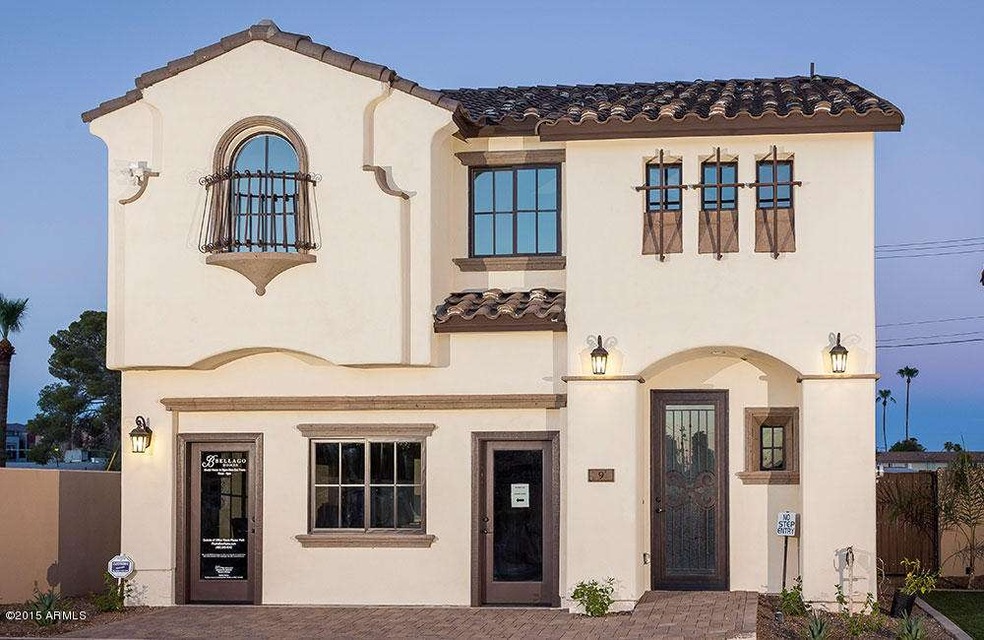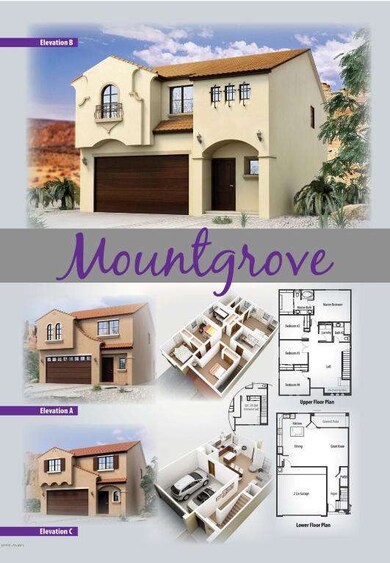
3345 E Pinchot Ave Unit 2 Phoenix, AZ 85018
Camelback East Village NeighborhoodHighlights
- Gated Community
- Spanish Architecture
- Private Yard
- Phoenix Coding Academy Rated A
- Granite Countertops
- Heated Community Pool
About This Home
As of December 2015Builder Spec Home: Tuscan style architecture with an Italian flair. That’s exactly what we’re offering at Cottages at Arcadia. We are confident you won't be able to find nicer looking homes in this price range. Come and See! Choose from two well thought out floor plans (with 3 different exterior elevation choices) featuring designer cabinetry, granite countertops, beautiful kitchens and stunning front elevations with sand finish stucco. Our Gated community also includes for our homeowners use & enjoyment bbq grill with gated community pool. Hurry we only have 12 private gated new homes available total. HOA dues also includes water/sewer bill besides maintenance of common area and amenities.
Last Agent to Sell the Property
Integrity All Stars License #BR100814000 Listed on: 06/01/2015
Home Details
Home Type
- Single Family
Est. Annual Taxes
- $123
Year Built
- Built in 2015
Lot Details
- 1,843 Sq Ft Lot
- Desert faces the front of the property
- Block Wall Fence
- Private Yard
Parking
- 2 Car Garage
- Garage Door Opener
Home Design
- Spanish Architecture
- Wood Frame Construction
- Tile Roof
- Stucco
Interior Spaces
- 1,925 Sq Ft Home
- 2-Story Property
- Ceiling height of 9 feet or more
- Ceiling Fan
- Double Pane Windows
- ENERGY STAR Qualified Windows with Low Emissivity
- Vinyl Clad Windows
- Security System Owned
- Laundry in unit
Kitchen
- Eat-In Kitchen
- Built-In Microwave
- Dishwasher
- Kitchen Island
- Granite Countertops
Flooring
- Carpet
- Tile
Bedrooms and Bathrooms
- 3 Bedrooms
- Walk-In Closet
- Primary Bathroom is a Full Bathroom
- 2.5 Bathrooms
- Dual Vanity Sinks in Primary Bathroom
Outdoor Features
- Covered patio or porch
Schools
- Monte Vista Elementary School
- Camelback High School
Utilities
- Refrigerated Cooling System
- Zoned Heating
- High Speed Internet
- Cable TV Available
Listing and Financial Details
- Home warranty included in the sale of the property
- Tax Lot 6
- Assessor Parcel Number 127-31-293
Community Details
Overview
- Property has a Home Owners Association
- Association Phone (602) 243-4242
- Built by Bellago Homes
- Cottages At Arcadia Subdivision, Mountgrove 1925 Floorplan
- FHA/VA Approved Complex
Recreation
- Heated Community Pool
Security
- Gated Community
Ownership History
Purchase Details
Purchase Details
Home Financials for this Owner
Home Financials are based on the most recent Mortgage that was taken out on this home.Purchase Details
Home Financials for this Owner
Home Financials are based on the most recent Mortgage that was taken out on this home.Similar Homes in Phoenix, AZ
Home Values in the Area
Average Home Value in this Area
Purchase History
| Date | Type | Sale Price | Title Company |
|---|---|---|---|
| Warranty Deed | -- | None Listed On Document | |
| Special Warranty Deed | $302,699 | Fidelity Natl Title Agency | |
| Warranty Deed | $88,000 | Fidelity Natl Title Agency |
Mortgage History
| Date | Status | Loan Amount | Loan Type |
|---|---|---|---|
| Previous Owner | $610,000 | New Conventional | |
| Previous Owner | $287,564 | New Conventional | |
| Previous Owner | $161,000 | Seller Take Back | |
| Previous Owner | $55,500 | Unknown |
Property History
| Date | Event | Price | Change | Sq Ft Price |
|---|---|---|---|---|
| 03/01/2024 03/01/24 | Rented | $3,000 | 0.0% | -- |
| 02/14/2024 02/14/24 | Price Changed | $3,000 | -6.3% | $2 / Sq Ft |
| 01/09/2024 01/09/24 | For Rent | $3,200 | 0.0% | -- |
| 12/10/2015 12/10/15 | Sold | $302,698 | 0.0% | $157 / Sq Ft |
| 06/01/2015 06/01/15 | Pending | -- | -- | -- |
| 06/01/2015 06/01/15 | For Sale | $302,698 | -- | $157 / Sq Ft |
Tax History Compared to Growth
Tax History
| Year | Tax Paid | Tax Assessment Tax Assessment Total Assessment is a certain percentage of the fair market value that is determined by local assessors to be the total taxable value of land and additions on the property. | Land | Improvement |
|---|---|---|---|---|
| 2025 | $3,238 | $28,195 | -- | -- |
| 2024 | $3,200 | $26,853 | -- | -- |
| 2023 | $3,200 | $39,230 | $7,840 | $31,390 |
| 2022 | $3,064 | $37,760 | $7,550 | $30,210 |
| 2021 | $3,178 | $37,730 | $7,540 | $30,190 |
| 2020 | $3,096 | $33,400 | $6,680 | $26,720 |
| 2019 | $3,078 | $31,550 | $6,310 | $25,240 |
| 2018 | $3,011 | $26,710 | $5,340 | $21,370 |
| 2017 | $2,888 | $25,110 | $5,020 | $20,090 |
| 2016 | $280 | $9,660 | $9,660 | $0 |
| 2015 | $278 | $2,208 | $2,208 | $0 |
Agents Affiliated with this Home
-

Seller's Agent in 2024
Charles Martinet
Grand Canyon Realty
(480) 343-9404
2 in this area
144 Total Sales
-
M
Seller Co-Listing Agent in 2024
Michael Price
Grand Canyon Realty
-
C
Buyer's Agent in 2024
Christopher Canetta
HomeSmart
-

Seller's Agent in 2015
Rebecca Hidalgo
Integrity All Stars
(480) 243-4242
2 in this area
361 Total Sales
-
J
Buyer's Agent in 2015
James Rains
Integrity All Stars
(480) 243-4242
1 in this area
100 Total Sales
Map
Source: Arizona Regional Multiple Listing Service (ARMLS)
MLS Number: 5287683
APN: 127-31-293
- 3434 E Avalon Dr
- 3230 E Pinchot Ave Unit 26
- 2825 N 33rd Place
- 3111 N 34th St
- 3002 N 32nd St Unit 3
- 3002 N 32nd St Unit 15
- 3135 N 34th St
- 3036 N 32nd St Unit 314
- 3036 N 32nd St Unit 312
- 3217 E Flower St
- 3046 N 32nd St Unit 328
- 3542 E Earll Dr
- 3526 E Cheery Lynn Rd
- 3311 E Cambridge Ave
- 2814 N 36th St
- 3338 E Virginia Ave
- 2802 N 36th St
- 3311 N 32nd St Unit OFC
- 3010 N 37th St Unit 6
- 3038 E Avalon Dr

