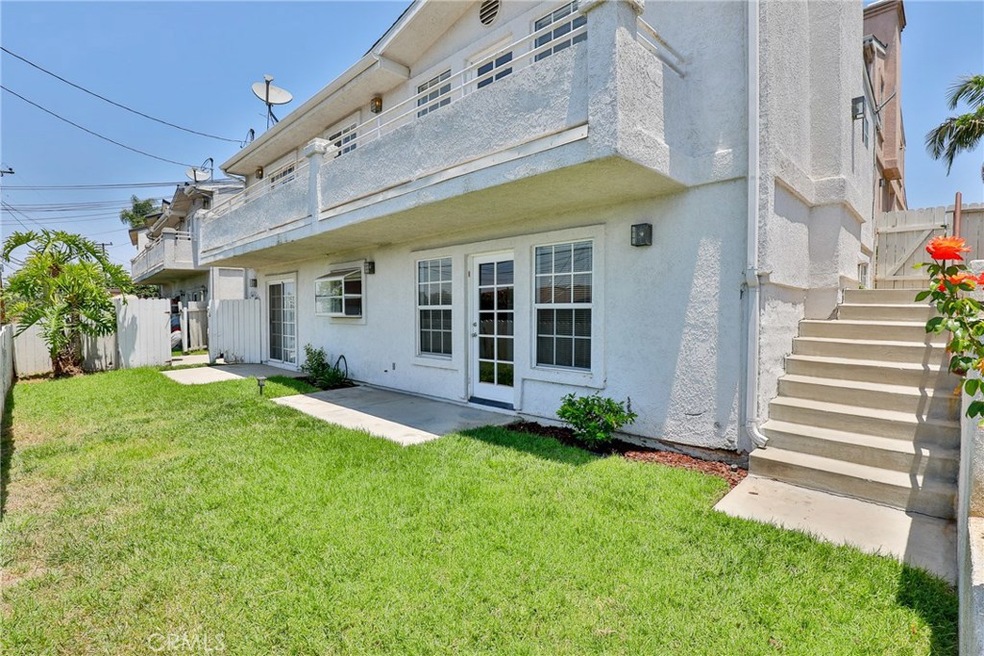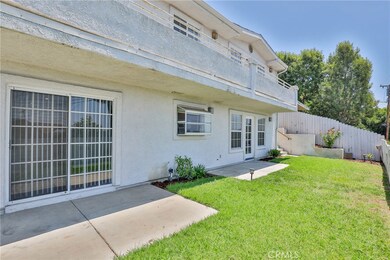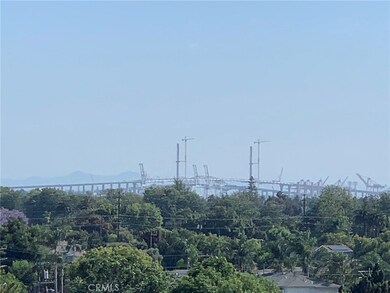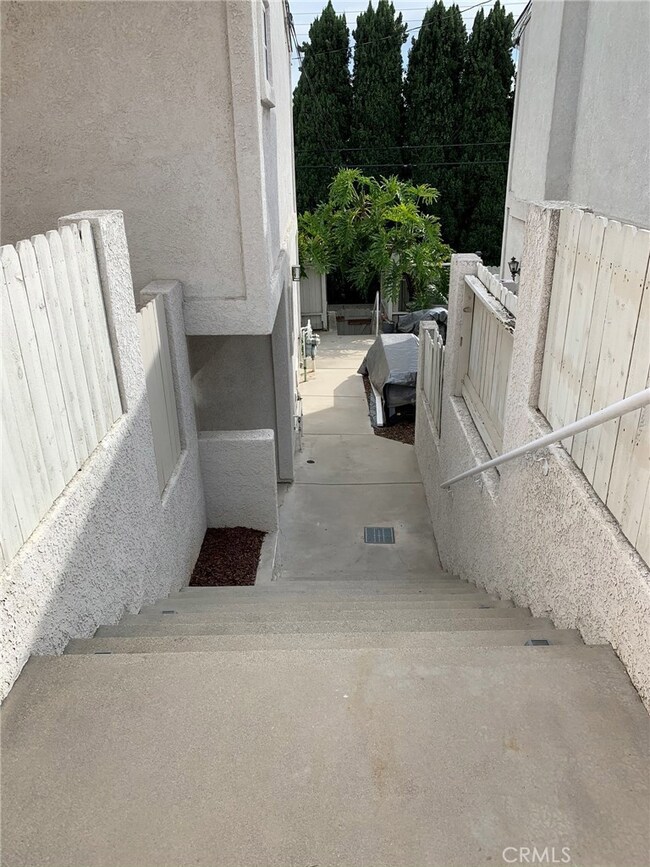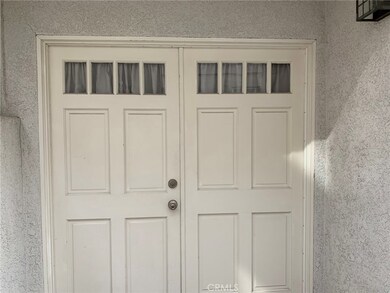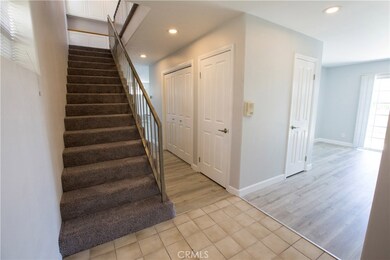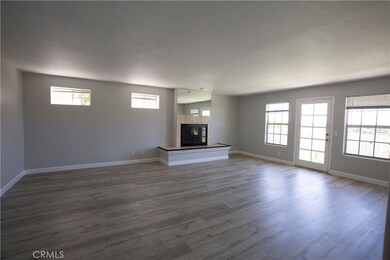
3347 1/2 N Crest Dr Long Beach, CA 90807
Memorial Heights NeighborhoodEstimated Value: $763,000 - $798,737
Highlights
- Coastline Views
- Gated Community
- Skylights
- Hughes Middle School Rated A-
- Balcony
- Wet Bar
About This Home
As of December 2020New carpet installed and floors. Panoramic view of Palos Verde, Catalina, and Signal Hill- must see. Rare opportunity in Long Beach! Wake up above the clouds and relax amongst the sunset with the heart of urban/coastal living in your own backyard. Nestled in the hill prevents noise traffic noise and located close to easy access to 405 and 710 fwys. Lots of natural lighting throughout the property- skylights in both upstairs bathrooms and new bulb-less LED lights installed throughout property. Freshly painted (baseboard) floor to ceiling, all new electrical outlets, switches, faucets, hvac registers and a nest thermostat included. Private and secure location. Two car detached garage and ample street parking. Great communities on either side (Wrigley and Bixby Knolls). Property to be sold as is.
Last Agent to Sell the Property
Kate Shioji
Keller Williams Pacific Estate License #01871716 Listed on: 06/06/2020
Property Details
Home Type
- Condominium
Est. Annual Taxes
- $8,285
Year Built
- Built in 1992
Lot Details
- 0.28
HOA Fees
- $180 Monthly HOA Fees
Parking
- 2 Car Garage
- Parking Available
- Garage Door Opener
Property Views
- Coastline
- Catalina
- Panoramic
- Bridge
- City Lights
- Views of a landmark
- Neighborhood
Home Design
- Split Level Home
Interior Spaces
- 1,907 Sq Ft Home
- 2-Story Property
- Wet Bar
- Skylights
- Gas Fireplace
- Laundry Room
Kitchen
- Built-In Range
- Microwave
- Ice Maker
- Dishwasher
Flooring
- Carpet
- Concrete
- Vinyl
Bedrooms and Bathrooms
- 3 Bedrooms
- All Upper Level Bedrooms
- Dual Vanity Sinks in Primary Bathroom
Outdoor Features
- Balcony
- Concrete Porch or Patio
- Exterior Lighting
- Rain Gutters
Schools
- Hughes Middle School
- Polytechnic High School
Utilities
- Central Heating and Cooling System
- Heating System Uses Natural Gas
- Septic Type Unknown
Additional Features
- More Than Two Accessible Exits
- No Common Walls
- Urban Location
Listing and Financial Details
- Tax Lot 1
- Tax Tract Number 25679
- Assessor Parcel Number 7204009072
Community Details
Overview
- 5 Units
- Crest Drive Homeowners Association
- Maintained Community
Recreation
- Park
- Dog Park
- Bike Trail
Pet Policy
- Pets Allowed
Security
- Gated Community
Ownership History
Purchase Details
Home Financials for this Owner
Home Financials are based on the most recent Mortgage that was taken out on this home.Purchase Details
Home Financials for this Owner
Home Financials are based on the most recent Mortgage that was taken out on this home.Purchase Details
Home Financials for this Owner
Home Financials are based on the most recent Mortgage that was taken out on this home.Purchase Details
Home Financials for this Owner
Home Financials are based on the most recent Mortgage that was taken out on this home.Purchase Details
Home Financials for this Owner
Home Financials are based on the most recent Mortgage that was taken out on this home.Similar Homes in Long Beach, CA
Home Values in the Area
Average Home Value in this Area
Purchase History
| Date | Buyer | Sale Price | Title Company |
|---|---|---|---|
| Martin Kelvin Lamont | $601,000 | First American Title Company | |
| Eggleston Benjamin T | -- | Ticor Title Company | |
| Eggleston Benjamin T | $410,000 | Chicago Title Company | |
| Rodriques Rick | -- | First American Title Ins Co | |
| Rodriques Rick | -- | Fidelity Title |
Mortgage History
| Date | Status | Borrower | Loan Amount |
|---|---|---|---|
| Open | Martin Kelvin Lamont | $415,820 | |
| Previous Owner | Eggleston Benjamin T | $322,000 | |
| Previous Owner | Eggleston Benjamin T | $328,000 | |
| Previous Owner | Rodriques Rick | $346,500 | |
| Previous Owner | Rodriques Rick | $215,450 | |
| Previous Owner | Rodriques Rick | $25,000 | |
| Previous Owner | Rodriques Rick | $185,500 |
Property History
| Date | Event | Price | Change | Sq Ft Price |
|---|---|---|---|---|
| 12/04/2020 12/04/20 | Sold | $600,820 | -2.3% | $315 / Sq Ft |
| 09/16/2020 09/16/20 | Price Changed | $615,000 | -2.2% | $322 / Sq Ft |
| 07/03/2020 07/03/20 | Price Changed | $629,000 | -3.2% | $330 / Sq Ft |
| 06/24/2020 06/24/20 | Price Changed | $650,000 | -1.5% | $341 / Sq Ft |
| 06/06/2020 06/06/20 | For Sale | $660,000 | +61.0% | $346 / Sq Ft |
| 05/16/2014 05/16/14 | Sold | $410,000 | +2.5% | $215 / Sq Ft |
| 04/25/2014 04/25/14 | For Sale | $399,900 | -2.5% | $210 / Sq Ft |
| 04/24/2014 04/24/14 | Pending | -- | -- | -- |
| 04/12/2014 04/12/14 | Off Market | $410,000 | -- | -- |
| 03/21/2014 03/21/14 | Price Changed | $399,900 | -3.6% | $210 / Sq Ft |
| 01/15/2014 01/15/14 | For Sale | $415,000 | -- | $218 / Sq Ft |
Tax History Compared to Growth
Tax History
| Year | Tax Paid | Tax Assessment Tax Assessment Total Assessment is a certain percentage of the fair market value that is determined by local assessors to be the total taxable value of land and additions on the property. | Land | Improvement |
|---|---|---|---|---|
| 2024 | $8,285 | $636,723 | $409,944 | $226,779 |
| 2023 | $8,149 | $624,239 | $401,906 | $222,333 |
| 2022 | $7,650 | $612,000 | $394,026 | $217,974 |
| 2021 | $7,498 | $600,000 | $386,300 | $213,700 |
| 2020 | $5,866 | $459,561 | $243,792 | $215,769 |
| 2019 | $5,799 | $450,551 | $239,012 | $211,539 |
| 2018 | $5,613 | $441,718 | $234,326 | $207,392 |
| 2016 | $5,157 | $424,568 | $225,228 | $199,340 |
| 2015 | $4,950 | $418,191 | $221,845 | $196,346 |
| 2014 | $4,274 | $353,546 | $176,773 | $176,773 |
Agents Affiliated with this Home
-
K
Seller's Agent in 2020
Kate Shioji
Keller Williams Pacific Estate
-
Ylondra Briggs
Y
Buyer's Agent in 2020
Ylondra Briggs
Balboa Real Estate, Inc.
(888) 787-8808
1 in this area
6 Total Sales
-
Richard Daskam

Seller's Agent in 2014
Richard Daskam
eXp Realty of California Inc
(562) 857-1965
118 Total Sales
Map
Source: California Regional Multiple Listing Service (CRMLS)
MLS Number: PW20108596
APN: 7204-009-072
- 3530 Elm Ave Unit 215
- 3565 Linden Ave Unit 149
- 3565 Linden Ave Unit 331
- 3565 Linden Ave Unit 220
- 3037 Pacific Ave
- 3029 Pacific Ave
- 3671 Country Club Dr Unit L
- 3666 Cedar Ave
- 3695 Linden Ave Unit 10C
- 3695 Linden Ave Unit 11A
- 4108 Del Mar Ave
- 4096 Del Mar Ave
- 210 E 29th St
- 3260 Oregon Ave
- 3556 Olive Ave
- 3327 California Ave Unit 2
- 3723 Country Club Dr Unit 9
- 3721 Country Club Dr Unit 18
- 3719 Country Club Dr Unit 6
- 3719 Country Club Dr Unit 8
- 3347 N Crest Dr Unit 1/2
- 3347 1/2 N Crest Dr
- 3347 N Crest Dr
- 3349 N Crest Dr Unit 3
- 3349 1/2 N Crest Dr Unit 4
- 3349 N Crest Dr
- 3345 N Crest Dr
- 3351 N Crest Dr
- 3355 N Crest Dr
- 101 E Pepper Dr
- 3300 Pine Ave
- 115 E Pepper Dr
- 3310 Pine Ave
- 125 E Pepper Dr
- 3369 N Crest Dr
- 3361 N Crest Dr
- 3359 N Crest Dr
- 3320 Pine Ave
- 135 E Pepper Dr
- 3330 Pine Ave
