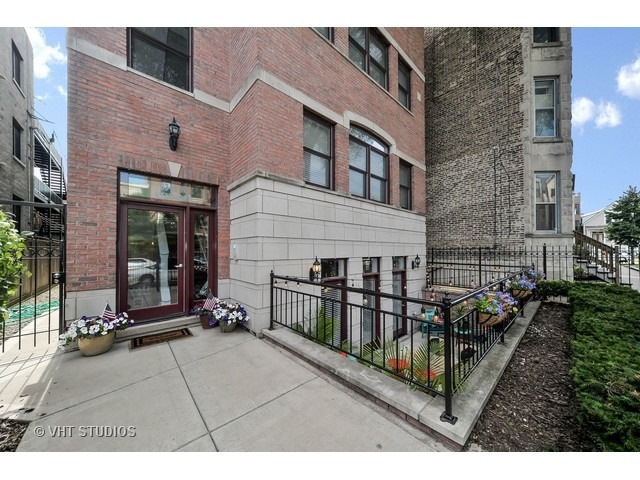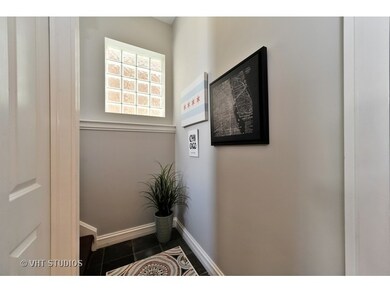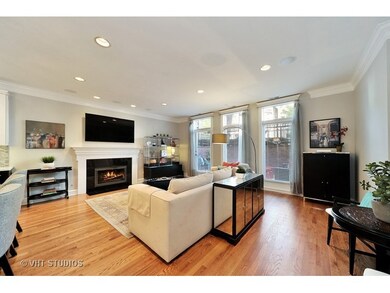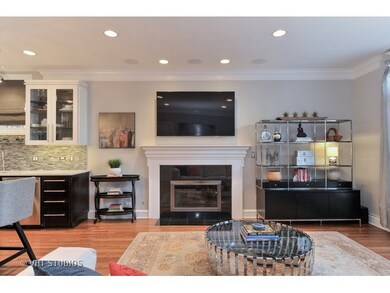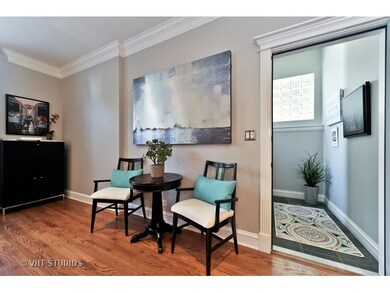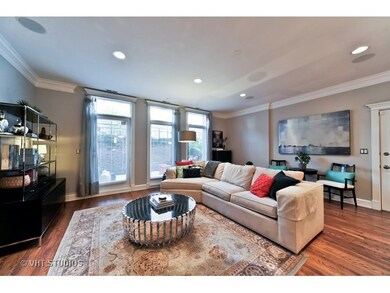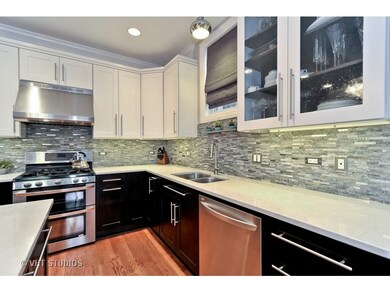
3348 N Kenmore Ave Unit 1 Chicago, IL 60657
Lakeview NeighborhoodHighlights
- Deck
- Wood Flooring
- Terrace
- Nettelhorst Elementary School Rated A-
- Whirlpool Bathtub
- 2-minute walk to Hawthorne Playground
About This Home
As of August 2023Extra-wide home with spacious walkout front patio, recently remodeled luxurious kitchen and master bath, and walnut-stained oak floors throughout. This rare simplex home has expansive, high ceilings, three large outdoor spaces, and tremendous light due to the airy, high-ceiling interior and large floor to ceiling windows off the living room. All-masonry building in A+ location. Gorgeous island with dramatic light fixture, open plan is ideal for entertaining. Separate dining area, extensive millwork and finishes, side-by-side front loading laundry, and California closets. Common roof deck with city and 360 degree views. Garage parking and indoor storage included. Prime walk to everything location! Highly ranked Nettlehorst school district.
Last Agent to Sell the Property
@properties Christie's International Real Estate License #475130600 Listed on: 07/20/2016

Last Buyer's Agent
Marcus Rolle
Dream Town Real Estate
Property Details
Home Type
- Condominium
Est. Annual Taxes
- $11,106
Year Built
- 2001
Lot Details
- Southern Exposure
- East or West Exposure
- Fenced Yard
HOA Fees
- $180 per month
Parking
- Detached Garage
- Garage Door Opener
- Parking Included in Price
- Garage Is Owned
Home Design
- Brick Exterior Construction
- Slab Foundation
- Rubber Roof
- Block Exterior
Interior Spaces
- Wood Burning Fireplace
- Fireplace With Gas Starter
- Storage
- Wood Flooring
Kitchen
- Microwave
- Dishwasher
- Stainless Steel Appliances
- Kitchen Island
- Disposal
Bedrooms and Bathrooms
- Primary Bathroom is a Full Bathroom
- Dual Sinks
- Whirlpool Bathtub
- Shower Body Spray
- Separate Shower
Laundry
- Laundry on main level
- Dryer
- Washer
Eco-Friendly Details
- North or South Exposure
Outdoor Features
- Balcony
- Deck
- Terrace
Utilities
- Forced Air Heating and Cooling System
- Heating System Uses Gas
- Lake Michigan Water
Community Details
- Pets Allowed
Ownership History
Purchase Details
Home Financials for this Owner
Home Financials are based on the most recent Mortgage that was taken out on this home.Purchase Details
Home Financials for this Owner
Home Financials are based on the most recent Mortgage that was taken out on this home.Purchase Details
Home Financials for this Owner
Home Financials are based on the most recent Mortgage that was taken out on this home.Purchase Details
Home Financials for this Owner
Home Financials are based on the most recent Mortgage that was taken out on this home.Purchase Details
Home Financials for this Owner
Home Financials are based on the most recent Mortgage that was taken out on this home.Similar Homes in Chicago, IL
Home Values in the Area
Average Home Value in this Area
Purchase History
| Date | Type | Sale Price | Title Company |
|---|---|---|---|
| Warranty Deed | $590,000 | Truly Title | |
| Warranty Deed | $540,000 | Proper Title Llc | |
| Warranty Deed | $480,000 | Proper Title Llc | |
| Warranty Deed | $420,000 | Chicago Title Insurance Comp | |
| Warranty Deed | $388,000 | -- |
Mortgage History
| Date | Status | Loan Amount | Loan Type |
|---|---|---|---|
| Previous Owner | $530,410 | New Conventional | |
| Previous Owner | $415,800 | New Conventional | |
| Previous Owner | $72,000 | Credit Line Revolving | |
| Previous Owner | $360,000 | Adjustable Rate Mortgage/ARM | |
| Previous Owner | $300,000 | Unknown | |
| Previous Owner | $326,250 | Stand Alone First | |
| Previous Owner | $300,700 | Unknown | |
| Previous Owner | $300,700 | No Value Available | |
| Closed | $48,500 | No Value Available |
Property History
| Date | Event | Price | Change | Sq Ft Price |
|---|---|---|---|---|
| 08/28/2023 08/28/23 | Sold | $590,000 | +1.9% | -- |
| 07/26/2023 07/26/23 | Pending | -- | -- | -- |
| 07/20/2023 07/20/23 | For Sale | $579,000 | +7.2% | -- |
| 10/16/2016 10/16/16 | Sold | $540,000 | -1.8% | $300 / Sq Ft |
| 08/25/2016 08/25/16 | Pending | -- | -- | -- |
| 08/24/2016 08/24/16 | For Sale | $549,900 | 0.0% | $306 / Sq Ft |
| 08/23/2016 08/23/16 | Pending | -- | -- | -- |
| 07/20/2016 07/20/16 | For Sale | $549,900 | -- | $306 / Sq Ft |
Tax History Compared to Growth
Tax History
| Year | Tax Paid | Tax Assessment Tax Assessment Total Assessment is a certain percentage of the fair market value that is determined by local assessors to be the total taxable value of land and additions on the property. | Land | Improvement |
|---|---|---|---|---|
| 2024 | $11,106 | $57,269 | $18,725 | $38,544 |
| 2023 | $11,106 | $54,000 | $15,101 | $38,899 |
| 2022 | $11,106 | $54,000 | $15,101 | $38,899 |
| 2021 | $10,859 | $53,998 | $15,100 | $38,898 |
| 2020 | $9,890 | $44,397 | $6,443 | $37,954 |
| 2019 | $9,717 | $48,363 | $6,443 | $41,920 |
| 2018 | $9,553 | $48,363 | $6,443 | $41,920 |
| 2017 | $8,983 | $41,730 | $5,637 | $36,093 |
| 2016 | $8,358 | $41,730 | $5,637 | $36,093 |
| 2015 | $7,647 | $41,730 | $5,637 | $36,093 |
| 2014 | $6,422 | $34,610 | $4,605 | $30,005 |
| 2013 | $6,295 | $34,610 | $4,605 | $30,005 |
Agents Affiliated with this Home
-
Brian Grossman

Seller's Agent in 2023
Brian Grossman
@ Properties
(773) 616-4463
2 in this area
55 Total Sales
-
Irene Haddad

Seller Co-Listing Agent in 2023
Irene Haddad
@ Properties
(312) 682-8500
1 in this area
48 Total Sales
-
James D'Astice

Buyer's Agent in 2023
James D'Astice
Compass
(773) 425-0706
18 in this area
429 Total Sales
-
Craig Easly

Seller's Agent in 2016
Craig Easly
@ Properties
(312) 451-4018
33 Total Sales
-

Buyer's Agent in 2016
Marcus Rolle
Dream Town Real Estate
Map
Source: Midwest Real Estate Data (MRED)
MLS Number: MRD09292029
APN: 14-20-416-053-1001
- 1014 W Roscoe St Unit OP-
- 3414 N Seminary Ave Unit 1
- 3316 N Kenmore Ave Unit 1
- 3317 N Seminary Ave
- 3335 N Sheffield Ave
- 1120 W Newport Ave
- 1122 W Newport Ave Unit 1A
- 1107 W Cornelia Ave Unit 2E
- 3257 N Seminary Ave Unit C
- 938 W Newport Ave
- 1140 W Newport Ave Unit H
- 1152 W School St Unit 1152
- 1208 W Henderson St
- 3219 N Seminary Ave Unit 3N
- 864 W Buckingham Place Unit 1
- 3247 N Racine Ave Unit 1
- 901 W Cornelia Ave Unit 3N
- 3233 N Racine Ave Unit 3
- 853 W Buckingham Place Unit 4
- 843 W Buckingham Place Unit 1W
