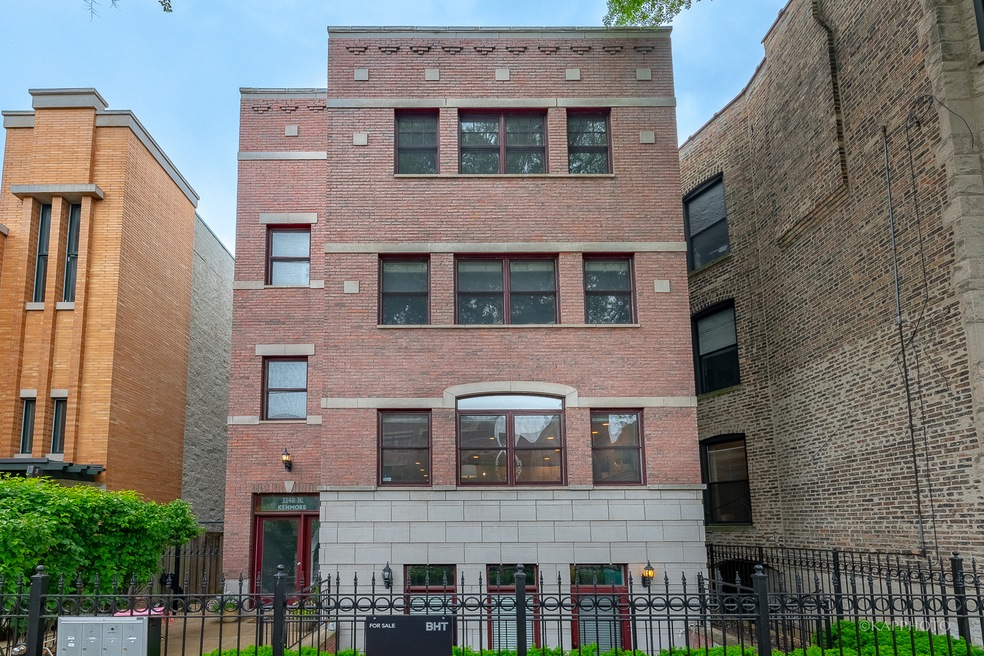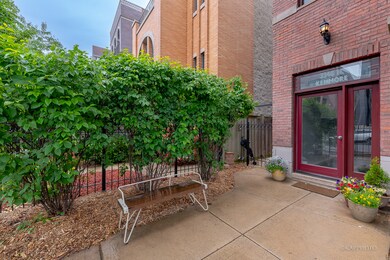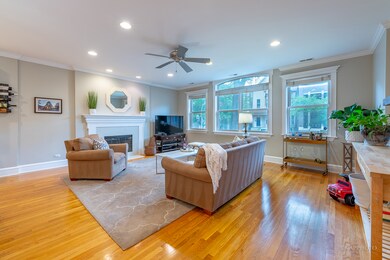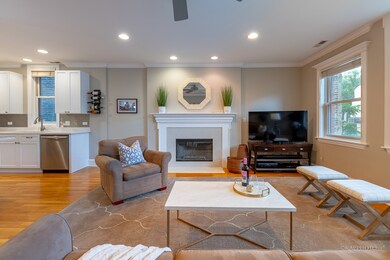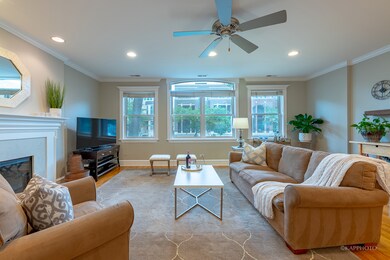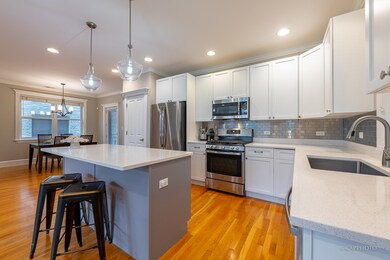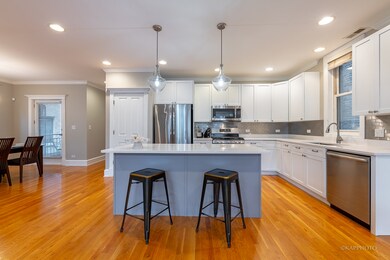
3348 N Kenmore Ave Unit 2 Chicago, IL 60657
Lakeview NeighborhoodEstimated Value: $706,000 - $846,000
Highlights
- Heated Floors
- Deck
- Formal Dining Room
- Nettelhorst Elementary School Rated A-
- Whirlpool Bathtub
- 2-minute walk to Hawthorne Playground
About This Home
As of August 2022Move right in to this fabulous and extra wide 3 bed/2 bath with large balcony and common rooftop deck in boutique walk up building. Just a few steps above grade, this unit lives like a single family home. Relax and entertain in bright and sunny main living space with big windows, hardwood floors, wood burning fireplace with silestone surround, crown moldings, and separate dining area. Beautiful kitchen appointed with white cabinets, quartz countertops, newer stainless steel tile backsplash, large island, stainless steel appliances, and pantry. Large and updated master suite with balcony, walk-in-closet, dual vanity, radiant heated floors, quartz countertops, separate shower/tub, frameless glass doors, window, and custom lighting. Spacious 2nd and 3rd bedrooms with large windows and ample closet space. Outdoor parking space included. Hit the roof and enjoy the expansive views on jumbo common rooftop deck. Absolutely outstanding location and close to Wrigley Field, Starbucks, grocery stores, shops, bars, restaurants, the EL, the lake, Nettlehorst Elementary, and so much more.
Last Agent to Sell the Property
Century 21 S.G.R., Inc. License #475153391 Listed on: 06/08/2022

Property Details
Home Type
- Condominium
Est. Annual Taxes
- $10,478
Year Built
- Built in 2001
Lot Details
- Fenced Yard
HOA Fees
- $203 Monthly HOA Fees
Home Design
- Rubber Roof
- Concrete Perimeter Foundation
Interior Spaces
- 4-Story Property
- Wood Burning Fireplace
- Fireplace With Gas Starter
- Living Room with Fireplace
- Formal Dining Room
Kitchen
- Microwave
- Dishwasher
- Stainless Steel Appliances
- Disposal
Flooring
- Wood
- Heated Floors
Bedrooms and Bathrooms
- 3 Bedrooms
- 3 Potential Bedrooms
- 2 Full Bathrooms
- Dual Sinks
- Whirlpool Bathtub
- Shower Body Spray
Laundry
- Laundry in unit
- Dryer
- Washer
Parking
- 1 Parking Space
- Uncovered Parking
- Parking Included in Price
Outdoor Features
- Balcony
- Deck
Utilities
- Forced Air Heating and Cooling System
- Heating System Uses Natural Gas
- 100 Amp Service
- Lake Michigan Water
Listing and Financial Details
- Homeowner Tax Exemptions
Community Details
Overview
- Association fees include water, insurance, exterior maintenance, lawn care, scavenger, snow removal
- 4 Units
- Low-Rise Condominium
Pet Policy
- Dogs and Cats Allowed
Ownership History
Purchase Details
Home Financials for this Owner
Home Financials are based on the most recent Mortgage that was taken out on this home.Purchase Details
Home Financials for this Owner
Home Financials are based on the most recent Mortgage that was taken out on this home.Purchase Details
Home Financials for this Owner
Home Financials are based on the most recent Mortgage that was taken out on this home.Purchase Details
Home Financials for this Owner
Home Financials are based on the most recent Mortgage that was taken out on this home.Similar Homes in Chicago, IL
Home Values in the Area
Average Home Value in this Area
Purchase History
| Date | Buyer | Sale Price | Title Company |
|---|---|---|---|
| Stepping Chris | $640,000 | Stewart Title Guaranty Company | |
| Medland Todd R | $560,000 | Greater Metropolitan Title L | |
| Kuklinski Steven M | $510,000 | Chicago Title Insurance Co | |
| Stolzenbach Brian M | $427,500 | -- |
Mortgage History
| Date | Status | Borrower | Loan Amount |
|---|---|---|---|
| Open | Steppig Chris | $640,000 | |
| Closed | Stepping Chris | $640,000 | |
| Previous Owner | Medland Jamie A | $42,200 | |
| Previous Owner | Medland Todd R | $31,000 | |
| Previous Owner | Medland Todd R | $417,000 | |
| Previous Owner | Kuklinski Steven M | $185,000 | |
| Previous Owner | Kuklinski Steven M | $285,000 | |
| Previous Owner | Kuklinski Steven M | $302,200 | |
| Previous Owner | Kuklinski Steven M | $408,000 | |
| Previous Owner | Kuklinski Steven M | $76,500 | |
| Previous Owner | Stolzenbach Brian | $297,000 | |
| Previous Owner | Stolzenbach Brian M | $300,000 | |
| Previous Owner | Stolzenbach Brian M | $300,700 | |
| Closed | Stolzenbach Brian M | $66,800 |
Property History
| Date | Event | Price | Change | Sq Ft Price |
|---|---|---|---|---|
| 08/29/2022 08/29/22 | Sold | $640,000 | -1.5% | -- |
| 07/19/2022 07/19/22 | Pending | -- | -- | -- |
| 07/05/2022 07/05/22 | For Sale | $649,900 | 0.0% | -- |
| 06/11/2022 06/11/22 | Pending | -- | -- | -- |
| 06/08/2022 06/08/22 | For Sale | $649,900 | +16.1% | -- |
| 02/19/2015 02/19/15 | Sold | $560,000 | -2.6% | -- |
| 01/10/2015 01/10/15 | Pending | -- | -- | -- |
| 11/06/2014 11/06/14 | For Sale | $575,000 | -- | -- |
Tax History Compared to Growth
Tax History
| Year | Tax Paid | Tax Assessment Tax Assessment Total Assessment is a certain percentage of the fair market value that is determined by local assessors to be the total taxable value of land and additions on the property. | Land | Improvement |
|---|---|---|---|---|
| 2024 | $11,843 | $64,675 | $21,147 | $43,528 |
| 2023 | $11,843 | $61,000 | $17,054 | $43,946 |
| 2022 | $11,843 | $61,000 | $17,054 | $43,946 |
| 2021 | $11,596 | $60,998 | $17,053 | $43,945 |
| 2020 | $10,478 | $50,139 | $7,276 | $42,863 |
| 2019 | $10,284 | $54,617 | $7,276 | $47,341 |
| 2018 | $10,110 | $54,617 | $7,276 | $47,341 |
| 2017 | $9,418 | $47,127 | $6,366 | $40,761 |
| 2016 | $8,939 | $47,127 | $6,366 | $40,761 |
| 2015 | $8,155 | $47,127 | $6,366 | $40,761 |
| 2014 | $6,775 | $39,086 | $5,201 | $33,885 |
| 2013 | $6,631 | $39,086 | $5,201 | $33,885 |
Agents Affiliated with this Home
-
Armando Chacon

Seller's Agent in 2022
Armando Chacon
Century 21 S.G.R., Inc.
(312) 543-8219
1 in this area
108 Total Sales
-
Maria Casciaro

Buyer's Agent in 2022
Maria Casciaro
Jameson Sotheby's Intl Realty
(312) 952-4555
3 in this area
97 Total Sales
-
Jennifer Baron

Seller's Agent in 2015
Jennifer Baron
@ Properties
(773) 562-7474
17 Total Sales
Map
Source: Midwest Real Estate Data (MRED)
MLS Number: 11428859
APN: 14-20-416-053-1002
- 1014 W Roscoe St Unit OP-
- 3316 N Kenmore Ave Unit 1
- 3317 N Seminary Ave
- 3414 N Seminary Ave Unit 1
- 3335 N Sheffield Ave
- 3257 N Seminary Ave Unit C
- 1120 W Newport Ave
- 1122 W Newport Ave Unit 1A
- 1107 W Cornelia Ave Unit 2E
- 938 W Newport Ave
- 1140 W Newport Ave Unit H
- 1152 W School St Unit 1152
- 3219 N Seminary Ave Unit 3N
- 864 W Buckingham Place Unit 1
- 1208 W Henderson St
- 3247 N Racine Ave Unit 1
- 901 W Cornelia Ave Unit 3N
- 3233 N Racine Ave Unit 3
- 853 W Buckingham Place Unit 4
- 849 W Buckingham Place Unit G
- 3348 N Kenmore Ave Unit 1
- 3348 N Kenmore Ave Unit 2
- 3348 N Kenmore Ave Unit 4
- 3348 N Kenmore Ave
- 3350 N Kenmore Ave Unit 2
- 3350 N Kenmore Ave Unit 3347-3S
- 3350 N Kenmore Ave
- 3350 N Kenmore Ave Unit 3347-2N
- 3350 N Kenmore Ave Unit CH1
- 3350 N Kenmore Ave Unit 1FAC
- 3350 N Kenmore Ave
- 3350 N Kenmore Ave Unit 3350-CH1
- 3344 N Kenmore Ave Unit G
- 3344 N Kenmore Ave Unit 3
- 3344 N Kenmore Ave Unit 2
- 3352 N Kenmore Ave Unit 2
- 3352 N Kenmore Ave
- 3352 N Kenmore Ave Unit 3
- 3352 N Kenmore Ave
- 3352 N Kenmore Ave Unit 1
