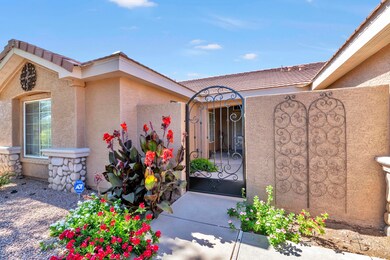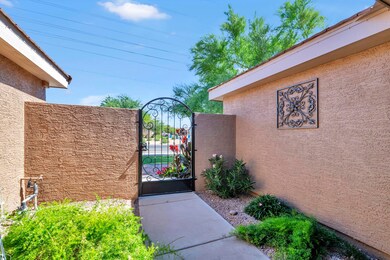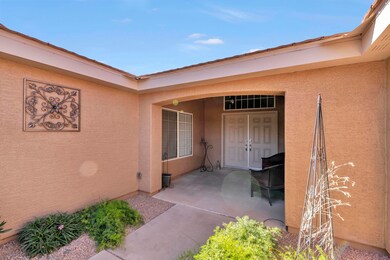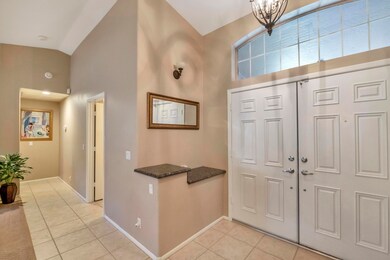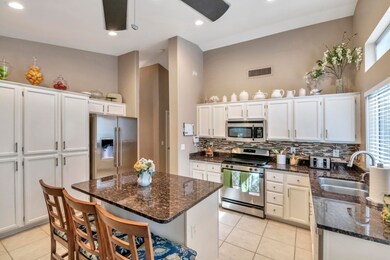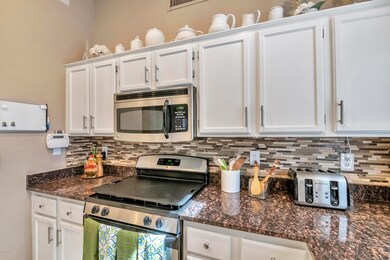
3349 E Beardsley Rd Phoenix, AZ 85050
Highlights
- Vaulted Ceiling
- Granite Countertops
- Covered Patio or Porch
- Quail Run Elementary School Rated A
- Private Yard
- Eat-In Kitchen
About This Home
As of June 2018This Fabulous Single Level Home w/Gated Courtyard Entry Features: *Spacious Open Split Floor Plan* *Double Front Door Entry w/Tile Entry, Hallways, Baths, Kitchen and Family Room* *Cathedral Ceilings* *Designer 2 Tone Interior Paint and Fresh New Exterior Paint* *Open Kitchen/Family Room w/ Island* *Slab Granite Counter Tops* *All Stainless Steel Appliances* *Gas Range* *Bosch Dishwasher* *Reverse Osmosis* *Slab Granite Counter Tops and Dual Sinks in Both Baths* *Separate Shower/Tub in Master* *Stylish Lighting, Mirrors & Ceiling Fans* *Spacious Backyard w/ Covered Patio and Covered Gazebo w/ Beefeater BBQ, Small Refrigerator, Bar Stools, and Flagstone Sidewalk to Gazebo* A MUST SEE FOR YOUR CLIENTS!
Last Agent to Sell the Property
John Leidenheimer
DeLex Realty License #SA578626000 Listed on: 06/01/2018

Home Details
Home Type
- Single Family
Est. Annual Taxes
- $1,876
Year Built
- Built in 1994
Lot Details
- 7,577 Sq Ft Lot
- Block Wall Fence
- Artificial Turf
- Front and Back Yard Sprinklers
- Sprinklers on Timer
- Private Yard
- Grass Covered Lot
HOA Fees
- $30 Monthly HOA Fees
Parking
- 2 Car Garage
- Garage Door Opener
Home Design
- Wood Frame Construction
- Cellulose Insulation
- Tile Roof
Interior Spaces
- 1,655 Sq Ft Home
- 1-Story Property
- Vaulted Ceiling
- Ceiling Fan
- Double Pane Windows
- Solar Screens
- Security System Owned
Kitchen
- Eat-In Kitchen
- Breakfast Bar
- Built-In Microwave
- Kitchen Island
- Granite Countertops
Flooring
- Carpet
- Tile
Bedrooms and Bathrooms
- 3 Bedrooms
- Primary Bathroom is a Full Bathroom
- 2 Bathrooms
- Dual Vanity Sinks in Primary Bathroom
- Bathtub With Separate Shower Stall
Outdoor Features
- Covered Patio or Porch
- Outdoor Storage
- Built-In Barbecue
Schools
- Quail Run Elementary School
- Vista Verde Middle School
- Paradise Valley High School
Utilities
- Central Air
- Heating System Uses Natural Gas
- Water Purifier
- High Speed Internet
- Cable TV Available
Listing and Financial Details
- Tax Lot 202
- Assessor Parcel Number 213-14-900
Community Details
Overview
- Association fees include ground maintenance
- Golden Valley Association, Phone Number (602) 294-0999
- Built by Kaufman & Broad
- Kaufman & Broad At Desert Canyon Subdivision
Recreation
- Bike Trail
Ownership History
Purchase Details
Home Financials for this Owner
Home Financials are based on the most recent Mortgage that was taken out on this home.Purchase Details
Purchase Details
Home Financials for this Owner
Home Financials are based on the most recent Mortgage that was taken out on this home.Purchase Details
Home Financials for this Owner
Home Financials are based on the most recent Mortgage that was taken out on this home.Purchase Details
Home Financials for this Owner
Home Financials are based on the most recent Mortgage that was taken out on this home.Purchase Details
Home Financials for this Owner
Home Financials are based on the most recent Mortgage that was taken out on this home.Purchase Details
Home Financials for this Owner
Home Financials are based on the most recent Mortgage that was taken out on this home.Similar Homes in the area
Home Values in the Area
Average Home Value in this Area
Purchase History
| Date | Type | Sale Price | Title Company |
|---|---|---|---|
| Warranty Deed | $342,500 | First American Title Insuran | |
| Special Warranty Deed | -- | None Available | |
| Warranty Deed | $285,000 | First American Title Ins Co | |
| Warranty Deed | $187,250 | Title Partners Of Phoenix Ll | |
| Warranty Deed | $132,000 | Fidelity Title | |
| Cash Sale Deed | $83,218 | First American Title | |
| Corporate Deed | $111,657 | First American Title |
Mortgage History
| Date | Status | Loan Amount | Loan Type |
|---|---|---|---|
| Open | $318,600 | New Conventional | |
| Closed | $320,150 | New Conventional | |
| Previous Owner | $265,567 | FHA | |
| Previous Owner | $135,000 | New Conventional | |
| Previous Owner | $150,700 | Unknown | |
| Previous Owner | $149,800 | New Conventional | |
| Previous Owner | $30,000 | Credit Line Revolving | |
| Previous Owner | $125,400 | New Conventional | |
| Previous Owner | $40,000 | New Conventional |
Property History
| Date | Event | Price | Change | Sq Ft Price |
|---|---|---|---|---|
| 06/27/2018 06/27/18 | Sold | $342,500 | +1.3% | $207 / Sq Ft |
| 06/04/2018 06/04/18 | Pending | -- | -- | -- |
| 06/01/2018 06/01/18 | For Sale | $338,000 | +18.6% | $204 / Sq Ft |
| 04/28/2016 04/28/16 | Sold | $285,000 | 0.0% | $172 / Sq Ft |
| 03/28/2016 03/28/16 | For Sale | $285,000 | 0.0% | $172 / Sq Ft |
| 03/14/2016 03/14/16 | Pending | -- | -- | -- |
| 02/19/2016 02/19/16 | For Sale | $285,000 | 0.0% | $172 / Sq Ft |
| 07/01/2015 07/01/15 | Rented | $1,600 | 0.0% | -- |
| 06/10/2015 06/10/15 | Under Contract | -- | -- | -- |
| 06/06/2015 06/06/15 | For Rent | $1,600 | -- | -- |
Tax History Compared to Growth
Tax History
| Year | Tax Paid | Tax Assessment Tax Assessment Total Assessment is a certain percentage of the fair market value that is determined by local assessors to be the total taxable value of land and additions on the property. | Land | Improvement |
|---|---|---|---|---|
| 2025 | $1,976 | $25,313 | -- | -- |
| 2024 | $2,087 | $24,108 | -- | -- |
| 2023 | $2,087 | $38,380 | $7,670 | $30,710 |
| 2022 | $2,068 | $29,160 | $5,830 | $23,330 |
| 2021 | $2,102 | $27,470 | $5,490 | $21,980 |
| 2020 | $2,030 | $26,020 | $5,200 | $20,820 |
| 2019 | $2,039 | $24,480 | $4,890 | $19,590 |
| 2018 | $1,965 | $22,030 | $4,400 | $17,630 |
| 2017 | $1,876 | $20,720 | $4,140 | $16,580 |
| 2016 | $1,847 | $20,130 | $4,020 | $16,110 |
| 2015 | $2,006 | $18,110 | $3,620 | $14,490 |
Agents Affiliated with this Home
-
J
Seller's Agent in 2018
John Leidenheimer
DeLex Realty
-
Susan Folts

Buyer's Agent in 2018
Susan Folts
Russ Lyon Sotheby's International Realty
(480) 540-4410
62 Total Sales
-
Mike Caywood

Seller's Agent in 2016
Mike Caywood
HomeSmart
(602) 430-7221
7 Total Sales
-
Cathy Caywood
C
Seller Co-Listing Agent in 2016
Cathy Caywood
HomeSmart
(602) 430-8568
7 Total Sales
-
E
Buyer's Agent in 2015
Edith Jenkins
West USA Realty
Map
Source: Arizona Regional Multiple Listing Service (ARMLS)
MLS Number: 5774899
APN: 213-14-900
- 20219 N 33rd Place
- 3353 E Blackhawk Dr
- 3339 E Tonopah Dr
- 20419 N 34th St
- 19849 N 35th St
- 19651 N 34th St
- 3150 E Beardsley Rd Unit 1072
- 3150 E Beardsley Rd Unit 1032
- 3444 E Tonto Ln
- 3207 E Behrend Dr
- 20221 N 31st St
- 19802 N 32nd St Unit 11
- 19802 N 32nd St Unit 144
- 19802 N 32nd St Unit 22
- 19802 N 32nd St Unit 76
- 19802 N 32nd St Unit 142
- 19802 N 32nd St Unit 98
- 3050 E Pontiac Dr
- 19651 N 36th St
- 3041 E Wahalla Ln

