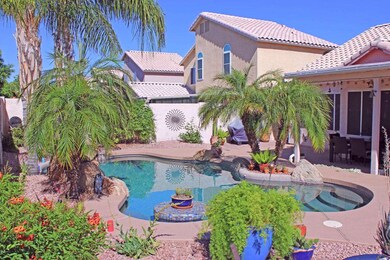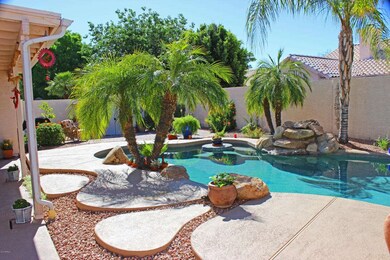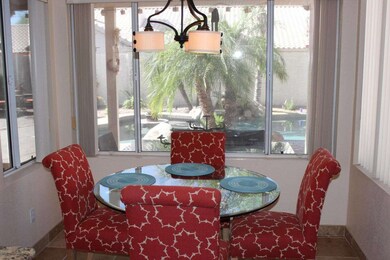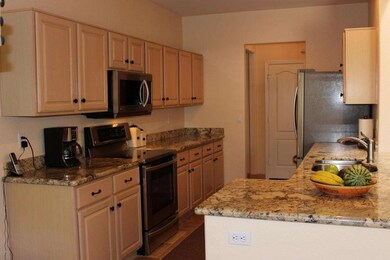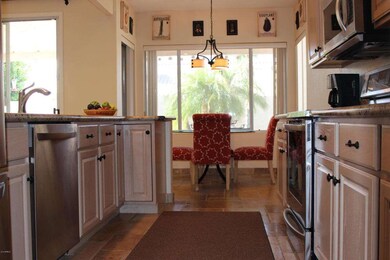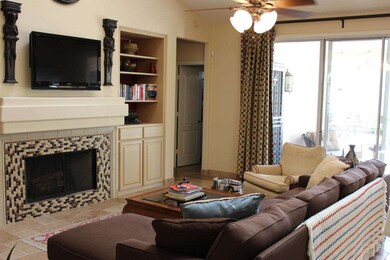
3349 E Sequoia Dr Unit 3 Phoenix, AZ 85050
Paradise Valley NeighborhoodHighlights
- Play Pool
- Vaulted Ceiling
- Santa Barbara Architecture
- Quail Run Elementary School Rated A
- Wood Flooring
- Granite Countertops
About This Home
As of May 2020This is an open floorplan 4 bedroom, 2 bath home with Pebble-Tec pool and waterfall that has been well maintained. Master bedroom with soaker tub & separate shower and vanity with double sinks. The resort feeling that in this light and bright floorplan throughout the home. The kitchen and family room flow together looking on to the fantastic fireplace with new surround. The formal dining room is situated right off of the kitchen for easy access and the Living room/office directly adjacent. The pool accents the inviting backyard with mature landscaping and a lush space for relaxation on the full length patio with built in misters. Conveniently located within walking distance to PVCC and Paradise Valley Park, just minutes from Desert ridge and access to the 51 and 101 freeways.
Home Details
Home Type
- Single Family
Est. Annual Taxes
- $2,143
Year Built
- Built in 1994
Lot Details
- 6,331 Sq Ft Lot
- Desert faces the front and back of the property
- Block Wall Fence
- Misting System
- Sprinklers on Timer
- Grass Covered Lot
Parking
- 2 Car Garage
- Garage Door Opener
Home Design
- Santa Barbara Architecture
- Wood Frame Construction
- Tile Roof
- Stucco
Interior Spaces
- 2,111 Sq Ft Home
- 1-Story Property
- Vaulted Ceiling
- Ceiling Fan
- Solar Screens
- Family Room with Fireplace
- Security System Owned
Kitchen
- Eat-In Kitchen
- Built-In Microwave
- Granite Countertops
Flooring
- Wood
- Tile
Bedrooms and Bathrooms
- 4 Bedrooms
- Primary Bathroom is a Full Bathroom
- 2 Bathrooms
- Dual Vanity Sinks in Primary Bathroom
- Bathtub With Separate Shower Stall
Accessible Home Design
- No Interior Steps
Outdoor Features
- Play Pool
- Covered patio or porch
- Outdoor Storage
Schools
- Quail Run Elementary School
- Vista Verde Middle School
- Paradise Valley High School
Utilities
- Refrigerated Cooling System
- Heating Available
- High Speed Internet
- Cable TV Available
Community Details
- No Home Owners Association
- Association fees include no fees
- Built by PULTE HOMES
- Paradise Valley Horizon Unit 3 Lot 111 202 Tr A C Subdivision, Dickenson Floorplan
Listing and Financial Details
- Tax Lot 123
- Assessor Parcel Number 213-14-616
Ownership History
Purchase Details
Home Financials for this Owner
Home Financials are based on the most recent Mortgage that was taken out on this home.Purchase Details
Home Financials for this Owner
Home Financials are based on the most recent Mortgage that was taken out on this home.Purchase Details
Purchase Details
Purchase Details
Home Financials for this Owner
Home Financials are based on the most recent Mortgage that was taken out on this home.Purchase Details
Home Financials for this Owner
Home Financials are based on the most recent Mortgage that was taken out on this home.Purchase Details
Home Financials for this Owner
Home Financials are based on the most recent Mortgage that was taken out on this home.Map
Similar Homes in the area
Home Values in the Area
Average Home Value in this Area
Purchase History
| Date | Type | Sale Price | Title Company |
|---|---|---|---|
| Warranty Deed | $430,000 | Equity Title Agency Inc | |
| Warranty Deed | $335,000 | First Arizona Title Agency | |
| Interfamily Deed Transfer | -- | None Available | |
| Cash Sale Deed | $199,000 | Security Title Agency | |
| Warranty Deed | $465,000 | Ticor Title Agency Of Az Inc | |
| Warranty Deed | $191,000 | Equity Title Agency | |
| Warranty Deed | $136,000 | United Title Agency |
Mortgage History
| Date | Status | Loan Amount | Loan Type |
|---|---|---|---|
| Open | $344,000 | New Conventional | |
| Closed | $344,000 | New Conventional | |
| Previous Owner | $318,250 | New Conventional | |
| Previous Owner | $372,000 | Purchase Money Mortgage | |
| Previous Owner | $152,500 | New Conventional | |
| Previous Owner | $101,000 | New Conventional | |
| Closed | $28,650 | No Value Available |
Property History
| Date | Event | Price | Change | Sq Ft Price |
|---|---|---|---|---|
| 05/11/2020 05/11/20 | Sold | $430,000 | +3.6% | $204 / Sq Ft |
| 03/16/2020 03/16/20 | Pending | -- | -- | -- |
| 03/05/2020 03/05/20 | For Sale | $415,000 | +23.9% | $197 / Sq Ft |
| 06/17/2016 06/17/16 | Sold | $335,000 | -1.5% | $159 / Sq Ft |
| 04/28/2016 04/28/16 | Pending | -- | -- | -- |
| 04/24/2016 04/24/16 | For Sale | $340,000 | -- | $161 / Sq Ft |
Tax History
| Year | Tax Paid | Tax Assessment Tax Assessment Total Assessment is a certain percentage of the fair market value that is determined by local assessors to be the total taxable value of land and additions on the property. | Land | Improvement |
|---|---|---|---|---|
| 2025 | $2,671 | $31,659 | -- | -- |
| 2024 | $2,610 | $30,151 | -- | -- |
| 2023 | $2,610 | $46,300 | $9,260 | $37,040 |
| 2022 | $2,586 | $35,060 | $7,010 | $28,050 |
| 2021 | $2,628 | $32,950 | $6,590 | $26,360 |
| 2020 | $2,539 | $31,330 | $6,260 | $25,070 |
| 2019 | $2,550 | $29,160 | $5,830 | $23,330 |
| 2018 | $2,457 | $26,470 | $5,290 | $21,180 |
| 2017 | $2,347 | $25,380 | $5,070 | $20,310 |
| 2016 | $2,309 | $24,770 | $4,950 | $19,820 |
| 2015 | $2,143 | $22,800 | $4,560 | $18,240 |
Source: Arizona Regional Multiple Listing Service (ARMLS)
MLS Number: 5433625
APN: 213-14-616
- 3233 E Sequoia Dr
- 3211 E Kerry Ln
- 3502 E Tonto Ln
- 3440 E Topeka Dr
- 19443 N 36th St
- 3207 E Behrend Dr
- 3122 E Kristal Way
- 3544 E Tonto Ln
- 18825 N 34th St
- 19406 N 31st Way
- 19029 N 36th St
- 3234 E Marco Polo Rd
- 3036 E Utopia Rd Unit 57
- 19030 N 36th Place
- 3601 E Taro Ln
- 19851 N 35th St
- 19602 N 32nd St Unit 129
- 19602 N 32nd St Unit 94
- 19602 N 32nd St Unit 93
- 19602 N 32nd St Unit 72

