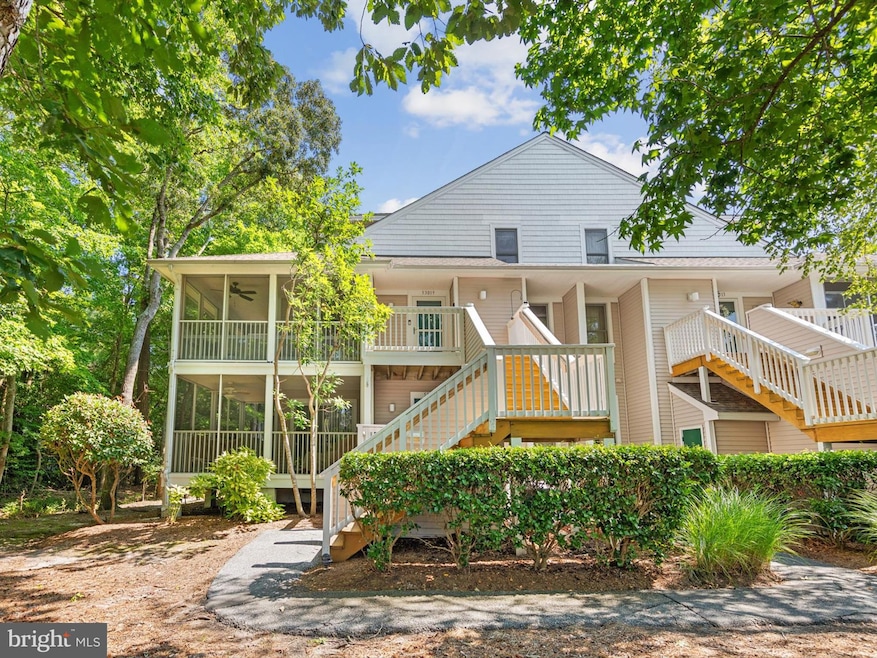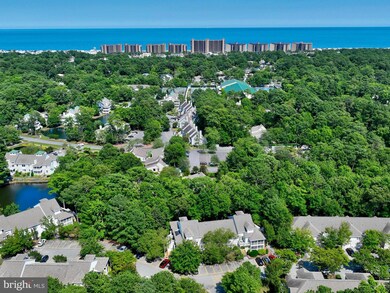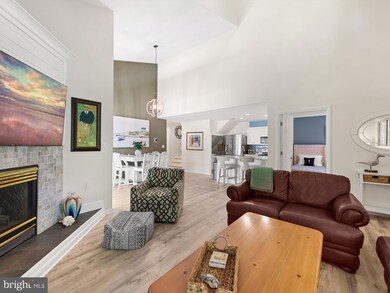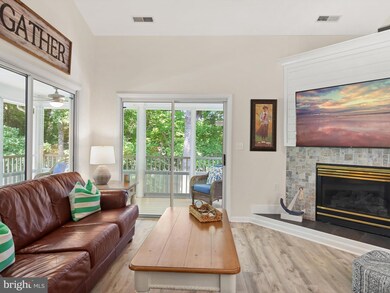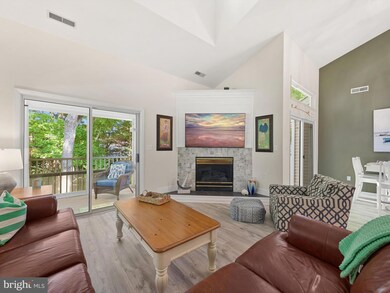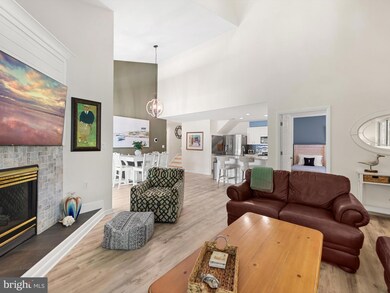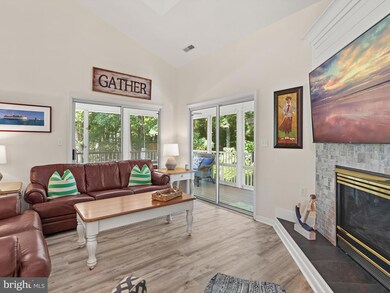
33492 Lakeshore Dr Unit 53019 Bethany Beach, DE 19930
Highlights
- Beach
- Fitness Center
- Penthouse
- Lord Baltimore Elementary School Rated A-
- 24-Hour Security
- View of Trees or Woods
About This Home
As of September 2024Turnkey, beautifully renovated Upper Vista layout - ready for immediate enjoyment of all that Sea Colony has to offer! You will love the private wooded setting of this Lakeshore Vista, located on a quiet non-thru street with close proximity to the main shuttle service, multiple pools, lakes and exceptional Fitness Center. Inside enjoy LVP flooring, an open kitchen with quartz countertops, stainless steel appliances, gorgeous tilework in both the main level guest bath and Owner's bath, and contemporary furnishings throughout. The wrap around screened porch is sure to be a favorite hangout spot, with maintenance free decking and vinyl window panels for 3-season use! Don't miss the opportunity to scoop up this favorite floor plan - with 2 main level bedrooms (each with plenty of closet space), a main level Owner's Bedroom with wooded view and large private bath, and an upstairs fully enclosed guest bedroom with a 3rd private bathroom! Conducive to family gatherings as well as privacy - you've found the perfect fit. Sea Colony is the area's only private beach and tennis community offering a 1/2 mile private guarded beach, multiple indoor/outdoor pools, indoor/outdoor tennis with on-site pro and shop, shuttle service, a robust activities calendar, and 24/365 security.
Last Agent to Sell the Property
Long & Foster Real Estate, Inc. Listed on: 08/01/2024

Property Details
Home Type
- Condominium
Est. Annual Taxes
- $1,293
Year Built
- Built in 1996
Lot Details
- Ground Rent
- Property is in excellent condition
HOA Fees
Home Design
- Penthouse
- Coastal Architecture
- Frame Construction
- Architectural Shingle Roof
- Vinyl Siding
Interior Spaces
- 1,783 Sq Ft Home
- Property has 2 Levels
- Open Floorplan
- Furnished
- Ceiling Fan
- Gas Fireplace
- Window Treatments
- Combination Dining and Living Room
- Luxury Vinyl Plank Tile Flooring
- Views of Woods
Kitchen
- Breakfast Area or Nook
- Electric Oven or Range
- Microwave
- Dishwasher
- Stainless Steel Appliances
- Disposal
Bedrooms and Bathrooms
Laundry
- Laundry in unit
- Dryer
- Washer
Parking
- 2 Open Parking Spaces
- 2 Parking Spaces
- Parking Lot
Outdoor Features
- Deck
- Screened Patio
- Exterior Lighting
- Wrap Around Porch
Location
- Flood Risk
Utilities
- Central Air
- Heat Pump System
- 220 Volts
- 200+ Amp Service
- Private Water Source
- Electric Water Heater
- Cable TV Available
Listing and Financial Details
- Assessor Parcel Number 134-17.00-41.00-53019
Community Details
Overview
- $6,000 Capital Contribution Fee
- Association fees include all ground fee, cable TV, high speed internet, insurance, reserve funds, road maintenance, trash, water, common area maintenance, management, pool(s), exterior building maintenance, pest control
- $167 Other Monthly Fees
- Low-Rise Condominium
- Sea Colony West Xvii Community
- Sea Colony West Subdivision
- Community Lake
Amenities
- Picnic Area
- Sauna
Recreation
- Beach
- Tennis Courts
- Indoor Tennis Courts
- Community Basketball Court
- Community Playground
- Fitness Center
- Community Indoor Pool
- Heated Community Pool
- Community Spa
- Jogging Path
Pet Policy
- Dogs and Cats Allowed
Security
- 24-Hour Security
Ownership History
Purchase Details
Home Financials for this Owner
Home Financials are based on the most recent Mortgage that was taken out on this home.Purchase Details
Home Financials for this Owner
Home Financials are based on the most recent Mortgage that was taken out on this home.Purchase Details
Purchase Details
Similar Homes in Bethany Beach, DE
Home Values in the Area
Average Home Value in this Area
Purchase History
| Date | Type | Sale Price | Title Company |
|---|---|---|---|
| Deed | $796,000 | None Listed On Document | |
| Deed | $470,000 | None Available | |
| Deed | $395,000 | -- | |
| Deed | $260,000 | -- |
Mortgage History
| Date | Status | Loan Amount | Loan Type |
|---|---|---|---|
| Open | $597,000 | New Conventional | |
| Closed | $597,000 | New Conventional | |
| Previous Owner | $150,000 | New Conventional |
Property History
| Date | Event | Price | Change | Sq Ft Price |
|---|---|---|---|---|
| 09/20/2024 09/20/24 | Sold | $796,000 | +1.4% | $446 / Sq Ft |
| 08/04/2024 08/04/24 | Pending | -- | -- | -- |
| 08/01/2024 08/01/24 | For Sale | $785,000 | +67.0% | $440 / Sq Ft |
| 11/24/2020 11/24/20 | Sold | $470,000 | 0.0% | $264 / Sq Ft |
| 10/28/2020 10/28/20 | Pending | -- | -- | -- |
| 10/28/2020 10/28/20 | For Sale | $470,000 | -- | $264 / Sq Ft |
Tax History Compared to Growth
Tax History
| Year | Tax Paid | Tax Assessment Tax Assessment Total Assessment is a certain percentage of the fair market value that is determined by local assessors to be the total taxable value of land and additions on the property. | Land | Improvement |
|---|---|---|---|---|
| 2024 | $1,294 | $28,750 | $0 | $28,750 |
| 2023 | $1,293 | $28,750 | $0 | $28,750 |
| 2022 | $1,272 | $28,750 | $0 | $28,750 |
| 2021 | $1,234 | $28,750 | $0 | $28,750 |
| 2020 | $1,177 | $28,750 | $0 | $28,750 |
| 2019 | $1,172 | $28,750 | $0 | $28,750 |
| 2018 | $1,183 | $31,300 | $0 | $0 |
| 2017 | $1,193 | $31,300 | $0 | $0 |
| 2016 | $1,052 | $31,300 | $0 | $0 |
| 2015 | $1,084 | $31,300 | $0 | $0 |
| 2014 | $1,068 | $31,300 | $0 | $0 |
Agents Affiliated with this Home
-
Sarah Schifano

Seller's Agent in 2024
Sarah Schifano
Long & Foster
(302) 858-3945
48 in this area
148 Total Sales
-
Ava Cannon

Buyer's Agent in 2024
Ava Cannon
Jack Lingo - Rehoboth
(302) 249-5620
3 in this area
119 Total Sales
-
Colleen Windrow

Seller's Agent in 2020
Colleen Windrow
Keller Williams Realty
(443) 497-4917
30 in this area
178 Total Sales
Map
Source: Bright MLS
MLS Number: DESU2067334
APN: 134-17.00-41.00-53019
- 38947 Cypress Lake Cir Unit 56148
- 39234 Timberlake Ct Unit 9203
- 39281 Piney Dr Unit 55115
- 33340 Timberview Ct Unit 21003
- 20021 Greenway
- 20018 Greenway Ct Unit 20018
- 39317 Brighton Ct Unit 3006B
- 34050 Gooseberry Ave
- 33624 Southwinds Ln Unit 50013
- 41 Beach Club Ave
- 33232 Walston Walk Ct
- 34090 Gooseberry Ave
- 635 Sandy Point Rd
- 643 Sandy Point Rd Unit 35
- 435 Lekites Ave Unit 435
- 708 Radial Dr
- 39668 Round Robin Way Unit 3002
- 11 Bennett Point Ln
- 2 Nantasket Ave
- 39601 Round Robin Way Unit 2302
