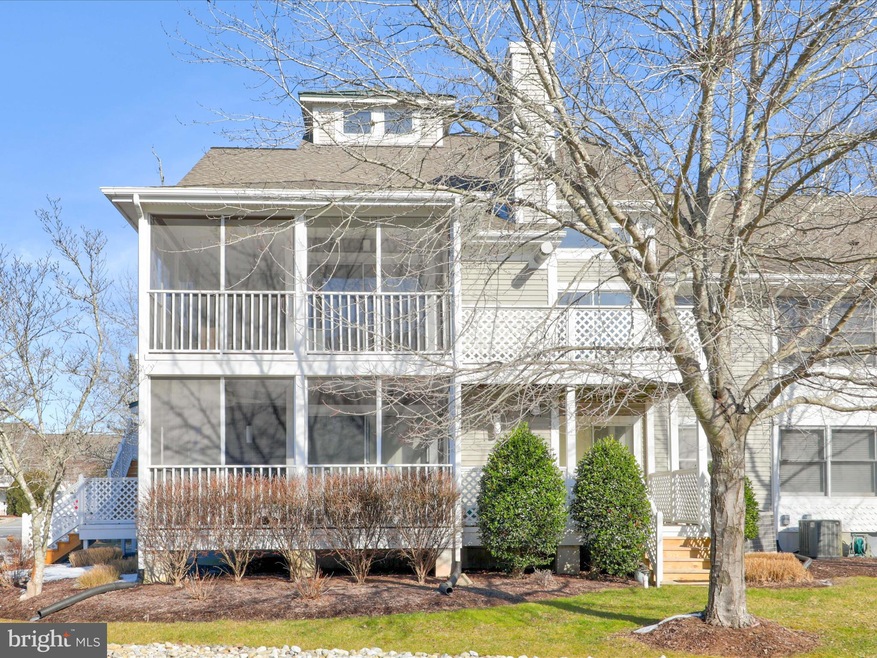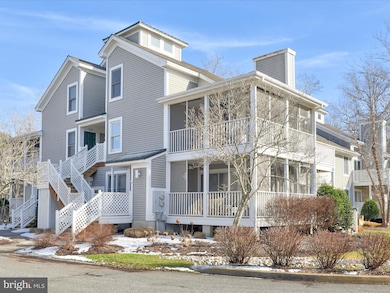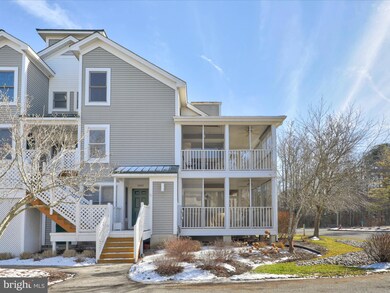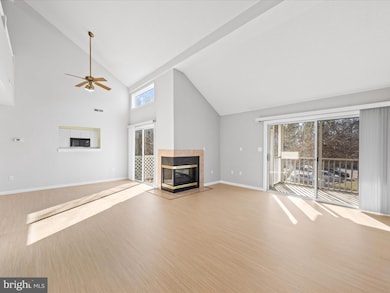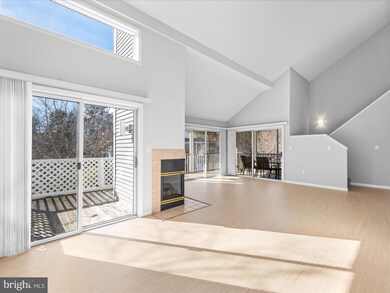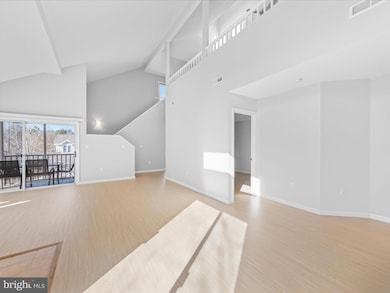
33499 Canal Ct Unit 52001 Bethany Beach, DE 19930
Estimated Value: $465,220 - $659,000
Highlights
- Beach
- Fitness Center
- Lake Privileges
- Lord Baltimore Elementary School Rated A-
- Open Floorplan
- Coastal Architecture
About This Home
As of February 2024Spacious Veranda floor plan offers an awesome location and great layout featuring two primary bedrooms, huge loft (3rd bedroom), 2 bathrooms, lovely wrap around screeded porch and sundeck. Sunny and bright open concept living with soaring ceilings and gas fireplace. Expansive great room has living and dining space with multiple sliders to bring the outside in. This home is well cared for with new Marmoleum flooring, fresh paint and charcoal water filter system. Primary bedroom has walk-in closet and private bath. The second bedroom has double closets and private access to hall bath. Loft is large enough to use for sleeping and/or to have additional living space or office. First floor outdoor storage for all your beach gear! Ideal location is steps to the Fitness Center, indoor pool, 2 outdoor pools and beach shuttle stop. Other amazing amenities include 1/2 mile of private guarded beach, total of 12 pools (2 indoor/10 outdoor), world ranked tennis/pick ball center with indoor/outdoor courts, beach shuttle, jog/walk paths, playgrounds and more!
Property Details
Home Type
- Condominium
Est. Annual Taxes
- $1,204
Year Built
- Built in 1995
HOA Fees
Home Design
- Coastal Architecture
- Contemporary Architecture
- Vinyl Siding
- Stick Built Home
Interior Spaces
- 1,350 Sq Ft Home
- Property has 2 Levels
- Open Floorplan
- Ceiling Fan
- Gas Fireplace
- Combination Dining and Living Room
- Galley Kitchen
Flooring
- Laminate
- Tile or Brick
Bedrooms and Bathrooms
- 2 Full Bathrooms
Laundry
- Laundry in unit
- Washer and Dryer Hookup
Parking
- Parking Lot
- Off-Street Parking
Outdoor Features
- Lake Privileges
- Wrap Around Porch
Schools
- Lord Baltimore Elementary School
- Selbyville Middle School
- Indian River High School
Utilities
- Central Air
- Heat Pump System
- Electric Water Heater
Additional Features
- Ground Rent
- Flood Risk
Listing and Financial Details
- Assessor Parcel Number 134-17.00-41.00-52001
Community Details
Overview
- $6,000 Capital Contribution Fee
- Association fees include cable TV, common area maintenance, exterior building maintenance, high speed internet, insurance, lawn maintenance, management, reserve funds, snow removal, trash, water
- $167 Other Monthly Fees
- 8 Units
- Low-Rise Condominium
- Built by Carl Freeman
- Sea Colony West Subdivision, Veranda Floorplan
- Sea Colony West Xvi Community
- Property Manager
Recreation
- Beach
- Tennis Courts
- Indoor Tennis Courts
- Community Basketball Court
- Volleyball Courts
- Community Playground
- Fitness Center
- Community Indoor Pool
- Jogging Path
Pet Policy
- Dogs and Cats Allowed
Additional Features
- Sauna
- Security Service
Ownership History
Purchase Details
Home Financials for this Owner
Home Financials are based on the most recent Mortgage that was taken out on this home.Purchase Details
Similar Homes in Bethany Beach, DE
Home Values in the Area
Average Home Value in this Area
Purchase History
| Date | Buyer | Sale Price | Title Company |
|---|---|---|---|
| Strumpf Brown Alyssa | $610,000 | None Listed On Document | |
| Strumpf Brown Alyssa | $25,000 | None Listed On Document |
Property History
| Date | Event | Price | Change | Sq Ft Price |
|---|---|---|---|---|
| 02/16/2024 02/16/24 | Sold | $610,000 | +3.4% | $452 / Sq Ft |
| 01/26/2024 01/26/24 | Pending | -- | -- | -- |
| 01/26/2024 01/26/24 | For Sale | $589,900 | +18.0% | $437 / Sq Ft |
| 09/22/2021 09/22/21 | Sold | $499,999 | 0.0% | $325 / Sq Ft |
| 07/16/2021 07/16/21 | Pending | -- | -- | -- |
| 06/25/2021 06/25/21 | For Sale | $499,999 | -- | $325 / Sq Ft |
Tax History Compared to Growth
Tax History
| Year | Tax Paid | Tax Assessment Tax Assessment Total Assessment is a certain percentage of the fair market value that is determined by local assessors to be the total taxable value of land and additions on the property. | Land | Improvement |
|---|---|---|---|---|
| 2024 | $1,205 | $26,100 | $0 | $26,100 |
| 2023 | $1,204 | $26,100 | $0 | $26,100 |
| 2022 | $1,185 | $26,100 | $0 | $26,100 |
| 2021 | $55 | $26,100 | $0 | $26,100 |
| 2020 | $1,096 | $26,100 | $0 | $26,100 |
| 2019 | $1,092 | $26,100 | $0 | $26,100 |
| 2018 | $1,102 | $29,150 | $0 | $0 |
| 2017 | $1,111 | $29,150 | $0 | $0 |
| 2016 | $979 | $29,150 | $0 | $0 |
| 2015 | $1,009 | $29,150 | $0 | $0 |
| 2014 | $994 | $29,150 | $0 | $0 |
Agents Affiliated with this Home
-
SARAH FRENCH

Seller's Agent in 2024
SARAH FRENCH
Long & Foster
(410) 430-5421
38 in this area
102 Total Sales
-
Shelby Smith

Buyer's Agent in 2024
Shelby Smith
Long & Foster
(856) 236-0469
27 in this area
159 Total Sales
-
Chrisy Tingle

Seller's Agent in 2021
Chrisy Tingle
Keller Williams Realty
(302) 377-4159
29 in this area
165 Total Sales
-
Joanie Hannigan
J
Buyer's Agent in 2021
Joanie Hannigan
Mann & Sons, Inc.
(303) 227-9477
2 in this area
64 Total Sales
Map
Source: Bright MLS
MLS Number: DESU2054912
APN: 134-17.00-41.00-52001
- 38947 Cypress Lake Cir Unit 56148
- 39234 Timberlake Ct Unit 9203
- 39281 Piney Dr Unit 55115
- 33340 Timberview Ct Unit 21003
- 20021 Greenway
- 20018 Greenway Ct Unit 20018
- 39317 Brighton Ct Unit 3006B
- 34050 Gooseberry Ave
- 33624 Southwinds Ln Unit 50013
- 41 Beach Club Ave
- 33232 Walston Walk Ct
- 34090 Gooseberry Ave
- 635 Sandy Point Rd
- 643 Sandy Point Rd Unit 35
- 435 Lekites Ave Unit 435
- 708 Radial Dr
- 39668 Round Robin Way Unit 3002
- 11 Bennett Point Ln
- 2 Nantasket Ave
- 39601 Round Robin Way Unit 2302
- 39057 Pinewood Dr Unit 56046
- 39055 Lakeshore Ct Unit 53061
- 38948 Cypress Lake Cir Unit 56158
- 33459 Lakeshore Place Unit 53051
- 39117 Green Way Unit 20017
- 38861 Whispering Pines Ct Unit 56108
- 39117 Green Way Unit 20015
- 39218 Pineview Rd Unit 55002
- 39097 Green Way Unit 20012
- 33492 Lakeshore Dr Unit 53015
- 33257 Pine Cone Ln Unit 56136
- 38944 Cypress Lake Cir Unit 56164
- 33163 Lakewood Cir Unit 55094
- 39053 Green Way Unit 20005
- 38934 Cypress Lake Cir Unit 56110
- 33574 Southwinds Ct Unit 51006
- 39083 Pinewood Dr Unit 56064
- 38938 Cypress Lake Cir
- 39184 Pine Lake Dr Unit 55043
- 39097 Green Way Unit 20013
