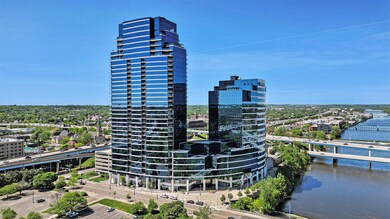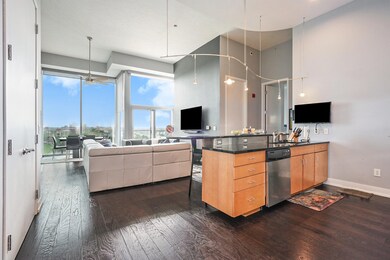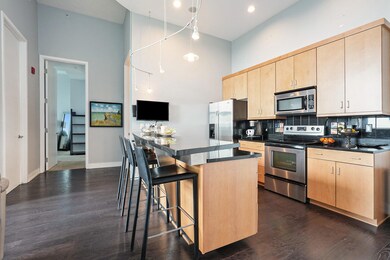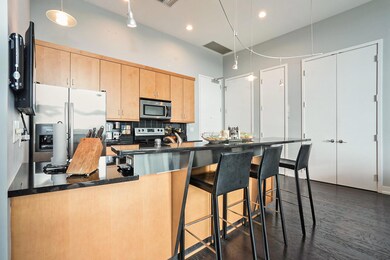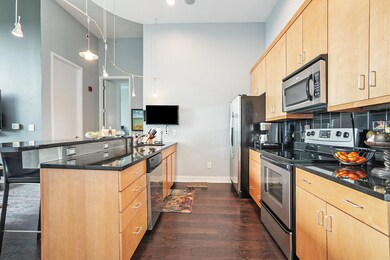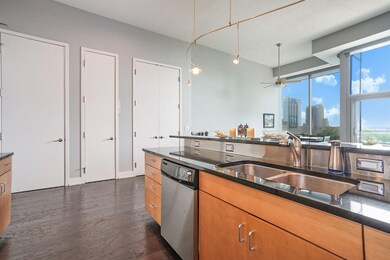
River House At Bridgewater Place Condominiums 335 Bridge St NW Unit 504 Grand Rapids, MI 49504
West Grand NeighborhoodEstimated Value: $418,548 - $520,000
Highlights
- Water Views
- Indoor Pool
- Contemporary Architecture
- Fitness Center
- Clubhouse
- 3-minute walk to Ah-Nab-Awen Park
About This Home
As of May 2024Welcome To River House Condominiums! Set In The Heart Of Downtown Grand Rapids, Overlooking Ah-nab-awen Park And The Gerald R. Ford Museum And Situated On The South Side Of The Building That Features Soaring 13'4'' Ceilings with Window Walls providing Spectacular Views Of The City! River House Offers The Best In City Living At The Height Of Luxury. You Will Also Enjoy The Granite Surfaces, Hardwood Floors And Stainless Steel Appliances! And A Large Master Suite. Along With This Great Floor Plan Comes A Fabulous Lifestyle. Enjoy On Site Workout Facility, Indoor Pool And Hot Tub, Club Room, Lounge, 24 Hour Concierge, On site Storage And 2 Covered Parking Spaces. Parking spots: F22 & 214. ($135 per month)
Last Listed By
Greenridge Realty (Downtown) License #6501395052 Listed on: 08/24/2023
Property Details
Home Type
- Condominium
Est. Annual Taxes
- $6,287
Year Built
- Built in 2009
Lot Details
- Shrub
- Sprinkler System
HOA Fees
- $615 Monthly HOA Fees
Parking
- 2 Car Attached Garage
- Garage Door Opener
Home Design
- Contemporary Architecture
- Rubber Roof
- Concrete Siding
Interior Spaces
- 1,282 Sq Ft Home
- 1-Story Property
- Ceiling Fan
- Low Emissivity Windows
- Insulated Windows
- Window Treatments
- Window Screens
- Home Gym
- Home Security System
- Basement
Kitchen
- Oven
- Range
- Microwave
- Dishwasher
- Snack Bar or Counter
- Disposal
Flooring
- Wood
- Laminate
- Ceramic Tile
Bedrooms and Bathrooms
- 2 Main Level Bedrooms
- 2 Full Bathrooms
Laundry
- Laundry Room
- Laundry on main level
- Dryer
- Washer
Accessible Home Design
- Halls are 36 inches wide or more
- Rocker Light Switch
- Doors with lever handles
- Doors are 36 inches wide or more
- Accessible Approach with Ramp
- Accessible Entrance
- Stepless Entry
Outdoor Features
- Indoor Pool
- Balcony
Utilities
- Forced Air Heating and Cooling System
- Heating System Uses Natural Gas
- Heat Pump System
- Geothermal Heating and Cooling
- Electric Water Heater
- High Speed Internet
- Phone Available
- Cable TV Available
Community Details
Overview
- Association fees include water, trash, snow removal, sewer, lawn/yard care
- $125 HOA Transfer Fee
- Association Phone (616) 724-0803
- River House Condominiums
- River House Condominiums Subdivision
Amenities
- Meeting Room
- Community Storage Space
Recreation
Pet Policy
- Pets Allowed
Additional Features
- Security
- Security Service
Ownership History
Purchase Details
Home Financials for this Owner
Home Financials are based on the most recent Mortgage that was taken out on this home.Purchase Details
Home Financials for this Owner
Home Financials are based on the most recent Mortgage that was taken out on this home.Purchase Details
Home Financials for this Owner
Home Financials are based on the most recent Mortgage that was taken out on this home.Purchase Details
Home Financials for this Owner
Home Financials are based on the most recent Mortgage that was taken out on this home.Similar Homes in Grand Rapids, MI
Home Values in the Area
Average Home Value in this Area
Purchase History
| Date | Buyer | Sale Price | Title Company |
|---|---|---|---|
| Lubben Eric | $435,000 | Chicago Title | |
| Lubben Eric | $435,000 | Chicago Title | |
| Kantor Mitchell | $404,000 | Grand Rapids Title | |
| Beall Caroline E | $284,000 | Multiple | |
| Stamas George P | -- | Metropolitan Title Company |
Mortgage History
| Date | Status | Borrower | Loan Amount |
|---|---|---|---|
| Open | Lubben Eric George | $150,000 | |
| Closed | Lubben Eric | $150,000 | |
| Previous Owner | Beall Caroline E | $200,000 | |
| Previous Owner | Beall Caroline E | $255,600 | |
| Previous Owner | Stamas George P | $200,000 | |
| Previous Owner | Stamas George P | $200,000 |
Property History
| Date | Event | Price | Change | Sq Ft Price |
|---|---|---|---|---|
| 05/17/2024 05/17/24 | Sold | $435,000 | +2.4% | $339 / Sq Ft |
| 04/11/2024 04/11/24 | Pending | -- | -- | -- |
| 04/09/2024 04/09/24 | Price Changed | $425,000 | -5.5% | $332 / Sq Ft |
| 01/23/2024 01/23/24 | For Sale | $449,900 | 0.0% | $351 / Sq Ft |
| 10/14/2023 10/14/23 | Off Market | $449,900 | -- | -- |
| 09/29/2023 09/29/23 | Price Changed | $449,900 | -1.1% | $351 / Sq Ft |
| 08/24/2023 08/24/23 | For Sale | $454,900 | +12.6% | $355 / Sq Ft |
| 10/15/2021 10/15/21 | Sold | $404,000 | -0.9% | $315 / Sq Ft |
| 09/26/2021 09/26/21 | Pending | -- | -- | -- |
| 07/23/2021 07/23/21 | For Sale | $407,500 | +43.5% | $318 / Sq Ft |
| 10/18/2013 10/18/13 | Sold | $284,000 | -8.4% | $223 / Sq Ft |
| 09/17/2013 09/17/13 | Pending | -- | -- | -- |
| 09/14/2012 09/14/12 | For Sale | $310,000 | -- | $244 / Sq Ft |
Tax History Compared to Growth
Tax History
| Year | Tax Paid | Tax Assessment Tax Assessment Total Assessment is a certain percentage of the fair market value that is determined by local assessors to be the total taxable value of land and additions on the property. | Land | Improvement |
|---|---|---|---|---|
| 2024 | $6,278 | $198,000 | $0 | $0 |
| 2023 | $6,065 | $190,200 | $0 | $0 |
| 2022 | $6,287 | $186,700 | $0 | $0 |
| 2021 | $6,545 | $173,200 | $0 | $0 |
| 2020 | $4,077 | $179,900 | $0 | $0 |
| 2019 | $4,270 | $170,800 | $0 | $0 |
| 2018 | $4,124 | $156,100 | $0 | $0 |
| 2017 | $4,014 | $137,400 | $0 | $0 |
| 2016 | $4,063 | $123,200 | $0 | $0 |
| 2015 | $3,779 | $123,200 | $0 | $0 |
| 2013 | -- | $90,200 | $0 | $0 |
Agents Affiliated with this Home
-
CHUCK GALLAGHER

Seller's Agent in 2024
CHUCK GALLAGHER
Greenridge Realty (Downtown)
(616) 299-5837
39 in this area
75 Total Sales
-
O
Buyer's Agent in 2024
Out of Area Agent
Out of Area Office
-
Arija Wilcox
A
Seller's Agent in 2021
Arija Wilcox
Keller Williams GR North
(616) 293-9261
5 in this area
199 Total Sales
-
S
Seller's Agent in 2013
Steve Michael
Greenridge Realty (West)
-
Hope Kolker
H
Buyer's Agent in 2013
Hope Kolker
Five Star Real Estate (Ada)
81 Total Sales
-
H
Buyer's Agent in 2013
Hope Pearse Kolker
Greenridge Realty (EGR)
About River House At Bridgewater Place Condominiums
Map
Source: Southwestern Michigan Association of REALTORS®
MLS Number: 23031462
APN: 41-13-24-453-198
- 335 Bridge St NW Unit 2000
- 335 Bridge St NW Unit 704
- 335 Bridge St NW Unit 2106
- 335 Bridge St NW Unit 2903
- 335 Bridge St NW Unit 2001
- 335 Bridge St NW Unit 1007
- 335 Bridge St NW Unit 2105
- 335 Bridge St NW Unit 1503
- 335 Bridge St NW Unit 2602
- 335 Bridge St NW Unit 2503
- 335 Bridge St NW Unit 907
- 335 Bridge (River House Condos) St NW Unit 2005
- 600 Broadway Ave NW Unit Suite 414
- 600 Broadway Ave NW Unit 317
- 600 Broadway Ave NW Unit 234
- 600 Broadway Ave NW Unit 116
- 600 Broadway Ave NW Unit 603
- 600 Broadway Ave NW Unit 113
- 600 Broadway Ave NW Unit 114
- 600 Broadway Ave NW Unit 303
- 335 Bridge St NW
- 335 Bridge St NW
- 335 Bridge St NW
- 335 Bridge St NW
- 335 Bridge St NW
- 335 Bridge St NW
- 335 Bridge St NW
- 335 Bridge St NW
- 335 Bridge St NW
- 335 Bridge St NW
- 335 Bridge St NW
- 335 Bridge St NW
- 335 Bridge St NW
- 335 Bridge St NW
- 335 Bridge St NW
- 335 Bridge St NW
- 335 Bridge St NW
- 335 Bridge St NW
- 335 Bridge St NW
- 335 Bridge St NW

