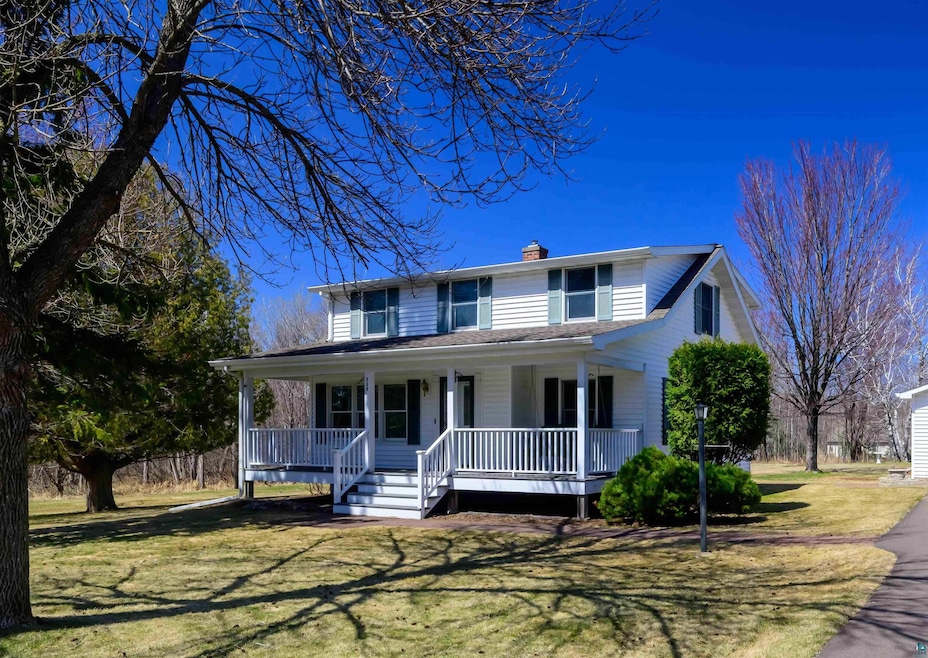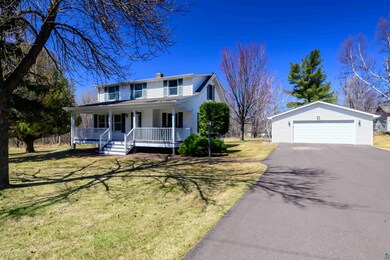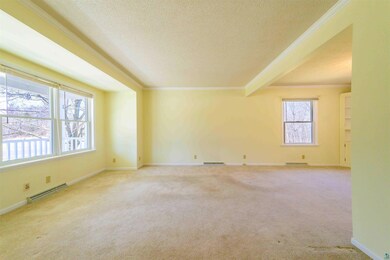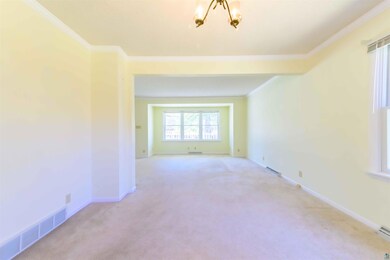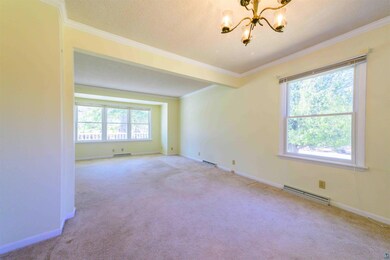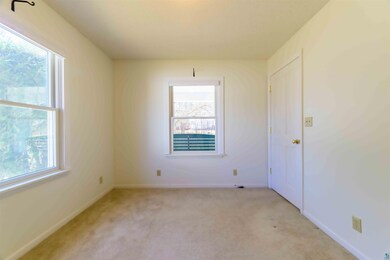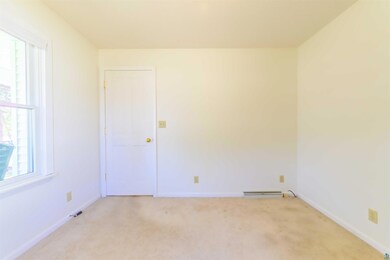
335 E Willow St Duluth, MN 55811
Duluth Heights NeighborhoodHighlights
- 0.92 Acre Lot
- Traditional Architecture
- No HOA
- Property is near public transit
- Main Floor Primary Bedroom
- Lower Floor Utility Room
About This Home
As of July 2025Have you always wanted a big yard close to town? How about a big yard in town? Look no further than this wonderful 4 bedroom 2 bath traditional style home in Duluth Heights. The main floor offers a living room, dining room, kitchen and a main floor bedroom. The 2nd floor offers three more bedrooms and a full bath. The lower level has a laundry room, a utility room, a 3/4 bathroom, a storage room and a great workshop to enjoy your favorite hobbies. A newer paved driveway leads to a spacious 26' x 30' garage. With nearly a one acre level lot there are plenty of opportunities for outdoor activities. Enjoy a morning coffee with views of the backyard from the 2nd floor balcony or relax on the front porch swing with your favorite book. Schedule a showing today and enjoy this quality Duluth Heights home this summer.
Home Details
Home Type
- Single Family
Est. Annual Taxes
- $3,839
Year Built
- Built in 1921
Lot Details
- 0.92 Acre Lot
- Lot Dimensions are 132' x 305'
- Level Lot
- Few Trees
Home Design
- Traditional Architecture
- Concrete Foundation
- Wood Frame Construction
- Asphalt Shingled Roof
- Vinyl Siding
Interior Spaces
- Multi-Level Property
- Wood Frame Window
- Combination Dining and Living Room
- Workshop
- Lower Floor Utility Room
- Storage Room
- Utility Room
- Property Views
Kitchen
- Eat-In Kitchen
- Range<<rangeHoodToken>>
- Dishwasher
Bedrooms and Bathrooms
- 4 Bedrooms
- Primary Bedroom on Main
Laundry
- Laundry Room
- Dryer
- Washer
Partially Finished Basement
- Basement Fills Entire Space Under The House
- Sump Pump
- Bedroom in Basement
- Finished Basement Bathroom
Parking
- 2 Car Detached Garage
- Garage Door Opener
- Driveway
Outdoor Features
- Rain Gutters
- Porch
Location
- Property is near public transit
Utilities
- Forced Air Heating and Cooling System
- Heating System Uses Natural Gas
- Gas Water Heater
- Cable TV Available
Community Details
- No Home Owners Association
Listing and Financial Details
- Assessor Parcel Number 010-0390-00020
Ownership History
Purchase Details
Home Financials for this Owner
Home Financials are based on the most recent Mortgage that was taken out on this home.Similar Homes in Duluth, MN
Home Values in the Area
Average Home Value in this Area
Purchase History
| Date | Type | Sale Price | Title Company |
|---|---|---|---|
| Warranty Deed | $380,000 | Results Title |
Property History
| Date | Event | Price | Change | Sq Ft Price |
|---|---|---|---|---|
| 07/11/2025 07/11/25 | Sold | $385,000 | +1.3% | $226 / Sq Ft |
| 06/04/2025 06/04/25 | Pending | -- | -- | -- |
| 05/23/2025 05/23/25 | Sold | $380,000 | -3.8% | $223 / Sq Ft |
| 05/23/2025 05/23/25 | For Sale | $395,000 | +6.8% | $232 / Sq Ft |
| 05/04/2025 05/04/25 | Pending | -- | -- | -- |
| 05/02/2025 05/02/25 | For Sale | $369,900 | -- | $217 / Sq Ft |
Tax History Compared to Growth
Tax History
| Year | Tax Paid | Tax Assessment Tax Assessment Total Assessment is a certain percentage of the fair market value that is determined by local assessors to be the total taxable value of land and additions on the property. | Land | Improvement |
|---|---|---|---|---|
| 2023 | $3,868 | $267,200 | $61,400 | $205,800 |
| 2022 | $3,502 | $260,400 | $61,400 | $199,000 |
| 2021 | $3,378 | $226,800 | $53,500 | $173,300 |
| 2020 | $3,474 | $223,600 | $27,700 | $195,900 |
| 2019 | $3,086 | $223,600 | $27,700 | $195,900 |
| 2018 | $2,638 | $203,200 | $27,700 | $175,500 |
| 2017 | $2,602 | $188,600 | $26,700 | $161,900 |
| 2016 | $1,756 | $8,400 | $8,400 | $0 |
| 2015 | $1,788 | $113,000 | $37,100 | $75,900 |
| 2014 | $1,788 | $113,000 | $37,100 | $75,900 |
Agents Affiliated with this Home
-
Michelle Fairchild

Seller's Agent in 2025
Michelle Fairchild
RE/MAX
(218) 260-7335
8 in this area
61 Total Sales
-
Jonathan Thornton
J
Seller's Agent in 2025
Jonathan Thornton
RE/MAX
(218) 343-1523
6 in this area
79 Total Sales
-
Michael Messina

Buyer's Agent in 2025
Michael Messina
Messina & Associates Real Estate
(218) 349-6455
10 in this area
183 Total Sales
Map
Source: Lake Superior Area REALTORS®
MLS Number: 6118953
APN: 010039000020
- 332 Hickory St
- 1106 Butternut Ave
- 309 Hickory St
- 331 E Locust St
- 103 E Willow St
- 506 N Arlington Ave
- 3 W Linden St
- 4xx N Basswood Ave
- 30 W Linden St
- 1616 N Arlington Ave
- 604 Selfridge Dr
- 14 W Linden St
- 1219 Stanford Ave
- 1703 N Basswood Ave
- 1356 Fern Ave
- 1417 N 7th Ave E
- xx W Myrtle St
- 426 E 13th St
- 134 W Palm St
- 1410 N 7th Ave E
