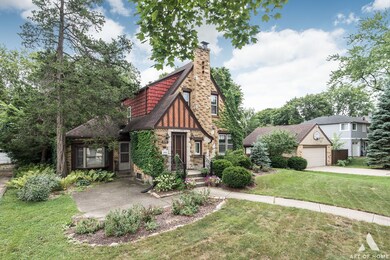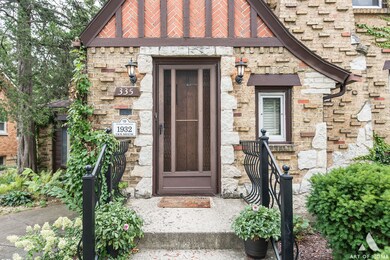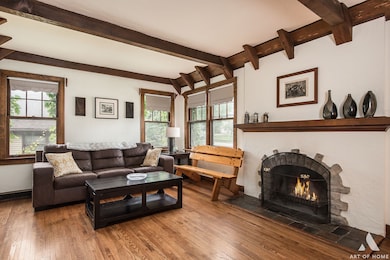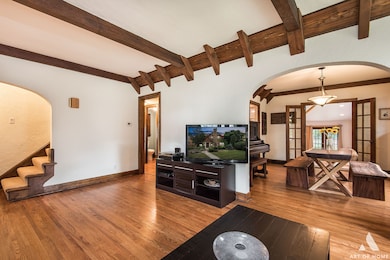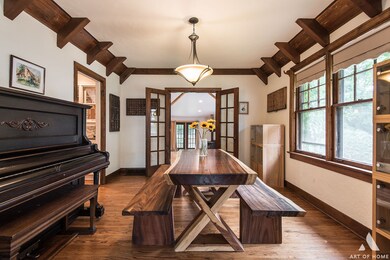
335 N Commonwealth Ave Elgin, IL 60123
Grant Park NeighborhoodEstimated Value: $351,000 - $371,000
Highlights
- Family Room with Fireplace
- Detached Garage
- Soaking Tub
- Formal Dining Room
About This Home
As of December 2021Style and old-world charm combine in this Elgin Historical Tudor. Situated on a double lot, with a beautiful wrap around deck (recently added), this gem is impressive throughout! Features include exposed beams, beautiful hardwood floors, updated kitchen, a custom addition and much more! Come home to a beautiful kitchen boasting a farmers sink, granite countertops and stainless-steel appliances. The exquisite craftsmanship is on full display in the gorgeous addition that's bound to become your favorite hangout! This custom-made room includes a black walnut bar, cedar beams, exposed brick, vaulted ceilings, sky light...too much to list! Walk into your one-of-a-kind master bedroom, that has enough space for bedroom and office, that can be separated into two rooms, with door access on both ends! Updated bathrooms and spacious bedrooms top off this home, which includes a full basement. The house has a gorgeous backyard, on a double lot, with a 2.5 car garage! Addition updated in 2017, portion of the roof replaced in 2021. Great location close to Wing Park & golf course, downtown Elgin, Fox River, library, bike path, the Metra and US-20.
Home Details
Home Type
- Single Family
Est. Annual Taxes
- $7,482
Year Built | Renovated
- 1932 | 2016
Lot Details
- 0.32
Parking
- Detached Garage
- Garage Transmitter
- Garage Door Opener
- Driveway
- Parking Space is Owned
Interior Spaces
- Soaking Tub
- 2-Story Property
- Family Room with Fireplace
- Living Room with Fireplace
- Formal Dining Room
- Unfinished Basement
Listing and Financial Details
- Homeowner Tax Exemptions
Ownership History
Purchase Details
Home Financials for this Owner
Home Financials are based on the most recent Mortgage that was taken out on this home.Purchase Details
Home Financials for this Owner
Home Financials are based on the most recent Mortgage that was taken out on this home.Purchase Details
Home Financials for this Owner
Home Financials are based on the most recent Mortgage that was taken out on this home.Purchase Details
Home Financials for this Owner
Home Financials are based on the most recent Mortgage that was taken out on this home.Purchase Details
Home Financials for this Owner
Home Financials are based on the most recent Mortgage that was taken out on this home.Purchase Details
Home Financials for this Owner
Home Financials are based on the most recent Mortgage that was taken out on this home.Purchase Details
Similar Homes in Elgin, IL
Home Values in the Area
Average Home Value in this Area
Purchase History
| Date | Buyer | Sale Price | Title Company |
|---|---|---|---|
| Lederer Paul E | $307,000 | None Listed On Document | |
| Michalski Tomasz Leszek | $203,500 | Chicago Title Insurance Co | |
| Oconnor Amanda | -- | Chicago Title Insurance Co | |
| Oconnor Tamara L | $181,000 | Home Equity Title | |
| Homeside Lending Inc | -- | -- | |
| Person Joseph A | $180,000 | Lawyers Title Pick Up | |
| Fett Russell J | -- | -- |
Mortgage History
| Date | Status | Borrower | Loan Amount |
|---|---|---|---|
| Previous Owner | Lederer Paul E | $245,600 | |
| Previous Owner | Michalski Tomasz Leszek | $156,000 | |
| Previous Owner | Michalski Tomasz Leszek | $162,800 | |
| Previous Owner | Oconnor Amanda | $160,500 | |
| Previous Owner | Oconnor Tamara L | $132,000 | |
| Previous Owner | Oconnor Amanda C | $167,000 | |
| Previous Owner | Oconnor Amanda C | $31,500 | |
| Previous Owner | Oconnor Tamara L | $144,800 | |
| Previous Owner | Person Joseph A | $185,400 |
Property History
| Date | Event | Price | Change | Sq Ft Price |
|---|---|---|---|---|
| 12/02/2021 12/02/21 | Sold | $307,000 | 0.0% | $158 / Sq Ft |
| 11/25/2021 11/25/21 | Off Market | $307,000 | -- | -- |
| 10/27/2021 10/27/21 | Pending | -- | -- | -- |
| 10/05/2021 10/05/21 | For Sale | -- | -- | -- |
| 09/26/2021 09/26/21 | Pending | -- | -- | -- |
| 09/17/2021 09/17/21 | For Sale | -- | -- | -- |
| 09/10/2021 09/10/21 | Pending | -- | -- | -- |
| 08/25/2021 08/25/21 | For Sale | $329,900 | +62.1% | $170 / Sq Ft |
| 03/07/2016 03/07/16 | Sold | $203,500 | -5.3% | $120 / Sq Ft |
| 01/09/2016 01/09/16 | Pending | -- | -- | -- |
| 11/30/2015 11/30/15 | For Sale | $214,900 | -- | $126 / Sq Ft |
Tax History Compared to Growth
Tax History
| Year | Tax Paid | Tax Assessment Tax Assessment Total Assessment is a certain percentage of the fair market value that is determined by local assessors to be the total taxable value of land and additions on the property. | Land | Improvement |
|---|---|---|---|---|
| 2023 | $7,482 | $95,769 | $23,094 | $72,675 |
| 2022 | $7,052 | $87,325 | $21,058 | $66,267 |
| 2021 | $6,749 | $81,643 | $19,688 | $61,955 |
| 2020 | $6,561 | $77,941 | $18,795 | $59,146 |
| 2019 | $6,374 | $74,243 | $17,903 | $56,340 |
| 2018 | $6,322 | $69,942 | $16,866 | $53,076 |
| 2017 | $6,184 | $66,120 | $15,944 | $50,176 |
| 2016 | $5,902 | $61,342 | $14,792 | $46,550 |
| 2015 | -- | $56,225 | $13,558 | $42,667 |
| 2014 | -- | $55,531 | $13,391 | $42,140 |
| 2013 | -- | $56,996 | $13,744 | $43,252 |
Agents Affiliated with this Home
-
Anna Purymska
A
Seller's Agent in 2021
Anna Purymska
The McDonald Group
(630) 789-8280
1 in this area
49 Total Sales
-
Christopher Davis

Buyer's Agent in 2021
Christopher Davis
Inspire Realty Group LLC
(847) 489-3476
9 in this area
361 Total Sales
-
Tamara O'Connor

Seller's Agent in 2016
Tamara O'Connor
Premier Living Properties
(630) 485-4214
5 in this area
557 Total Sales
-
Amanda Laughlin

Seller Co-Listing Agent in 2016
Amanda Laughlin
Premier Living Properties
(847) 930-6181
2 in this area
75 Total Sales
-
Debora McKay

Buyer's Agent in 2016
Debora McKay
Coldwell Banker Realty
(630) 587-4672
1 in this area
337 Total Sales
Map
Source: Midwest Real Estate Data (MRED)
MLS Number: 11199983
APN: 06-14-108-003
- 433 N Worth Ave
- Lot N Alfred Ave
- 507 Wing Park Blvd
- 209 N Melrose Ave
- 425 N Melrose Ave
- 1220 Demmond St
- 30 Lynch St
- 6 N Melrose Ave
- 4 N Melrose Ave
- 221 Heine Ave
- 624 South St
- 114 Mallery Ave
- 118 Jewett St
- 362 Heine Ave
- 1310 Larkin Ave
- 15 Lovell St
- Vacant lot Illinois Pkwy
- 317 Hoxie Ave
- 50 S Grove Ave Unit 510
- 209 Ann St
- 335 N Commonwealth Ave
- 341 N Commonwealth Ave
- 871 High St
- 332 Vincent Place
- 321 N Commonwealth Ave
- 338 Vincent Place
- 324 Vincent Place
- 344 Vincent Place
- 315 N Commonwealth Ave
- 332 N Commonwealth Ave
- 320 Vincent Place
- 338 N Commonwealth Ave
- 326 N Commonwealth Ave
- 903 High St
- 312 Vincent Place
- 320 N Commonwealth Ave
- 313 N Commonwealth Ave
- 353 N Commonwealth Ave
- 308 Vincent Place
- 314 N Commonwealth Ave

