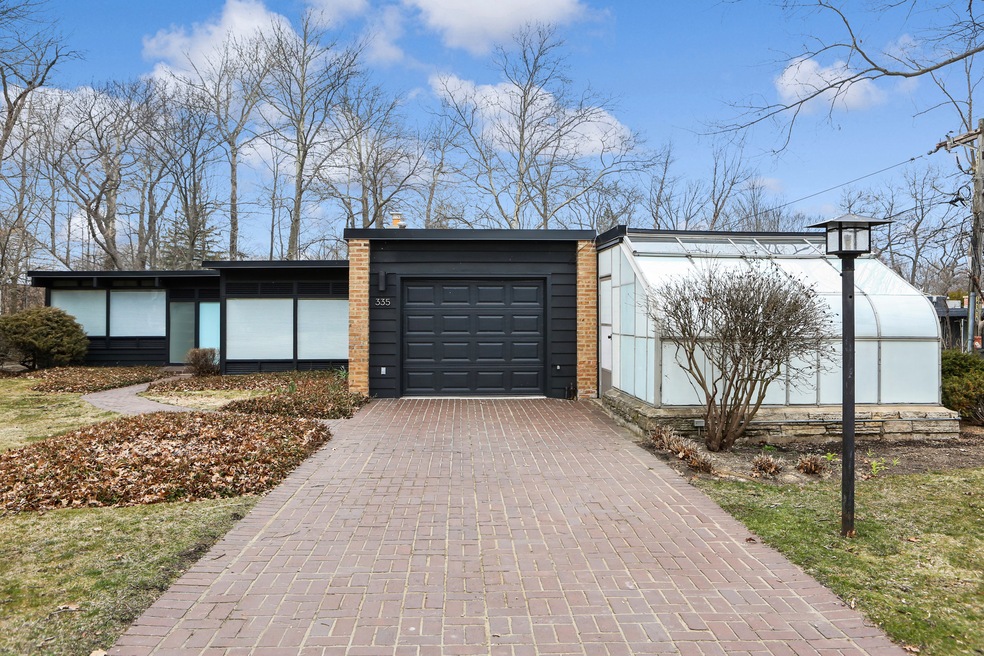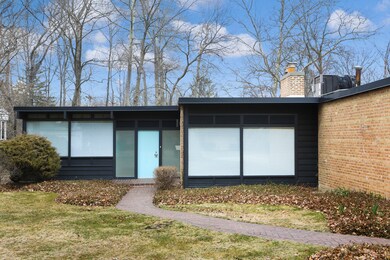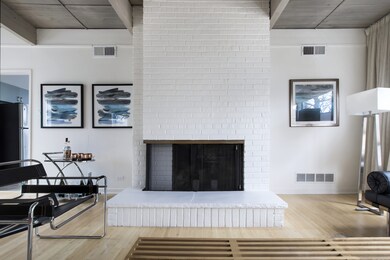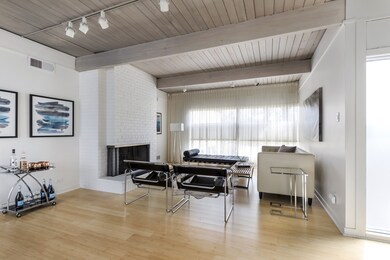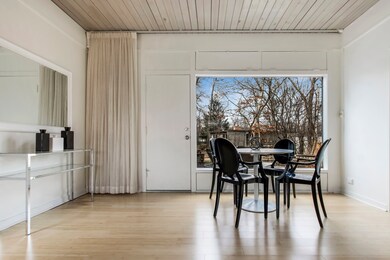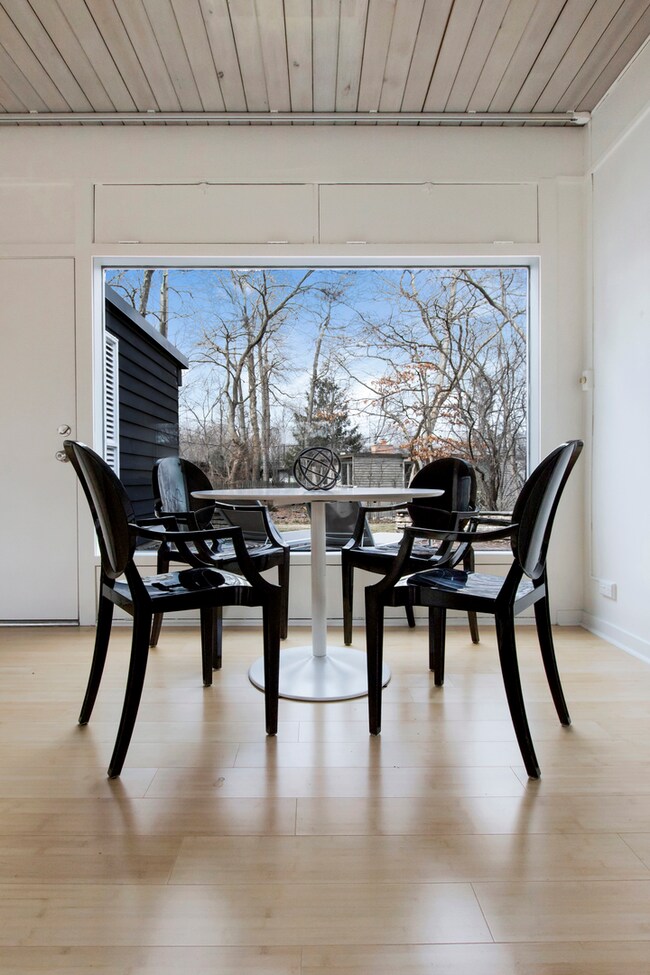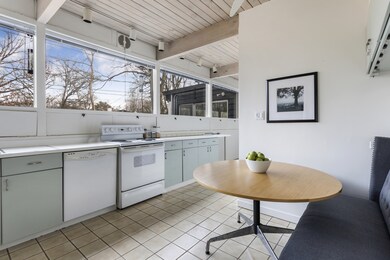
335 Park Place Glencoe, IL 60022
Estimated Value: $852,000 - $938,000
Highlights
- Landscaped Professionally
- Wooded Lot
- Skylights
- West School Rated A
- Ranch Style House
- 1-minute walk to Old Elm Park
About This Home
As of June 2018A spectacular opportunity awaits in this classic mid-century Keck home. Showcasing clean lines and expansive windows, this three bedroom two and one half bath home is sure to impress. With a layout that is smart and geared towards the entertainer, you'll find the large open living room and dining room perfect any proper cocktail party. With the enthusiast in mind, the original kitchen cabinets have been beautifully restored. Designed by George Keck himself, there is a extra-large great room addition with period stone flooring and a fantastic wall of windows bringing the outside in. Allow your imagination to take over in the existing attached greenhouse. Three nicely-sized bedrooms and well-appointed baths completed the home. With upgraded electrical, pluming, and roof, there is little to do but move right in. Set in a serene garden setting thoughtful of every season you are sure to enjoy every aspect of this lovely home both inside and out. Nothing more to say except welcome home!
Home Details
Home Type
- Single Family
Est. Annual Taxes
- $13,950
Year Built
- 1952
Lot Details
- Landscaped Professionally
- Wooded Lot
Parking
- Attached Garage
- Garage Transmitter
- Garage Door Opener
- Brick Driveway
- Parking Included in Price
- Garage Is Owned
Home Design
- Ranch Style House
- Brick Exterior Construction
- Slab Foundation
- Cedar
Interior Spaces
- Skylights
- Wood Burning Fireplace
Kitchen
- Breakfast Bar
- Oven or Range
- Dishwasher
- Kitchen Island
Laundry
- Laundry on main level
- Dryer
- Washer
Outdoor Features
- Patio
Utilities
- Forced Air Heating and Cooling System
- 3+ Cooling Systems Mounted To A Wall/Window
- Radiant Heating System
- Lake Michigan Water
Listing and Financial Details
- Senior Tax Exemptions
- Homeowner Tax Exemptions
Ownership History
Purchase Details
Home Financials for this Owner
Home Financials are based on the most recent Mortgage that was taken out on this home.Purchase Details
Home Financials for this Owner
Home Financials are based on the most recent Mortgage that was taken out on this home.Purchase Details
Similar Homes in the area
Home Values in the Area
Average Home Value in this Area
Purchase History
| Date | Buyer | Sale Price | Title Company |
|---|---|---|---|
| Semel Nora A | $559,000 | Chicago Title | |
| Wooster John G | $499,000 | Cti | |
| Weinstein Ira P | -- | -- |
Mortgage History
| Date | Status | Borrower | Loan Amount |
|---|---|---|---|
| Open | Vitale Andrew | $492,000 | |
| Closed | Semel Nora A | $502,800 | |
| Previous Owner | Wooster Cecile B | $100,000 |
Property History
| Date | Event | Price | Change | Sq Ft Price |
|---|---|---|---|---|
| 06/27/2018 06/27/18 | Sold | $558,750 | -4.5% | $312 / Sq Ft |
| 04/30/2018 04/30/18 | Pending | -- | -- | -- |
| 04/19/2018 04/19/18 | For Sale | $585,000 | +17.2% | $326 / Sq Ft |
| 12/10/2014 12/10/14 | Sold | $499,000 | 0.0% | $278 / Sq Ft |
| 10/09/2014 10/09/14 | Pending | -- | -- | -- |
| 09/16/2014 09/16/14 | For Sale | $499,000 | -- | $278 / Sq Ft |
Tax History Compared to Growth
Tax History
| Year | Tax Paid | Tax Assessment Tax Assessment Total Assessment is a certain percentage of the fair market value that is determined by local assessors to be the total taxable value of land and additions on the property. | Land | Improvement |
|---|---|---|---|---|
| 2024 | $13,950 | $61,000 | $25,024 | $35,976 |
| 2023 | $13,950 | $61,000 | $25,024 | $35,976 |
| 2022 | $13,950 | $61,000 | $25,024 | $35,976 |
| 2021 | $13,120 | $45,764 | $25,024 | $20,740 |
| 2020 | $12,738 | $45,764 | $25,024 | $20,740 |
| 2019 | $12,170 | $49,209 | $25,024 | $24,185 |
| 2018 | $12,667 | $49,830 | $20,608 | $29,222 |
| 2017 | $10,806 | $49,830 | $20,608 | $29,222 |
| 2016 | $10,562 | $49,830 | $20,608 | $29,222 |
| 2015 | $10,409 | $42,366 | $16,928 | $25,438 |
| 2014 | $9,697 | $42,366 | $16,928 | $25,438 |
| 2013 | $9,225 | $42,366 | $16,928 | $25,438 |
Agents Affiliated with this Home
-
Jeremy Fisher

Seller's Agent in 2018
Jeremy Fisher
Compass
(312) 319-1168
188 Total Sales
-

Seller Co-Listing Agent in 2018
Fernando Schor
Coldwell Banker Realty
-
Linda Fink

Seller's Agent in 2014
Linda Fink
@ Properties
(847) 432-0818
2 Total Sales
-
Meg Sudekum

Buyer's Agent in 2014
Meg Sudekum
@ Properties
(847) 687-1804
3 in this area
29 Total Sales
Map
Source: Midwest Real Estate Data (MRED)
MLS Number: MRD09922716
APN: 05-06-103-018-0000
- 1124 Old Elm Ln
- 1153 Carol Ln
- 1177 Oak Ridge Dr
- 1180 Oak Ridge Dr
- 1171 Hohlfelder Rd
- 265 Walden Dr
- 885 Vernon Ave
- 186 S Deere Park Dr
- 1265 Longmeadow Ln
- 537 County Line Rd
- 265 Ivy Ln
- 406 Forest Edge Dr
- 794 Greenwood Ave
- 608 Stonegate Terrace
- 1060 Edgebrook Ln
- 195 Lakeside Place
- 1056 Edgebrook Ln
- 885 Oak Dr
- 716 Marion Ave
- 350 N Deere Park Dr W
- 335 Park Place
- 343 Park Place
- 343 Park Place Unit 343-02
- 343 Park Place Unit 343-03
- 343 Park Place Unit 343-09
- 343 Park Place Unit 343-07
- 343 Park Place Unit 343-05
- 343 Park Place Unit 343-01
- 1144 Terrace Ct
- 1150 Terrace Ct
- 347 Park Place
- 1156 Terrace Ct
- 1162 Terrace Ct
- 1180 Terrace Ct
- 340 Park Place
- 346 Park Place
- 1170 Terrace Ct
- 334 Park Place
- 1184 Terrace Ct
- 352 Park Place
