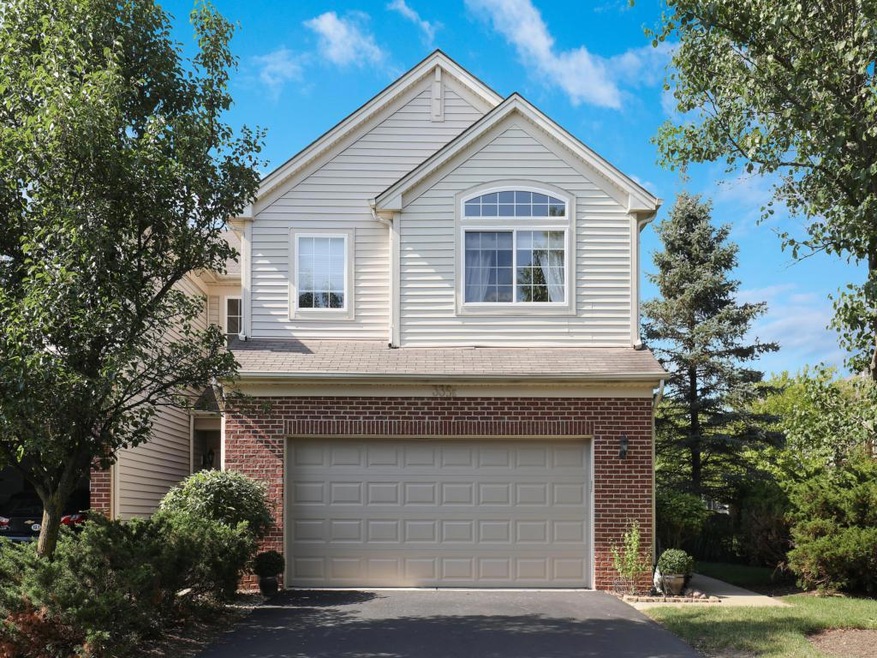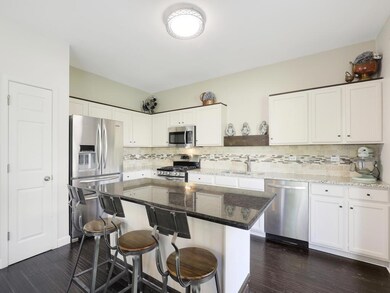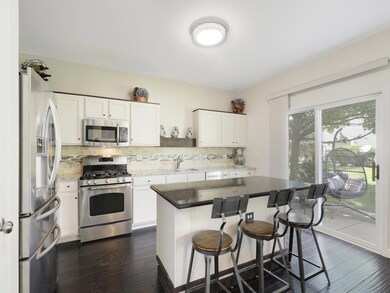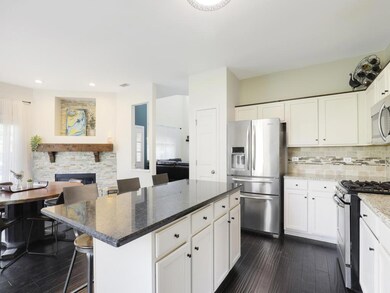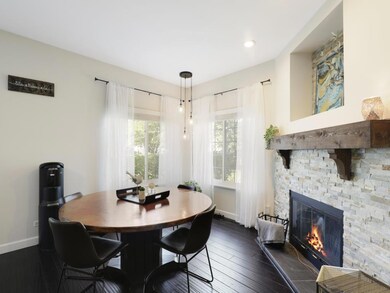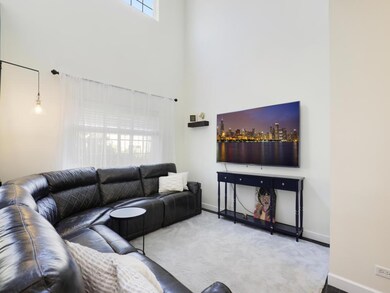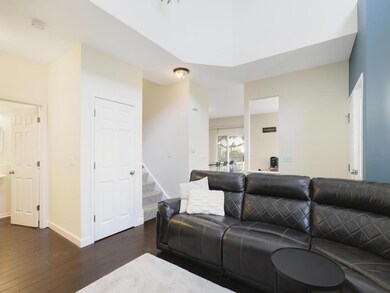
335 Thornwood Way Unit E South Elgin, IL 60177
Thornwood NeighborhoodEstimated Value: $290,000 - $308,000
Highlights
- Fitness Center
- Landscaped Professionally
- End Unit
- Corron Elementary School Rated A
- Vaulted Ceiling
- Community Pool
About This Home
As of August 2022Perfect two-story end unit in Thornwood community! Updated kitchen with white cabinets, granite counters, stainless steel appliances, modern lighting and a large stylish island with room for seating. Hardwood floors throughout first floor and custom stone fireplace with barn wood mantel in dining area. Three spacious bedrooms upstairs and master suite with separate shower and oversized tub. New insulated garage door and newer windows and furnace. Enjoy the private patio in this quiet location with private driveway and near a community park. Outdoor pool, clubhouse and tennis, volleyball and basketball courts. Make an appointment today!
Last Agent to Sell the Property
Grandview Realty LLC License #475109964 Listed on: 07/20/2022
Townhouse Details
Home Type
- Townhome
Est. Annual Taxes
- $5,568
Year Built
- Built in 2001
Lot Details
- End Unit
- Landscaped Professionally
HOA Fees
Parking
- 2 Car Attached Garage
- Garage Door Opener
- Parking Included in Price
Home Design
- Slab Foundation
- Asphalt Roof
- Concrete Perimeter Foundation
Interior Spaces
- 1,644 Sq Ft Home
- 2-Story Property
- Vaulted Ceiling
- Gas Log Fireplace
- Family Room with Fireplace
- Living Room
- Washer and Dryer Hookup
Kitchen
- Range
- Dishwasher
- Disposal
Bedrooms and Bathrooms
- 3 Bedrooms
- 3 Potential Bedrooms
- Dual Sinks
- Separate Shower
Home Security
Outdoor Features
- Patio
Schools
- Corron Elementary School
- Thompson Middle School
- St Charles North High School
Utilities
- Forced Air Heating and Cooling System
- Heating System Uses Natural Gas
Listing and Financial Details
- Homeowner Tax Exemptions
Community Details
Overview
- Association fees include insurance, clubhouse, pool, exterior maintenance, lawn care, scavenger, snow removal
- 5 Units
- Samantha Association, Phone Number (630) 924-9224
- Thornwood Subdivision, Glenshire Floorplan
- Property managed by Stellar Mgt & Premier Comm Mgt.
Recreation
- Tennis Courts
- Fitness Center
- Community Pool
- Park
- Bike Trail
Pet Policy
- Pets up to 150 lbs
- Dogs and Cats Allowed
Additional Features
- Common Area
- Storm Screens
Ownership History
Purchase Details
Home Financials for this Owner
Home Financials are based on the most recent Mortgage that was taken out on this home.Purchase Details
Purchase Details
Home Financials for this Owner
Home Financials are based on the most recent Mortgage that was taken out on this home.Purchase Details
Home Financials for this Owner
Home Financials are based on the most recent Mortgage that was taken out on this home.Similar Homes in South Elgin, IL
Home Values in the Area
Average Home Value in this Area
Purchase History
| Date | Buyer | Sale Price | Title Company |
|---|---|---|---|
| Rosati Michael Steven | $271,000 | Old Republic Title | |
| The Secretary Of Housing & Urban Develop | -- | None Available | |
| Dalapathi Nagender R | -- | First American Title | |
| Dalapathi Nagender R | $186,500 | -- |
Mortgage History
| Date | Status | Borrower | Loan Amount |
|---|---|---|---|
| Previous Owner | Rosati Michael Steven | $257,450 | |
| Previous Owner | Argyrakis Kellie M | $137,250 | |
| Previous Owner | Argyrakis Kellie M | $30,000 | |
| Previous Owner | Argyrakis Kellie M | $102,000 | |
| Previous Owner | Argyrakis Kellie M | $102,328 | |
| Previous Owner | Dalapathi Nagender R | $183,000 | |
| Previous Owner | Dalapathi Nagender R | $50,000 | |
| Previous Owner | Dalapathi Nagender R | $180,437 |
Property History
| Date | Event | Price | Change | Sq Ft Price |
|---|---|---|---|---|
| 08/30/2022 08/30/22 | Sold | $271,000 | +2.3% | $165 / Sq Ft |
| 07/25/2022 07/25/22 | Pending | -- | -- | -- |
| 07/20/2022 07/20/22 | For Sale | $265,000 | +17.3% | $161 / Sq Ft |
| 10/22/2021 10/22/21 | Sold | $226,000 | +0.4% | $137 / Sq Ft |
| 09/24/2021 09/24/21 | Pending | -- | -- | -- |
| 09/22/2021 09/22/21 | For Sale | $225,000 | +114.3% | $137 / Sq Ft |
| 03/07/2012 03/07/12 | Sold | $105,000 | -2.8% | $64 / Sq Ft |
| 12/28/2011 12/28/11 | Pending | -- | -- | -- |
| 12/20/2011 12/20/11 | Price Changed | $108,000 | -10.0% | $66 / Sq Ft |
| 11/18/2011 11/18/11 | For Sale | $120,000 | -- | $73 / Sq Ft |
Tax History Compared to Growth
Tax History
| Year | Tax Paid | Tax Assessment Tax Assessment Total Assessment is a certain percentage of the fair market value that is determined by local assessors to be the total taxable value of land and additions on the property. | Land | Improvement |
|---|---|---|---|---|
| 2023 | $6,304 | $79,739 | $17,702 | $62,037 |
| 2022 | $5,933 | $72,708 | $16,141 | $56,567 |
| 2021 | $5,568 | $67,977 | $15,091 | $52,886 |
| 2020 | $5,161 | $62,491 | $14,407 | $48,084 |
| 2019 | $4,905 | $59,527 | $13,724 | $45,803 |
| 2018 | $5,074 | $61,041 | $12,929 | $48,112 |
| 2017 | $4,722 | $57,706 | $12,223 | $45,483 |
| 2016 | $4,700 | $53,536 | $11,340 | $42,196 |
| 2015 | -- | $49,070 | $10,394 | $38,676 |
| 2014 | -- | $44,992 | $10,266 | $34,726 |
| 2013 | -- | $46,179 | $10,537 | $35,642 |
Agents Affiliated with this Home
-
Stephen Zidek

Seller's Agent in 2022
Stephen Zidek
Grandview Realty LLC
(630) 212-0064
1 in this area
108 Total Sales
-
Christopher Davis

Buyer's Agent in 2022
Christopher Davis
Inspire Realty Group LLC
(847) 489-3476
2 in this area
361 Total Sales
-
Dominic Levita

Seller's Agent in 2021
Dominic Levita
Providence Residential Brokerage LLC
(847) 452-8992
6 in this area
109 Total Sales
-
Greg Olson

Buyer's Agent in 2021
Greg Olson
Keller Williams Thrive
(847) 977-7024
1 in this area
84 Total Sales
-
John Wright

Seller's Agent in 2012
John Wright
Keller Williams Premiere Properties
(773) 733-1888
139 Total Sales
-
Robert Gram

Buyer's Agent in 2012
Robert Gram
Keller Williams Premiere Properties
(630) 334-9074
61 Total Sales
Map
Source: Midwest Real Estate Data (MRED)
MLS Number: 11469112
APN: 06-32-329-025
- 289 Nicole Dr Unit E
- 355 Thornwood Way Unit A
- 281 Nicole Dr Unit A
- 239 Nicole Dr Unit A
- 528 Terrace Ln
- 2493 Amber Ln
- 2492 Amber Ln
- 7N775 Lilac Ln
- 4 Persimmon Ln
- 2527 Emily Ln
- 722 Waters Edge Dr
- 2478 Emily Ln
- 1629 Montclair Dr
- 2406 Daybreak Ct
- 2439 Daybreak Ct
- 8N845 Nolan Rd
- 1045 Crane Pointe
- 1300 Umbdenstock Rd
- 1442 Wildmint Trail
- 2835 Cascade Falls Cir
- 335 Thornwood Way Unit B
- 335 Thornwood Way Unit A
- 335 Thornwood Way Unit C
- 335 Thornwood Way Unit E
- 390 Courtland Dr
- 290 Nicole Dr Unit A
- 290 Nicole Dr Unit F
- 290 Nicole Dr Unit B
- 290 Nicole Dr Unit E
- 290 Nicole Dr Unit D
- 290 Nicole Dr Unit C
- 325 Thornwood Way Unit C
- 325 Thornwood Way Unit E
- 325 Thornwood Way Unit B
- 325 Thornwood Way Unit A
- 345 Thornwood Way Unit E
- 345 Thornwood Way Unit A
- 345 Thornwood Way Unit B
- 345 Thornwood Way Unit D
- 315 Thornwood Way Unit A
