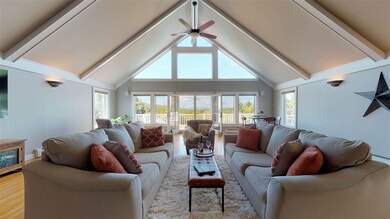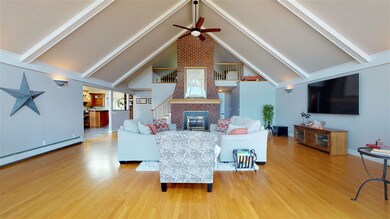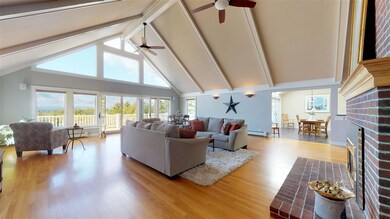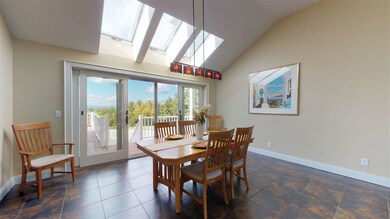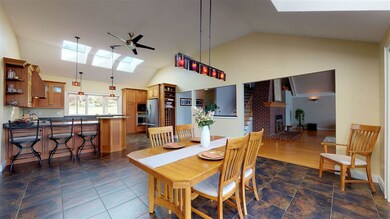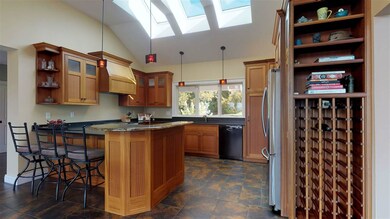
335 Upper Meadows Ln Charlotte, VT 05445
Estimated Value: $1,312,000 - $1,384,000
Highlights
- In Ground Pool
- Mountain View
- Contemporary Architecture
- Charlotte Central School Rated A-
- Deck
- Secluded Lot
About This Home
As of February 2020Bright contemporary w/ sweeping pastoral views from almost every room leading out to one of the best views of the ADKs in Chittenden county. Walk right in from your covered porch to a spacious entry w/ adjoining utility & mudroom perfect for all seasons. Lrg open kitchen w/ custom solid wood cabinetry, Wolf appliances including a cooktop & wall oven, granite counters & Hubbardton Forge lighting. The dining area flows into the expansive great room that leads out to the wrap-around porch. The western-facing great room w/ cathedral ceilings features a brick hearth & chimney for cozy evenings by the fire or settle in near the far end & take in the spectacular sunsets. Extra space above the great room is perfect for overflow or an office. The 1st floor features a master suite as well as a spacious bdrm & a shared bath w/ a soaking tub. Add'l private master suite upstairs features library & covered porch to take in the ADKs. Gorgeous custom cabinetry & an amazing private master bath w/ a tiled walk-in shower. The bdrm enjoys both sunrise & sunset views & 2 walk-in closets including dual seasonal closets. The lower level boasts a rather lrg family room & add'l workout/hobby space & ¾ bath. Ground-level indoor space w/ radiant heat suitable for the outdoor enthusiast, indoor recreation, seasonal motorized vehicles, etc. complete w/ oversized garage door for easy access. In-ground pool, patio w/ fire pit, & add'l attached 3 car heated garage. 4 bdrm septic conversion possible.
Home Details
Home Type
- Single Family
Est. Annual Taxes
- $13,165
Year Built
- Built in 1993
Lot Details
- 2.43 Acre Lot
- Secluded Lot
- Open Lot
- Lot Sloped Up
Parking
- 5 Car Direct Access Garage
- Heated Garage
- Automatic Garage Door Opener
- Stone Driveway
Property Views
- Mountain Views
- Countryside Views
Home Design
- Contemporary Architecture
- New Englander Architecture
- Concrete Foundation
- Wood Frame Construction
- Shingle Roof
- Clap Board Siding
- Cedar
Interior Spaces
- 2-Story Property
- Cathedral Ceiling
- Ceiling Fan
- Skylights
- Gas Fireplace
- Combination Kitchen and Dining Room
- Storage
Kitchen
- Walk-In Pantry
- Gas Cooktop
- Dishwasher
Flooring
- Wood
- Carpet
- Radiant Floor
- Tile
Bedrooms and Bathrooms
- 3 Bedrooms
- Main Floor Bedroom
- En-Suite Primary Bedroom
- Walk-In Closet
- Bathroom on Main Level
- Soaking Tub
- Walk-in Shower
Laundry
- Laundry on main level
- Washer
Finished Basement
- Walk-Out Basement
- Basement Fills Entire Space Under The House
- Connecting Stairway
- Basement Storage
- Natural lighting in basement
Outdoor Features
- In Ground Pool
- Deck
- Covered patio or porch
- Shed
Schools
- Charlotte Central Elementary And Middle School
- Champlain Valley Uhsd #15 High School
Utilities
- Baseboard Heating
- Heating System Uses Oil
- 150 Amp Service
- Propane
- Drilled Well
- Oil Water Heater
- Septic Tank
- High Speed Internet
Additional Features
- Hard or Low Nap Flooring
- Grass Field
Ownership History
Purchase Details
Purchase Details
Home Financials for this Owner
Home Financials are based on the most recent Mortgage that was taken out on this home.Similar Homes in Charlotte, VT
Home Values in the Area
Average Home Value in this Area
Purchase History
| Date | Buyer | Sale Price | Title Company |
|---|---|---|---|
| The Stout Family Trust | -- | -- | |
| The Stout Family Trust | -- | -- | |
| The Stout Family Trust | -- | -- | |
| Stout Jeffrey N | $830,000 | -- | |
| Stout Jeffrey N | $830,000 | -- | |
| Stout Jeffrey N | $830,000 | -- |
Property History
| Date | Event | Price | Change | Sq Ft Price |
|---|---|---|---|---|
| 02/14/2020 02/14/20 | Sold | $830,000 | +2.5% | $152 / Sq Ft |
| 12/20/2019 12/20/19 | Pending | -- | -- | -- |
| 11/05/2019 11/05/19 | Price Changed | $810,000 | -1.8% | $148 / Sq Ft |
| 10/17/2019 10/17/19 | Price Changed | $824,900 | -3.0% | $151 / Sq Ft |
| 09/27/2019 09/27/19 | For Sale | $850,000 | -- | $155 / Sq Ft |
Tax History Compared to Growth
Tax History
| Year | Tax Paid | Tax Assessment Tax Assessment Total Assessment is a certain percentage of the fair market value that is determined by local assessors to be the total taxable value of land and additions on the property. | Land | Improvement |
|---|---|---|---|---|
| 2024 | $16,079 | $1,061,300 | $317,900 | $743,400 |
| 2023 | $14,296 | $1,061,300 | $317,900 | $743,400 |
| 2022 | $12,544 | $717,500 | $213,000 | $504,500 |
| 2021 | $12,506 | $717,500 | $213,000 | $504,500 |
| 2020 | $13,650 | $717,500 | $213,000 | $504,500 |
| 2019 | $13,165 | $717,500 | $213,000 | $504,500 |
| 2018 | $12,094 | $717,500 | $213,000 | $504,500 |
| 2017 | $11,494 | $717,500 | $213,000 | $504,500 |
| 2016 | $12,943 | $717,500 | $213,000 | $504,500 |
Agents Affiliated with this Home
-
Nancy Jenkins

Seller's Agent in 2020
Nancy Jenkins
Nancy Jenkins Real Estate
(802) 578-2613
161 Total Sales
-
The Hammond Team
T
Buyer's Agent in 2020
The Hammond Team
KW Vermont
(802) 654-8500
256 Total Sales
Map
Source: PrimeMLS
MLS Number: 4778702
APN: (043) 00084-0335
- 74 Magic Hill Rd
- 488 Guinea Rd
- 2760 Spear St
- 4425 Ethan Allen Hwy
- 692 Church Hill Rd
- 10 Common Way
- 250 Palmer Ln
- 2700 Fuller Mountain Rd
- 1555 Spear St
- 1249 Church Hill Rd
- 5597 Greenbush Rd
- 00 Bennett
- 2678 Silver St
- 115 Meadow
- 548 Monkton Rd
- 1295 Lime Kiln Rd
- 554 Lewis Creek Rd
- 293 Farmall Dr
- 305 Farmall Dr
- 654 Bristol Rd
- 335 Upper Meadows Ln
- 286 Upper Meadows Ln
- 289 Upper Meadows Ln
- 279 Upper Meadow Ln
- 279 Upper Meadows Ln
- 244 Upper Meadows Ln
- 102 Ashe Rd
- 257 Upper Meadows Ln
- 257 Upper Meadows Ln
- 133 Upper Meadows Ln
- 133 Upper Meadows Ln Unit 2
- 133 Upper Meadow Ln Unit 2
- 133 Upper Meadow Ln
- 93 Upper Meadows Ln
- 66 Ashe Rd
- 250 Upper Meadows Ln
- 250 Upper Meadows Ln
- 69 Ashe Rd
- 4685 Spear St
- 255 Fat Cow Farm Cir

