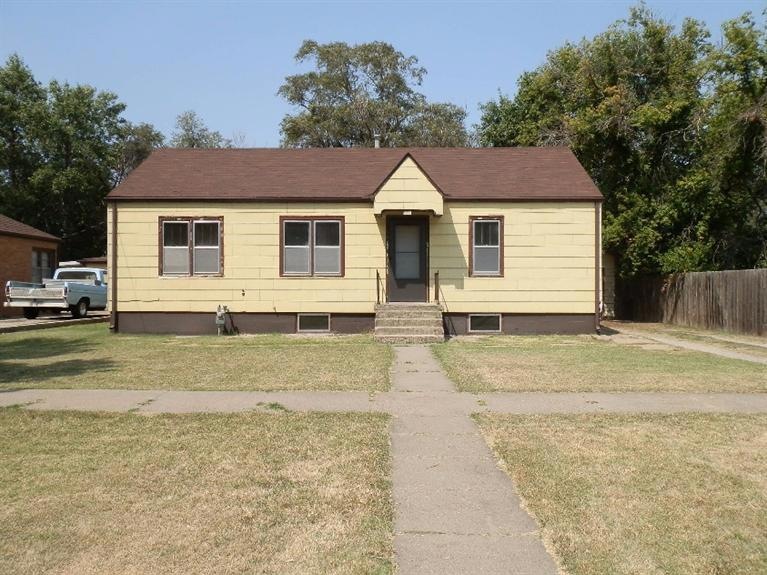
335 W 11th St Russell, KS 67665
Highlights
- Ranch Style House
- 1 Car Detached Garage
- Central Heating
- No HOA
- Living Room
- Dining Room
About This Home
As of April 2025This home is located at 335 W 11th St, Russell, KS 67665 and is currently estimated at $18,750, approximately $21 per square foot. This property was built in 1945. 335 W 11th St is a home located in Russell County with nearby schools including Simpson Elementary School, Bickerdyke Elementary School, and Ruppenthal Middle School.
Last Agent to Sell the Property
Advantage Realty License #SP00053966 Listed on: 08/27/2015
Home Details
Home Type
- Single Family
Year Built
- Built in 1945
Lot Details
- 8,712 Sq Ft Lot
Parking
- 1 Car Detached Garage
Home Design
- Ranch Style House
- Frame Construction
Interior Spaces
- Living Room
- Dining Room
- Basement Fills Entire Space Under The House
Bedrooms and Bathrooms
- 2 Main Level Bedrooms
- 1 Full Bathroom
Utilities
- No Cooling
- Central Heating
Community Details
- No Home Owners Association
Ownership History
Purchase Details
Purchase Details
Similar Homes in Russell, KS
Home Values in the Area
Average Home Value in this Area
Purchase History
| Date | Type | Sale Price | Title Company |
|---|---|---|---|
| Warranty Deed | $13,500 | -- | |
| Deed | $15,200 | -- |
Property History
| Date | Event | Price | Change | Sq Ft Price |
|---|---|---|---|---|
| 04/02/2025 04/02/25 | Sold | -- | -- | -- |
| 03/12/2025 03/12/25 | Pending | -- | -- | -- |
| 03/05/2025 03/05/25 | For Sale | $14,900 | 0.0% | $8 / Sq Ft |
| 03/05/2025 03/05/25 | Price Changed | $14,900 | -25.1% | $8 / Sq Ft |
| 03/02/2025 03/02/25 | Off Market | -- | -- | -- |
| 11/11/2024 11/11/24 | Price Changed | $19,900 | -9.1% | $11 / Sq Ft |
| 09/24/2024 09/24/24 | Price Changed | $21,900 | -26.8% | $12 / Sq Ft |
| 09/02/2024 09/02/24 | For Sale | $29,900 | +59.5% | $17 / Sq Ft |
| 06/01/2021 06/01/21 | Off Market | -- | -- | -- |
| 11/20/2015 11/20/15 | Sold | -- | -- | -- |
| 11/20/2015 11/20/15 | Sold | -- | -- | -- |
| 10/21/2015 10/21/15 | Pending | -- | -- | -- |
| 10/21/2015 10/21/15 | Pending | -- | -- | -- |
| 08/27/2015 08/27/15 | For Sale | $18,750 | -39.5% | $21 / Sq Ft |
| 08/25/2015 08/25/15 | For Sale | $31,000 | -- | $35 / Sq Ft |
Tax History Compared to Growth
Tax History
| Year | Tax Paid | Tax Assessment Tax Assessment Total Assessment is a certain percentage of the fair market value that is determined by local assessors to be the total taxable value of land and additions on the property. | Land | Improvement |
|---|---|---|---|---|
| 2024 | -- | $1,646 | $360 | $1,286 |
| 2023 | -- | $1,549 | $332 | $1,217 |
| 2022 | -- | $1,549 | $362 | $1,187 |
| 2021 | -- | $1,413 | $369 | $1,044 |
| 2020 | -- | -- | $369 | $933 |
| 2019 | -- | -- | $392 | $1,764 |
| 2018 | -- | -- | $392 | $1,764 |
| 2017 | -- | -- | $392 | $1,764 |
| 2016 | -- | -- | $322 | $1,691 |
| 2015 | -- | -- | $322 | $3,050 |
| 2014 | -- | -- | $260 | $2,982 |
Agents Affiliated with this Home
-
Connie Blanke

Seller's Agent in 2025
Connie Blanke
Advantage Realty
(785) 445-2703
129 in this area
168 Total Sales
-
Jeannine Byers-Long

Seller's Agent in 2015
Jeannine Byers-Long
Advantage Realty
(785) 483-1743
37 in this area
40 Total Sales
Map
Source: Great Plains MLS
MLS Number: 67732
APN: 148-27-0-10-22-007.00-0
- 327 W 11th St
- 1007 N Lincoln St
- 237 W 8th St
- 00000 N Kansas St
- 235 W 7th St
- 407 W 15th St
- 209 E 13th St
- 1445 N Main St
- 237 W Wisconsin St
- 633 N Elm St
- 1633 N Kansas St
- 518 W 4th St
- 363 Hartman St
- 1701 N Elm St
- 1747 N Kansas St
- 306 Holland St
- 325 Holland St
- 408 Holland St
- 1253 N Krug St
- 126 N Grant St
