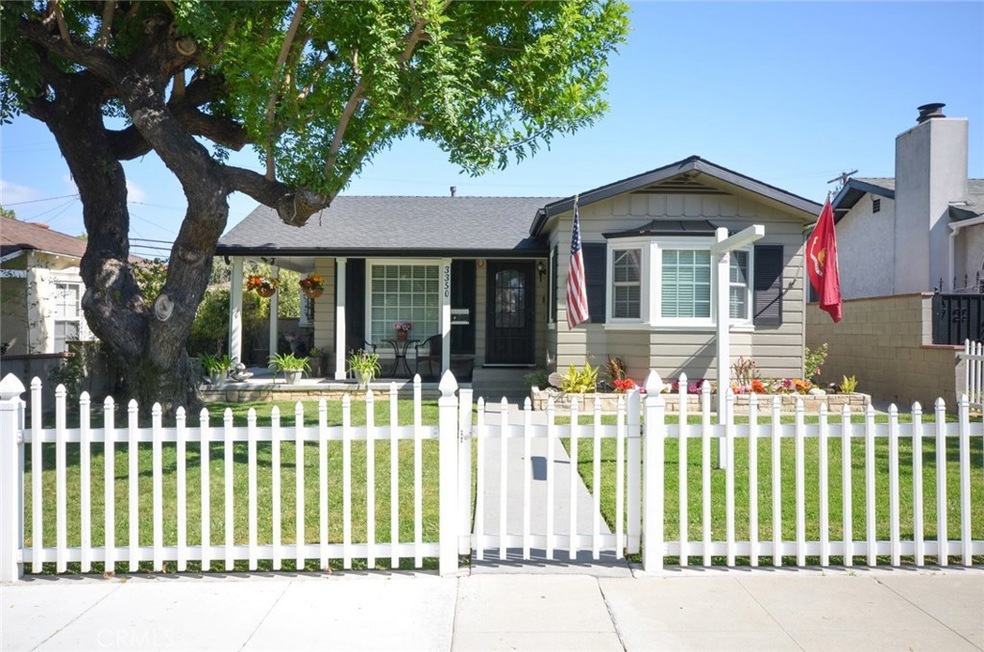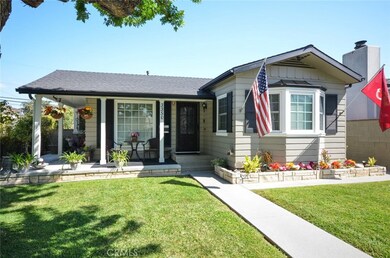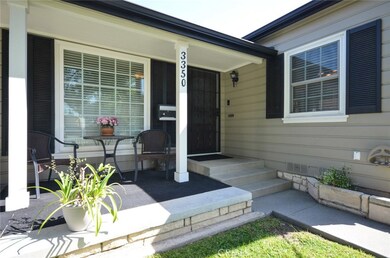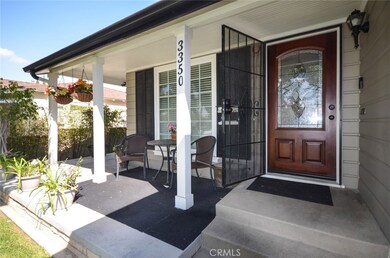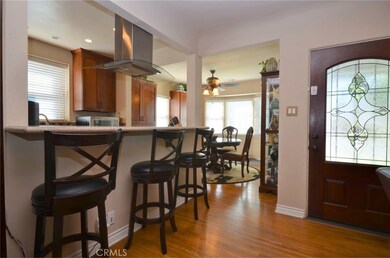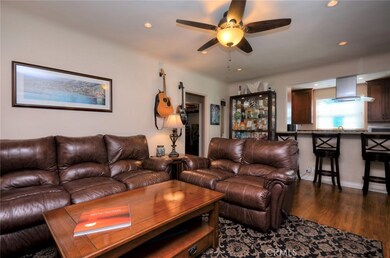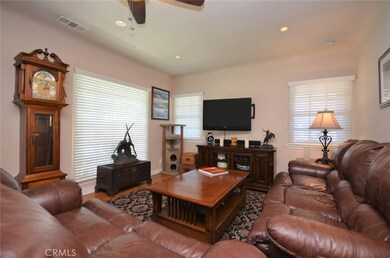
3350 Gundry Ave Signal Hill, CA 90755
Estimated Value: $928,000 - $1,186,000
Highlights
- Detached Guest House
- Art Studio
- Updated Kitchen
- Hughes Middle School Rated A-
- Primary Bedroom Suite
- 3-minute walk to Reservoir Park
About This Home
As of February 2018Pride of Ownership & Location right across from Signal Hill Reservoir Park. One of a Kind & Recently Remodeled 4 bedroom 3 bath home is so unique you have to see it to Appreciate it. Zoned R2. Kitchen has ample custom cabinetry and Quartz counters, All SS Whirlpool Gold Appliances Refrigerator, 4 burner gas stove, dishwasher, small desk, and 2 Pantry's. The Breakfast Nook has a Custom Buffet, View of the Park and Extra Storage. The Living Room is Light & spacious with a Big Picture Window, and a View of the Park. First Bedroom with closet and top storage, includes Ceiling Fan and Black out window. Hallway Linen Closet has deep shelving. Hall Full bath w/custom cabinet. Second Bedroom/Office with ceiling fan, hardwood floors and deep double door closet . Step down into the Romantic Master Suite Retreat with a 17 ft walk in closet, Custom Fireplace, French Doors, w/ separate back patio entry, Master Bath with separate custom designed shower and spa tub that changes water color. Quartz vanity and custom cabinetry and award winning artist nobs. The backyard has the fourth bedroom/rental with shower, and toilet. There is also a separate workshop/office/craft room in the back. Enjoy your maintenance free Back Patio featuring a BBQ, concrete bench, all the patio furniture, built in new cover, and fountain. You have a two car garage with storage cabinet and atop the full length of the garage storage. All tv's are staying except master bedroom. Move in Ready, Welcome home.
Last Agent to Sell the Property
Terry Rogers
Coldwell Banker Realty License #01037853 Listed on: 10/03/2017
Last Buyer's Agent
Terry Rogers
Coldwell Banker Realty License #01037853 Listed on: 10/03/2017
Home Details
Home Type
- Single Family
Est. Annual Taxes
- $10,533
Year Built
- Built in 1940 | Remodeled
Lot Details
- 5,744 Sq Ft Lot
- Front Yard Sprinklers
- Private Yard
- Lawn
- Property is zoned SHR2*
Parking
- 2 Car Garage
- Parking Available
- Rear-Facing Garage
- Garage Door Opener
- No Driveway
Home Design
- Traditional Architecture
Interior Spaces
- 1,765 Sq Ft Home
- 1-Story Property
- Recessed Lighting
- Gas Fireplace
- Double Pane Windows
- Custom Window Coverings
- Family Room Off Kitchen
- Living Room
- Home Office
- Art Studio
- Workshop
- Park or Greenbelt Views
- Attic
Kitchen
- Updated Kitchen
- Breakfast Area or Nook
- Open to Family Room
- Eat-In Kitchen
- Breakfast Bar
- Gas Oven
- Six Burner Stove
- Indoor Grill
- Gas Cooktop
- Range Hood
- Dishwasher
- Quartz Countertops
- Pots and Pans Drawers
- Disposal
Flooring
- Wood
- Tile
Bedrooms and Bathrooms
- 4 Main Level Bedrooms
- Fireplace in Primary Bedroom Retreat
- Primary Bedroom Suite
- Walk-In Closet
- Remodeled Bathroom
- Maid or Guest Quarters
- Quartz Bathroom Countertops
- Makeup or Vanity Space
- Hydromassage or Jetted Bathtub
- Bathtub with Shower
- Separate Shower
Laundry
- Laundry Room
- Laundry in Garage
- Dryer
- 220 Volts In Laundry
Home Security
- Window Bars
- Closed Circuit Camera
- Carbon Monoxide Detectors
- Fire and Smoke Detector
Accessible Home Design
- More Than Two Accessible Exits
- Accessible Parking
Outdoor Features
- Open Patio
- Exterior Lighting
- Separate Outdoor Workshop
- Shed
- Rain Gutters
- Front Porch
Additional Homes
- Two Homes on a Lot
- Detached Guest House
Location
- Property is near a park
Schools
- Long Beach Middle School
- Long Beach High School
Utilities
- Central Heating and Cooling System
- 220 Volts For Spa
- 220 Volts in Garage
- 220 Volts in Workshop
- Natural Gas Connected
- Tankless Water Heater
- Gas Water Heater
- Cable TV Available
Community Details
- No Home Owners Association
- Reservoir in Community
Listing and Financial Details
- Tax Lot 5675
- Tax Tract Number 5
- Assessor Parcel Number 7148018017
Ownership History
Purchase Details
Home Financials for this Owner
Home Financials are based on the most recent Mortgage that was taken out on this home.Purchase Details
Purchase Details
Purchase Details
Similar Homes in the area
Home Values in the Area
Average Home Value in this Area
Purchase History
| Date | Buyer | Sale Price | Title Company |
|---|---|---|---|
| Iturrioz Martha V | $710,000 | Chicago Title Company | |
| Dulin Dyana Duperay | -- | Chicago Title Company | |
| Dublin Dyana Duperay | -- | None Available | |
| Andersen Dyana D | -- | None Available | |
| Andersen Dyana D | -- | None Available | |
| Vaughan Willa L | -- | None Available | |
| Vaughan Willa L | -- | -- |
Mortgage History
| Date | Status | Borrower | Loan Amount |
|---|---|---|---|
| Open | Iturrioz Martha V | $568,000 |
Property History
| Date | Event | Price | Change | Sq Ft Price |
|---|---|---|---|---|
| 02/09/2018 02/09/18 | Sold | $710,000 | 0.0% | $402 / Sq Ft |
| 01/22/2018 01/22/18 | For Sale | $710,000 | 0.0% | $402 / Sq Ft |
| 01/14/2018 01/14/18 | Pending | -- | -- | -- |
| 01/03/2018 01/03/18 | Pending | -- | -- | -- |
| 12/29/2017 12/29/17 | Price Changed | $710,000 | -8.5% | $402 / Sq Ft |
| 11/15/2017 11/15/17 | Price Changed | $775,999 | -0.5% | $440 / Sq Ft |
| 11/06/2017 11/06/17 | Price Changed | $779,999 | -1.3% | $442 / Sq Ft |
| 10/23/2017 10/23/17 | Price Changed | $789,999 | -1.3% | $448 / Sq Ft |
| 10/03/2017 10/03/17 | For Sale | $800,000 | -- | $453 / Sq Ft |
Tax History Compared to Growth
Tax History
| Year | Tax Paid | Tax Assessment Tax Assessment Total Assessment is a certain percentage of the fair market value that is determined by local assessors to be the total taxable value of land and additions on the property. | Land | Improvement |
|---|---|---|---|---|
| 2024 | $10,533 | $792,015 | $446,206 | $345,809 |
| 2023 | $10,362 | $776,486 | $437,457 | $339,029 |
| 2022 | $9,736 | $761,262 | $428,880 | $332,382 |
| 2021 | $9,553 | $746,336 | $420,471 | $325,865 |
| 2019 | $9,420 | $724,200 | $408,000 | $316,200 |
| 2018 | $1,255 | $65,455 | $30,145 | $35,310 |
| 2016 | $1,168 | $62,915 | $28,975 | $33,940 |
| 2015 | $1,140 | $61,971 | $28,540 | $33,431 |
| 2014 | $1,144 | $60,758 | $27,981 | $32,777 |
Agents Affiliated with this Home
-

Seller's Agent in 2018
Terry Rogers
Coldwell Banker Realty
Map
Source: California Regional Multiple Listing Service (CRMLS)
MLS Number: PW17227106
APN: 7148-018-017
- 3403 Falcon Ave
- 3429 Falcon Ave
- 3534 Gundry Ave
- 1731 E Wardlow Rd
- 3372 Lemon Ave Unit 2
- 3552 Gaviota Ave
- 3327 California Ave Unit 2
- 1400 E 37th St
- 1000 E 32nd St
- 3636 Gardenia Ave
- 3725 Brayton Ave
- 3113 Atlantic Ave Unit 33
- 3565 Linden Ave Unit 149
- 3565 Linden Ave Unit 331
- 3565 Linden Ave Unit 218
- 3565 Linden Ave Unit 220
- 3452 Elm Ave Unit 206
- 3835 California Ave
- 3530 Elm Ave Unit 215
- 2655 Walnut Ave
- 3350 Gundry Ave
- 3344 Gundry Ave
- 3358 Gundry Ave
- 3336 Gundry Ave
- 3366 Gundry Ave
- 3330 Gundry Ave
- 3374 Gundry Ave
- 3349 Falcon Ave
- 3341 Falcon Ave
- 3335 Falcon Ave
- 3363 Falcon Ave
- 3322 Gundry Ave
- 3380 Gundry Ave
- 3315 Falcon Ave
- 3373 Falcon Ave
- 3373 Falcon Ave Unit 3373 Falcon Ave
- 3373 Falcon Ave
- 3310 Gundry Ave
- 3375 Falcon Ave
