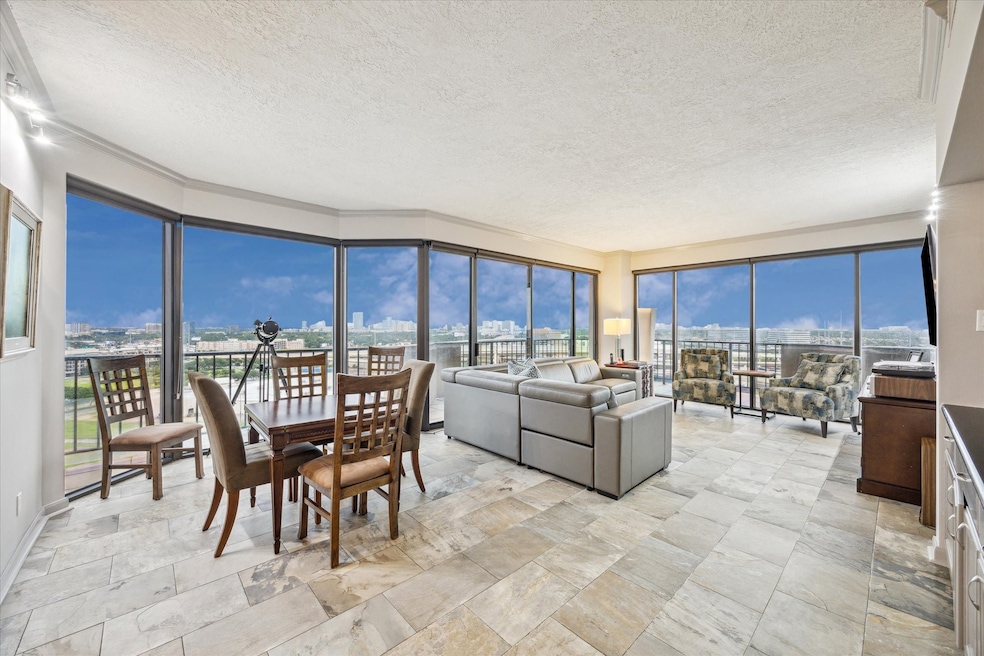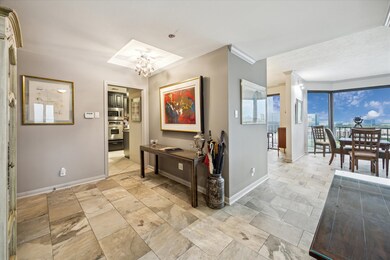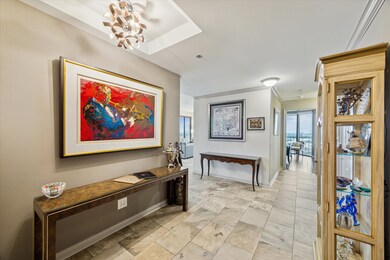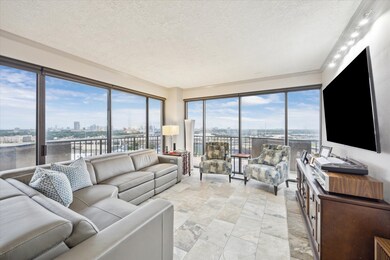The Bristol 3350 Mccue Rd Unit 1504 Floor 15 Houston, TX 77056
Uptown-Galleria District NeighborhoodEstimated payment $4,741/month
Highlights
- Concierge
- Fitness Center
- Clubhouse
- School at St. George Place Rated A-
- Views to the East
- Granite Countertops
About This Home
Welcome to Unit 1504 at The Bristol, a beautifully appointed 3-bedroom 2.5 bath residence offering stunning panoramic views of Houston. This spacious home features an open floor plan with tile flooring throughout, crown molding, and art lighting. The elongated living room includes a wet bar and space for a seating area, breakfast nook, or game table. The formal dining room sits just off the kitchen and opens to the living area, with a large window extending the city views. A gourmet galley kitchen boasts granite countertops, stainless appliances, abundant cabinetry, and a walk-in pantry. The primary suite offers a Juliet-style balcony, seating area, and a luxurious ensuite bath with dual sinks, a glass-enclosed shower, and built-in storage. Secondary bedrooms provide flexibility, including one with balcony access. Enjoy resort-style amenities: a fitness center, heated pool, hot tub, tennis courts, walking path, 24-hour concierge, valet parking and more—all in a prime Houston location.
Listing Agent
Bernstein Realty Brokerage Email: abernstein@bernsteinrealty.com License #0313077 Listed on: 07/11/2025
Property Details
Home Type
- Condominium
Est. Annual Taxes
- $6,314
Year Built
- Built in 1983
Lot Details
- Home Has East or West Exposure
- Cleared Lot
HOA Fees
- $2,396 Monthly HOA Fees
Home Design
- Entry on the 15th floor
- Steel Beams
- Concrete Block And Stucco Construction
Interior Spaces
- 2,178 Sq Ft Home
- Wet Bar
- Ceiling Fan
- Window Treatments
- Formal Entry
- Living Room
- Breakfast Room
- Dining Room
- Utility Room
- Home Gym
- Tile Flooring
- Views to the East
- Security System Owned
Kitchen
- Walk-In Pantry
- Convection Oven
- Electric Oven
- Electric Cooktop
- Microwave
- Dishwasher
- Granite Countertops
- Disposal
Bedrooms and Bathrooms
- 3 Bedrooms
- En-Suite Primary Bedroom
- Double Vanity
- Single Vanity
Laundry
- Dryer
- Washer
Parking
- 2 Parking Spaces
- Electric Vehicle Home Charger
- Assigned Parking
- Controlled Entrance
Eco-Friendly Details
- Energy-Efficient Thermostat
Outdoor Features
- Balcony
- Terrace
- Outdoor Storage
Schools
- School At St George Place Elementary School
- Tanglewood Middle School
- Wisdom High School
Utilities
- Central Heating and Cooling System
- Programmable Thermostat
Community Details
Overview
- Association fees include common area insurance, ground maintenance, maintenance structure, recreation facilities, trash, valet
- The Bristol Association
- High-Rise Condominium
- Bristol Condo Subdivision
Amenities
- Concierge
- Doorman
- Valet Parking
- Trash Chute
- Meeting Room
- Party Room
- Elevator
Recreation
- Trails
Pet Policy
- The building has rules on how big a pet can be within a unit
Security
- Card or Code Access
- Fire and Smoke Detector
- Fire Sprinkler System
Map
About The Bristol
Home Values in the Area
Average Home Value in this Area
Tax History
| Year | Tax Paid | Tax Assessment Tax Assessment Total Assessment is a certain percentage of the fair market value that is determined by local assessors to be the total taxable value of land and additions on the property. | Land | Improvement |
|---|---|---|---|---|
| 2025 | $111 | $323,839 | $61,529 | $262,310 |
| 2024 | $111 | $301,759 | $57,334 | $244,425 |
| 2023 | $111 | $398,751 | $75,763 | $322,988 |
| 2022 | $8,780 | $398,751 | $75,763 | $322,988 |
| 2021 | $8,582 | $368,237 | $69,965 | $298,272 |
| 2020 | $8,917 | $368,237 | $69,965 | $298,272 |
| 2019 | $9,468 | $374,176 | $71,093 | $303,083 |
| 2018 | $9,944 | $393,625 | $74,789 | $318,836 |
| 2017 | $10,420 | $412,076 | $78,294 | $333,782 |
| 2016 | $10,420 | $412,076 | $78,294 | $333,782 |
| 2015 | $5,119 | $412,076 | $78,294 | $333,782 |
| 2014 | $5,119 | $384,794 | $73,111 | $311,683 |
Property History
| Date | Event | Price | List to Sale | Price per Sq Ft |
|---|---|---|---|---|
| 08/28/2025 08/28/25 | Price Changed | $345,000 | -12.7% | $158 / Sq Ft |
| 07/11/2025 07/11/25 | For Sale | $395,000 | -- | $181 / Sq Ft |
Source: Houston Association of REALTORS®
MLS Number: 19173101
APN: 1158340150004
- 3350 Mccue Rd Unit 2301
- 3350 Mccue Rd Unit 1901
- 3350 Mccue Rd Unit 904
- 3350 Mccue Rd Unit 2404
- 3350 Mccue Rd Unit 2402
- 3350 Mccue Rd Unit 702
- 3350 Mccue Rd Unit 1703
- 3505 Sage Rd Unit 202
- 3505 Sage Rd Unit 2106
- 3505 Sage Rd Unit 2710
- 3505 Sage Rd Unit 1702
- 3505 Sage Rd Unit 1603
- 3505 Sage Rd Unit 1206
- 3505 Sage Rd Unit 2401
- 3505 Sage Rd Unit 2810
- 3505 Sage Rd Unit 1108
- 3505 Sage Rd Unit 1705
- 3525 Sage Rd Unit 1605
- 3525 Sage Rd Unit 1314
- 3525 Sage Rd Unit 613
- 3350 Mccue Rd Unit 2301
- 3505 Sage Rd Unit 1606
- 3505 Sage Rd Unit 307
- 3505 Sage Rd Unit 2209
- 3505 Sage Rd Unit 602
- 3505 Sage Rd Unit 2102
- 3505 Sage Rd Unit 213
- 5151 Richmond Ave Unit 213
- 3525 Sage Rd Unit 412
- 3525 Sage Rd Unit 1014
- 3525 Sage Rd Unit 1218
- 3525 Sage Rd Unit 701
- 3525 Sage Rd Unit 1517
- 3525 Sage Rd Unit 1612
- 3525 Sage Rd Unit 903
- 3525 Sage Rd Unit 1502
- 3525 Sage Rd Unit 1616
- 3525 Sage Rd Unit 808
- 3525 Sage Rd Unit 1212
- 3525 Sage Rd Unit 1111







