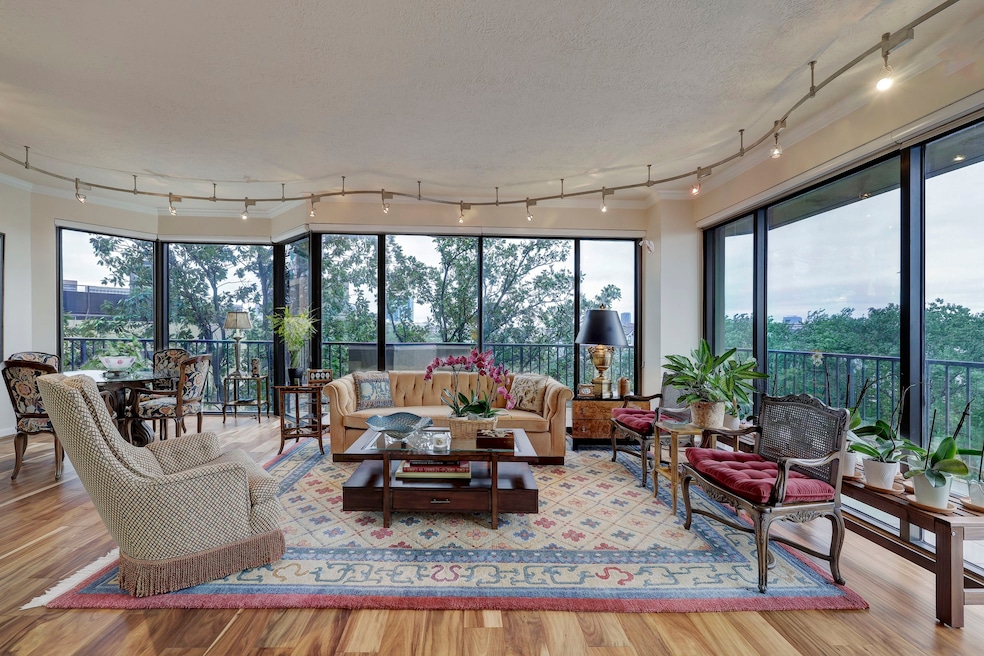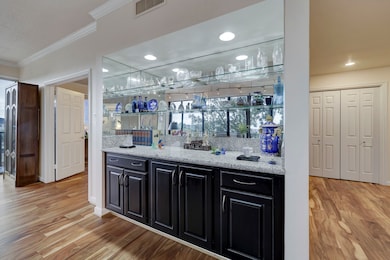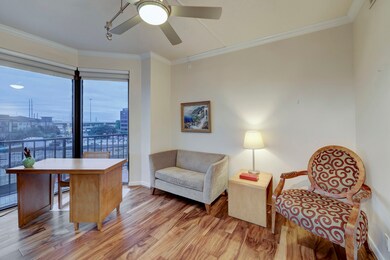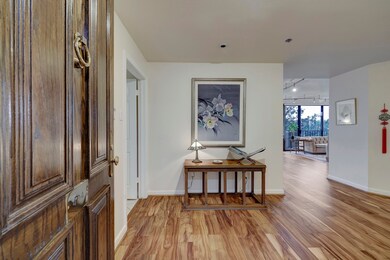The Bristol 3350 Mccue Rd Unit 404 Floor 4 Houston, TX 77056
Uptown-Galleria District NeighborhoodEstimated payment $4,695/month
Highlights
- Concierge
- Fitness Center
- Sauna
- School at St. George Place Rated A-
- Spa
- Views to the East
About This Home
Seller will look at all offers!! Enjoy lovely treetop views from large 3 bedrm, 2.5 bath condo located on the 4th flr at The Bristol Condominium. The Bristol is located in the popular Galleria area and has walkability to many fine neighborhood restaurants and shops. #404 features a spacious living rm, formal dining rm, and a study (or 3rd bedrm)with beautiful, recently installed hardwd floors. The primary bedrm, with two custom designed storage closets, is gracious in size and has extra space that works perfectly for a small desk. En-suite bath with shower and separate water closet. You'll love the pullman style kitchen and breakfast area - easy to work in- lots of counter space, lots of storage cabinets plus a large size walk-in pantry. Bristol amenities include 24 hr concierge, valet services, heated pool /spa, club rm with pool table, gas grill, remodeled fitness center, two tennis/pickle ball courts. On site management and maintenance staff. Pet friendly. Close to highways 59/610.
Listing Agent
Martha Turner Sotheby's International Realty License #0127269 Listed on: 09/24/2024

Property Details
Home Type
- Condominium
Est. Annual Taxes
- $6,552
Year Built
- Built in 1983
HOA Fees
- $2,396 Monthly HOA Fees
Property Views
- Views to the East
- Views to the North
Home Design
- Entry on the 4th floor
- Concrete Block And Stucco Construction
Interior Spaces
- 2,178 Sq Ft Home
- Dry Bar
- Crown Molding
- Ceiling Fan
- Window Treatments
- Formal Entry
- Living Room
- Breakfast Room
- Combination Kitchen and Dining Room
- Utility Room
- Sauna
- Home Gym
Kitchen
- Walk-In Pantry
- Double Oven
- Electric Oven
- Electric Cooktop
- Microwave
- Dishwasher
- Granite Countertops
- Disposal
- Instant Hot Water
Flooring
- Engineered Wood
- Carpet
- Tile
Bedrooms and Bathrooms
- 3 Bedrooms
- En-Suite Primary Bedroom
- Double Vanity
- Single Vanity
- Bathtub with Shower
Laundry
- Dryer
- Washer
Home Security
Parking
- 2 Car Garage
- Electric Vehicle Home Charger
- Garage Door Opener
- Additional Parking
- Assigned Parking
- Controlled Entrance
Accessible Home Design
- Accessible Common Area
- Accessible Kitchen
- Accessible Hallway
- Accessible Doors
- Accessible Approach with Ramp
- Accessible Entrance
Outdoor Features
- Spa
- Balcony
- Terrace
- Outdoor Storage
Schools
- School At St George Place Elementary School
- Tanglewood Middle School
- Wisdom High School
Additional Features
- South Facing Home
- Central Heating and Cooling System
Community Details
Overview
- Association fees include common area insurance, clubhouse, cable TV, ground maintenance, maintenance structure, recreation facilities, trash, valet
- Bristol Owners Assoc Association
- High-Rise Condominium
- The Bristol Condos
- Bristol Condo Subdivision
Amenities
- Concierge
- Doorman
- Valet Parking
- Picnic Area
- Trash Chute
- Meeting Room
- Party Room
- Elevator
Recreation
- Park
- Dog Park
Pet Policy
- The building has rules on how big a pet can be within a unit
Security
- Security Guard
- Card or Code Access
- Fire and Smoke Detector
- Fire Sprinkler System
Map
About The Bristol
Home Values in the Area
Average Home Value in this Area
Tax History
| Year | Tax Paid | Tax Assessment Tax Assessment Total Assessment is a certain percentage of the fair market value that is determined by local assessors to be the total taxable value of land and additions on the property. | Land | Improvement |
|---|---|---|---|---|
| 2025 | $1,053 | $283,012 | $53,772 | $229,240 |
| 2024 | $1,053 | $281,610 | $53,506 | $228,104 |
| 2023 | $1,053 | $325,179 | $61,784 | $263,395 |
| 2022 | $7,628 | $346,435 | $72,262 | $274,173 |
| 2021 | $7,925 | $340,026 | $64,604 | $275,422 |
| 2020 | $8,505 | $351,222 | $66,732 | $284,490 |
| 2019 | $8,604 | $340,026 | $67,809 | $272,217 |
| 2018 | $4,499 | $393,625 | $74,789 | $318,836 |
| 2017 | $10,420 | $412,076 | $78,294 | $333,782 |
| 2016 | $10,420 | $412,076 | $78,294 | $333,782 |
| 2015 | -- | $412,076 | $78,294 | $333,782 |
| 2014 | -- | $295,754 | $56,193 | $239,561 |
Property History
| Date | Event | Price | List to Sale | Price per Sq Ft |
|---|---|---|---|---|
| 05/28/2025 05/28/25 | Price Changed | $335,000 | -10.7% | $154 / Sq Ft |
| 03/25/2025 03/25/25 | Price Changed | $375,000 | -5.1% | $172 / Sq Ft |
| 11/04/2024 11/04/24 | Price Changed | $395,000 | -4.8% | $181 / Sq Ft |
| 09/24/2024 09/24/24 | For Sale | $415,000 | -- | $191 / Sq Ft |
Purchase History
| Date | Type | Sale Price | Title Company |
|---|---|---|---|
| Vendors Lien | -- | Charter Title Co | |
| Special Warranty Deed | -- | None Available |
Mortgage History
| Date | Status | Loan Amount | Loan Type |
|---|---|---|---|
| Open | $315,000 | Adjustable Rate Mortgage/ARM |
Source: Houston Association of REALTORS®
MLS Number: 59655628
APN: 1158340040004
- 3350 Mccue Rd Unit 2301
- 3350 Mccue Rd Unit 603
- 3350 Mccue Rd Unit 1901
- 3350 Mccue Rd Unit 904
- 3350 Mccue Rd Unit 2404
- 3350 Mccue Rd Unit 2402
- 3350 Mccue Rd Unit 702
- 3350 Mccue Rd Unit 1703
- 3350 Mccue Rd Unit 1504
- 3505 Sage Rd Unit 202
- 3505 Sage Rd Unit 902
- 3505 Sage Rd Unit 2106
- 3505 Sage Rd Unit 2710
- 3505 Sage Rd Unit 1702
- 3505 Sage Rd Unit 1603
- 3505 Sage Rd Unit 1807
- 3505 Sage Rd Unit 1206
- 3505 Sage Rd Unit 2401
- 3505 Sage Rd Unit 2810
- 3505 Sage Rd Unit 1108
- 3350 Mccue Rd Unit 2301
- 3505 Sage Rd Unit 307
- 3505 Sage Rd Unit 1606
- 3505 Sage Rd Unit 1108
- 3505 Sage Rd Unit 2209
- 3505 Sage Rd Unit 602
- 3505 Sage Rd Unit 504
- 3505 Sage Rd Unit 2102
- 3505 Sage Rd Unit 1807
- 3505 Sage Rd Unit 213
- 5151 Richmond Ave Unit 213
- 3525 Sage Rd Unit 1517
- 3525 Sage Rd Unit 1210
- 3525 Sage Rd Unit 1612
- 3525 Sage Rd Unit 903
- 3525 Sage Rd Unit 1502
- 3525 Sage Rd Unit 1616
- 3525 Sage Rd Unit 808
- 3525 Sage Rd Unit 1212
- 3525 Sage Rd Unit 1111






