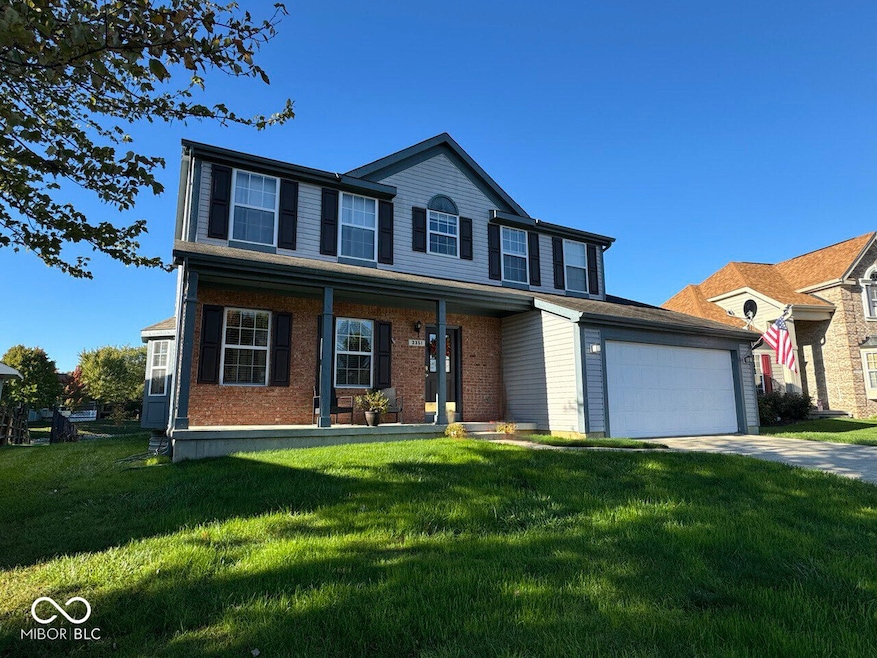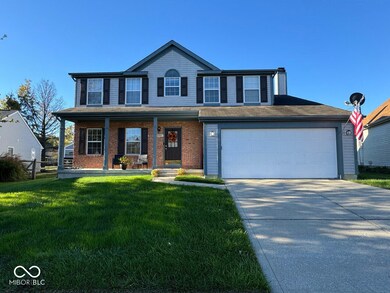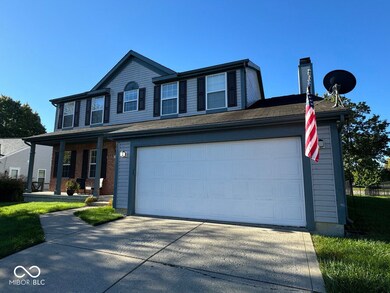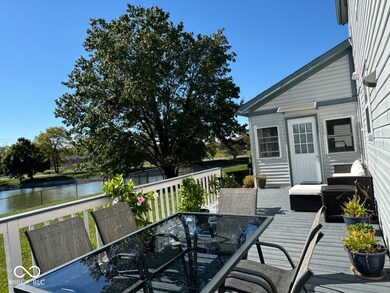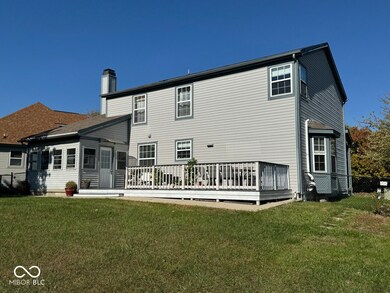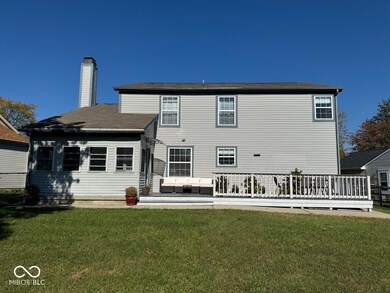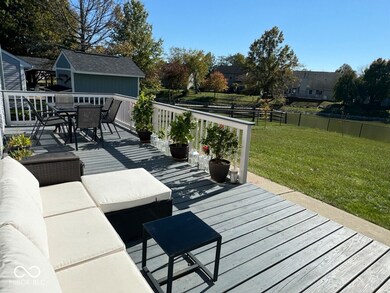
3351 Redbud Ct Westfield, IN 46074
West Noblesville NeighborhoodHighlights
- Water Views
- Home fronts a pond
- Deck
- Washington Woods Elementary School Rated A
- Mature Trees
- Traditional Architecture
About This Home
As of April 2025Make the discovery! This one of a kind water view stella picture perfect home is ready to be yours! Indulge yourself in an open flow of the first floor with a ton of sunlight to make your days happy and bright. You and your family can enjoy this updated kitchen, all new appliances. Peaceful evenings can be spent by this cozy woodburning fireplace or you can enjoy the sunshine in the Sunroom, on the new Deck with serene fountain view and huge backyard. Updated and upgraded home with gorgeous hardwood throughout, finished basement with a potential office space and 5th Bedroom, unique Master Bedroom with a spa like bathroom. New Roof 2025. You deserve the lifestyle you choose, this home features all that you don't want to loose.
Last Agent to Sell the Property
Direct Homes, LLC Brokerage Email: homesbyalyona@gmail.com License #RB14037984 Listed on: 02/14/2025
Home Details
Home Type
- Single Family
Est. Annual Taxes
- $3,474
Year Built
- Built in 1995
Lot Details
- 9,583 Sq Ft Lot
- Home fronts a pond
- Rural Setting
- Mature Trees
HOA Fees
- $27 Monthly HOA Fees
Parking
- 2 Car Attached Garage
Home Design
- Traditional Architecture
- Concrete Perimeter Foundation
- Vinyl Construction Material
Interior Spaces
- 2-Story Property
- Window Screens
- Entrance Foyer
- Family Room with Fireplace
- Water Views
- Attic Access Panel
Kitchen
- Eat-In Kitchen
- Electric Oven
- Range Hood
- Dishwasher
- Kitchen Island
- Disposal
Flooring
- Engineered Wood
- Ceramic Tile
- Vinyl Plank
Bedrooms and Bathrooms
- 5 Bedrooms
- Walk-In Closet
Laundry
- Laundry on main level
- Dryer
- Washer
Finished Basement
- Sump Pump with Backup
- Basement Window Egress
Home Security
- Security System Leased
- Radon Detector
- Fire and Smoke Detector
Outdoor Features
- Deck
- Covered patio or porch
- Outdoor Water Feature
Utilities
- Forced Air Heating System
- Gas Water Heater
Community Details
- Association fees include insurance, maintenance
- Association Phone (317) 706-1706
- Grassy Knoll Subdivision
- Property managed by Armour Property Management
Listing and Financial Details
- Legal Lot and Block 68 / 2
- Assessor Parcel Number 290632002033000015
- Seller Concessions Not Offered
Ownership History
Purchase Details
Home Financials for this Owner
Home Financials are based on the most recent Mortgage that was taken out on this home.Purchase Details
Purchase Details
Home Financials for this Owner
Home Financials are based on the most recent Mortgage that was taken out on this home.Purchase Details
Similar Homes in Westfield, IN
Home Values in the Area
Average Home Value in this Area
Purchase History
| Date | Type | Sale Price | Title Company |
|---|---|---|---|
| Warranty Deed | $426,000 | First American Title | |
| Interfamily Deed Transfer | -- | None Available | |
| Corporate Deed | -- | Burnet Title Co | |
| Warranty Deed | -- | None Available |
Mortgage History
| Date | Status | Loan Amount | Loan Type |
|---|---|---|---|
| Open | $440,058 | VA |
Property History
| Date | Event | Price | Change | Sq Ft Price |
|---|---|---|---|---|
| 04/04/2025 04/04/25 | Sold | $426,000 | -0.9% | $146 / Sq Ft |
| 03/08/2025 03/08/25 | Price Changed | $430,000 | +1.4% | $148 / Sq Ft |
| 02/23/2025 02/23/25 | Pending | -- | -- | -- |
| 02/23/2025 02/23/25 | Price Changed | $424,000 | -4.5% | $146 / Sq Ft |
| 02/14/2025 02/14/25 | For Sale | $444,000 | +101.8% | $153 / Sq Ft |
| 08/19/2019 08/19/19 | Sold | $220,000 | -4.3% | $76 / Sq Ft |
| 08/06/2019 08/06/19 | Pending | -- | -- | -- |
| 07/25/2019 07/25/19 | For Sale | $230,000 | -- | $79 / Sq Ft |
Tax History Compared to Growth
Tax History
| Year | Tax Paid | Tax Assessment Tax Assessment Total Assessment is a certain percentage of the fair market value that is determined by local assessors to be the total taxable value of land and additions on the property. | Land | Improvement |
|---|---|---|---|---|
| 2024 | $3,449 | $331,300 | $50,000 | $281,300 |
| 2023 | $3,474 | $305,200 | $50,000 | $255,200 |
| 2022 | $3,106 | $267,500 | $50,000 | $217,500 |
| 2021 | $2,946 | $247,000 | $50,000 | $197,000 |
| 2020 | $5,349 | $225,200 | $50,000 | $175,200 |
| 2019 | $2,564 | $213,900 | $33,300 | $180,600 |
| 2018 | $2,371 | $198,200 | $33,300 | $164,900 |
| 2017 | $2,118 | $190,400 | $33,300 | $157,100 |
| 2016 | $1,900 | $169,900 | $33,300 | $136,600 |
| 2014 | $1,706 | $154,900 | $33,300 | $121,600 |
| 2013 | $1,706 | $153,600 | $33,300 | $120,300 |
Agents Affiliated with this Home
-
Alyona Tellez
A
Seller's Agent in 2025
Alyona Tellez
Direct Homes, LLC
(317) 413-4580
2 in this area
22 Total Sales
-
Eric Heuer

Buyer's Agent in 2025
Eric Heuer
RE/MAX Edge
(317) 518-6284
34 in this area
154 Total Sales
-
Justin Steill

Seller's Agent in 2019
Justin Steill
Berkshire Hathaway Home
(317) 538-5705
55 in this area
634 Total Sales
-
Stacey Willis

Seller Co-Listing Agent in 2019
Stacey Willis
Stacey Willis
(317) 431-3154
3 in this area
149 Total Sales
-
T
Buyer's Agent in 2019
Tatiana Wheeler
GOOD JOB REALTY LLC
Map
Source: MIBOR Broker Listing Cooperative®
MLS Number: 22022268
APN: 29-06-32-002-033.000-015
- 3581 Free Spirit Ct
- 17717 Cedarbrook Dr
- 3821 Shady Lake Dr
- 17635 Willow Creek Way
- 4114 Dunedin Ct
- 18284 Birdview Ct
- 17389 Dallington St
- 17399 Dovehouse Ln
- 17319 Henslow Dr
- 777 Sycamore St
- 17269 Dallington St
- 3522 Brampton Ln
- 3546 Brampton Ln
- 4233 Pearson Dr
- 701 E Main St
- 4256 Zachary Ln
- 17233 Gunther Blvd Unit 102B
- 3538 Heathcliff Ct
- 3518 Heathcliff Ct
- 17223 Gunther Blvd Unit 310
