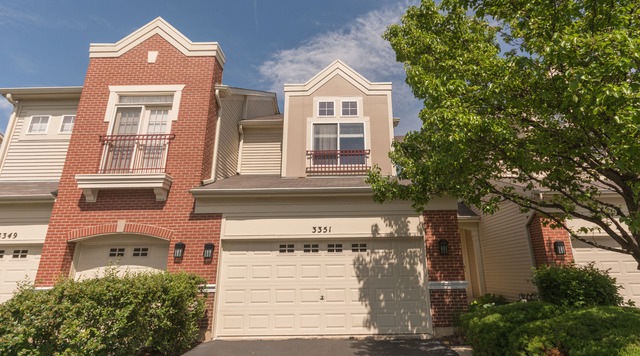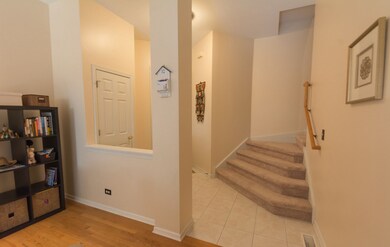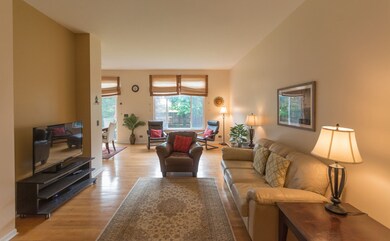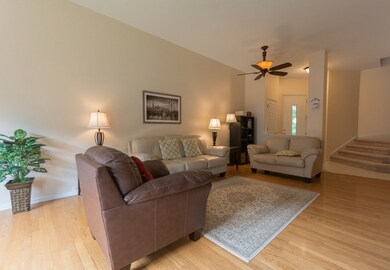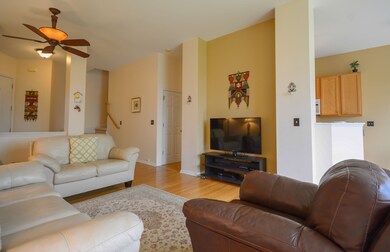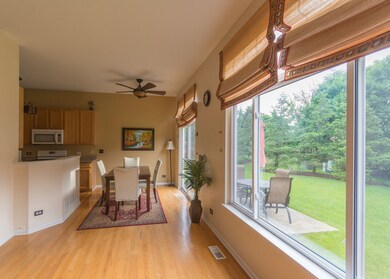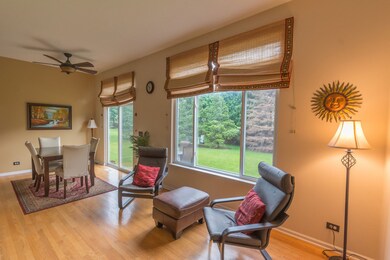
3351 Rosecroft Ln Naperville, IL 60564
White Eagle NeighborhoodHighlights
- Water Views
- Vaulted Ceiling
- Loft
- White Eagle Elementary School Rated A
- Wood Flooring
- Walk-In Pantry
About This Home
As of May 2021Beautiful, well maintained Heatherstone home. Open floor plan, 3 Bedrooms, 2 1/2 bathrooms and full basement. Freshly painted neutral colors, hardwood floors in living room, dining area and kitchen, white trim throughout. New carpet, new appliances, new water heater. Master bedroom with walk-in closet and a gorgeous pond view. 2 car garage and a deep backyard. Close to shopping, dining and entertainment. District 204 schools. Ready to move in!
Last Agent to Sell the Property
RE/MAX Professionals Select License #475122235 Listed on: 06/04/2016

Townhouse Details
Home Type
- Townhome
Est. Annual Taxes
- $7,469
Year Built
- 2001
HOA Fees
- $190 per month
Parking
- Attached Garage
- Garage Transmitter
- Garage Door Opener
- Driveway
- Parking Included in Price
- Garage Is Owned
Home Design
- Slab Foundation
- Asphalt Shingled Roof
- Aluminum Siding
- Steel Siding
- Vinyl Siding
Interior Spaces
- Vaulted Ceiling
- Entrance Foyer
- Loft
- Wood Flooring
- Water Views
- Unfinished Basement
- Basement Fills Entire Space Under The House
Kitchen
- Breakfast Bar
- Walk-In Pantry
- Oven or Range
- Microwave
- Dishwasher
- Disposal
Bedrooms and Bathrooms
- Primary Bathroom is a Full Bathroom
- Soaking Tub
- Separate Shower
Laundry
- Laundry on main level
- Dryer
- Washer
Outdoor Features
- Patio
Utilities
- Forced Air Heating and Cooling System
- Heating System Uses Gas
- Lake Michigan Water
Community Details
- Pets Allowed
Listing and Financial Details
- Homeowner Tax Exemptions
Ownership History
Purchase Details
Home Financials for this Owner
Home Financials are based on the most recent Mortgage that was taken out on this home.Purchase Details
Home Financials for this Owner
Home Financials are based on the most recent Mortgage that was taken out on this home.Purchase Details
Home Financials for this Owner
Home Financials are based on the most recent Mortgage that was taken out on this home.Purchase Details
Home Financials for this Owner
Home Financials are based on the most recent Mortgage that was taken out on this home.Similar Homes in Naperville, IL
Home Values in the Area
Average Home Value in this Area
Purchase History
| Date | Type | Sale Price | Title Company |
|---|---|---|---|
| Warranty Deed | $314,900 | Fidelity National Title | |
| Warranty Deed | $275,000 | Stewart Title Guaranty Co | |
| Warranty Deed | $217,500 | Multiple | |
| Warranty Deed | $219,500 | Chicago Title Insurance Co |
Mortgage History
| Date | Status | Loan Amount | Loan Type |
|---|---|---|---|
| Previous Owner | $274,900 | New Conventional | |
| Previous Owner | $249,000 | New Conventional | |
| Previous Owner | $270,019 | FHA | |
| Previous Owner | $169,000 | New Conventional | |
| Previous Owner | $174,000 | New Conventional | |
| Previous Owner | $181,000 | Unknown | |
| Previous Owner | $197,000 | Unknown | |
| Previous Owner | $11,038 | Credit Line Revolving | |
| Previous Owner | $175,500 | No Value Available | |
| Closed | $19,800 | No Value Available |
Property History
| Date | Event | Price | Change | Sq Ft Price |
|---|---|---|---|---|
| 05/14/2021 05/14/21 | Sold | $314,900 | 0.0% | $166 / Sq Ft |
| 04/14/2021 04/14/21 | Pending | -- | -- | -- |
| 04/08/2021 04/08/21 | For Sale | $314,900 | +14.5% | $166 / Sq Ft |
| 08/04/2016 08/04/16 | Sold | $275,000 | -1.8% | $145 / Sq Ft |
| 06/17/2016 06/17/16 | Pending | -- | -- | -- |
| 06/04/2016 06/04/16 | For Sale | $280,000 | +28.7% | $148 / Sq Ft |
| 06/07/2012 06/07/12 | Sold | $217,500 | -7.4% | $115 / Sq Ft |
| 04/14/2012 04/14/12 | Pending | -- | -- | -- |
| 03/16/2012 03/16/12 | For Sale | $235,000 | -- | $124 / Sq Ft |
Tax History Compared to Growth
Tax History
| Year | Tax Paid | Tax Assessment Tax Assessment Total Assessment is a certain percentage of the fair market value that is determined by local assessors to be the total taxable value of land and additions on the property. | Land | Improvement |
|---|---|---|---|---|
| 2023 | $7,469 | $107,798 | $27,369 | $80,429 |
| 2022 | $6,811 | $100,004 | $25,892 | $74,112 |
| 2021 | $6,500 | $95,242 | $24,659 | $70,583 |
| 2020 | $6,374 | $93,733 | $24,268 | $69,465 |
| 2019 | $6,259 | $91,091 | $23,584 | $67,507 |
| 2018 | $6,005 | $86,158 | $23,065 | $63,093 |
| 2017 | $5,907 | $83,934 | $22,470 | $61,464 |
| 2016 | $5,892 | $82,127 | $21,986 | $60,141 |
| 2015 | $5,973 | $78,968 | $21,140 | $57,828 |
| 2014 | $5,973 | $77,420 | $21,140 | $56,280 |
| 2013 | $5,973 | $77,420 | $21,140 | $56,280 |
Agents Affiliated with this Home
-
Christopher Campbell
C
Seller's Agent in 2021
Christopher Campbell
Redfin Corporation
-
Cindy Heckelsberg

Buyer's Agent in 2021
Cindy Heckelsberg
Coldwell Banker Real Estate Group
(630) 253-2997
1 in this area
471 Total Sales
-
Rohit Bamzai

Seller's Agent in 2016
Rohit Bamzai
RE/MAX
37 Total Sales
-
Daniel Firks

Buyer's Agent in 2016
Daniel Firks
Coldwell Banker Real Estate Group
(630) 674-6547
1 in this area
196 Total Sales
-
Sunita Tandon

Seller's Agent in 2012
Sunita Tandon
Baird Warner
(630) 742-5090
1 in this area
159 Total Sales
Map
Source: Midwest Real Estate Data (MRED)
MLS Number: MRD09247188
APN: 07-01-04-410-023
- 3331 Rosecroft Ln
- 3310 Rosecroft Ln
- 3305 Rosecroft Ln Unit 2
- 2906 Reflection Dr
- 3133 Reflection Dr
- 3536 Scottsdale Cir
- 2811 Haven Ct
- 3316 Scottsdale Ct
- 2924 Raleigh Ct
- 3635 Chesapeake Ln
- 3316 Tall Grass Dr
- 3735 Sunburst Ln
- 2851 Normandy Cir
- 2710 Rockport Ln Unit 154
- 2866 Stonewater Dr Unit 102
- 3105 Saganashkee Ln
- 3103 Saganashkee Ln
- 2809 Alameda Ct
- 2904 Portage St
- 3136 Treesdale Ct
