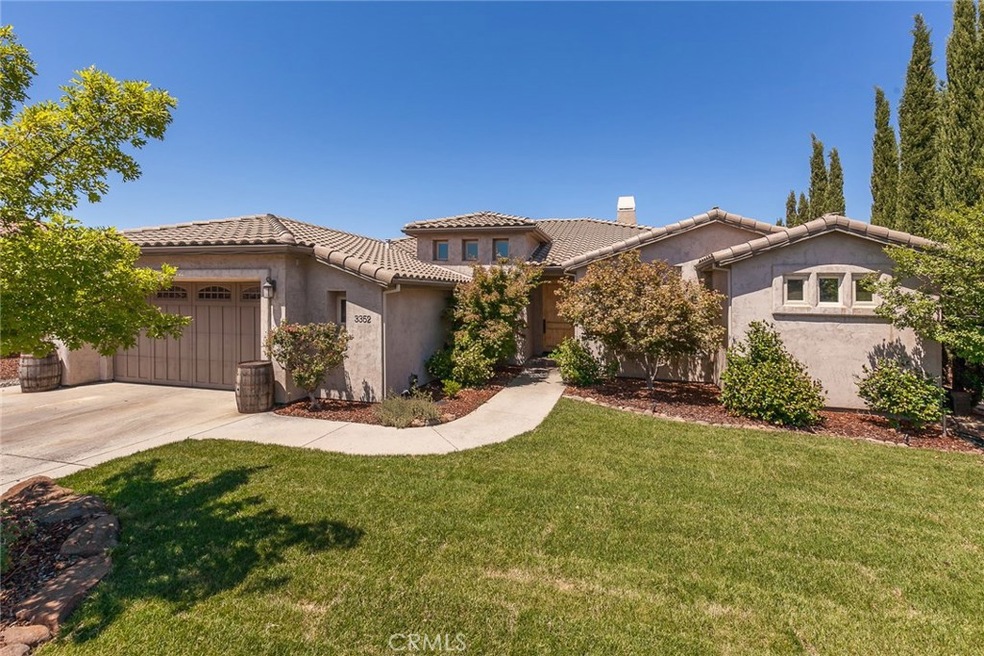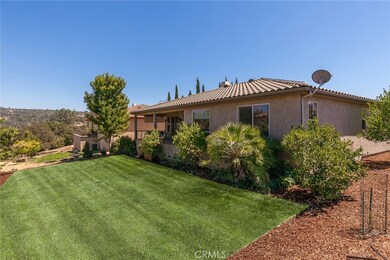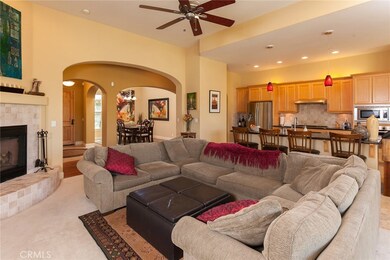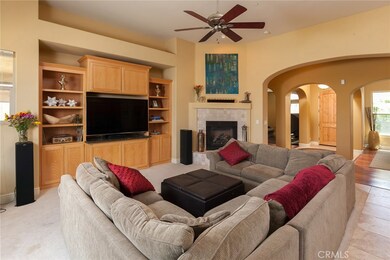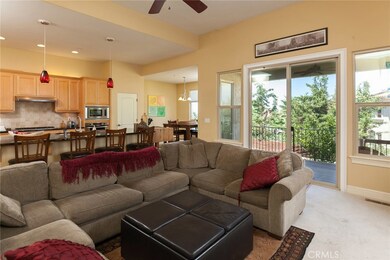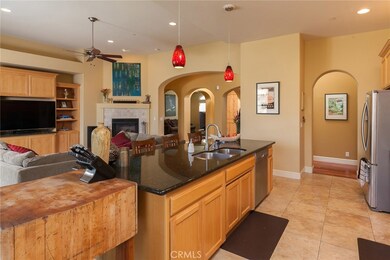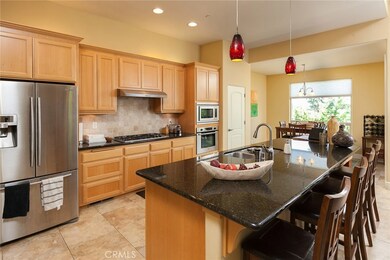
3352 Summit Ridge Terrace Chico, CA 95928
Canyon Oaks NeighborhoodHighlights
- City Lights View
- Open Floorplan
- Wood Flooring
- Sierra View Elementary School Rated A
- Deck
- Spanish Architecture
About This Home
As of June 2021Beautiful Tuscan home in the lovely gated Canyon oaks. This beautiful 3 bedroom 2.5 bathroom home features the favored open concept floor plan, a living room with 9 + foot ceilings and a gas fireplace trimmed with stone and a formal dining room. The spacious kitchen is the perfect place for gathering and includes granite counter tops, unique stone backsplash, stainless steel appliances and a large island with a breakfast nook. Relax in the Master retreat that has a large walk in closet, private access to the outside deck and spacious bathroom that includes double sinks, large walk in shower and a jetted tub… the perfect space after a long day. Other amenities of this fantastic home include an individual laundry room with a sink, recessed lighting, tile and wood flooring throughout the house, sprinkler system with new sod and much more! Once outside you can find yourself enjoying the stunning sunsets and breathtaking views while sitting on the large covered trex-like wood deck. At over 2600 square feet this home is the perfect place for entertaining and enjoying life. Don't miss out on this wonderful opportunity!
Last Agent to Sell the Property
Ronnie Owen
Ronnie Owen Real Estate License #01765468 Listed on: 08/04/2017
Home Details
Home Type
- Single Family
Est. Annual Taxes
- $8,043
Year Built
- Built in 2006
Lot Details
- 0.25 Acre Lot
- Landscaped
- Sprinkler System
- Private Yard
- Lawn
- Back and Front Yard
HOA Fees
- $105 Monthly HOA Fees
Parking
- 2 Car Attached Garage
- Parking Available
- Driveway
Property Views
- City Lights
- Canyon
- Hills
- Valley
- Neighborhood
Home Design
- Spanish Architecture
- Spanish Tile Roof
- Stucco
Interior Spaces
- 2,620 Sq Ft Home
- 1-Story Property
- Open Floorplan
- High Ceiling
- Recessed Lighting
- Gas Fireplace
- Double Pane Windows
- Sliding Doors
- Formal Entry
- Family Room Off Kitchen
- Living Room with Fireplace
- Storage
- Laundry Room
Kitchen
- Open to Family Room
- Gas Cooktop
- Microwave
- Dishwasher
- Kitchen Island
- Granite Countertops
- Tile Countertops
- Disposal
Flooring
- Wood
- Carpet
- Stone
Bedrooms and Bathrooms
- 3 Main Level Bedrooms
- Walk-In Closet
- Tile Bathroom Countertop
- Dual Sinks
- Dual Vanity Sinks in Primary Bathroom
- Hydromassage or Jetted Bathtub
- Walk-in Shower
Outdoor Features
- Deck
- Covered patio or porch
- Exterior Lighting
- Rain Gutters
Utilities
- Central Heating and Cooling System
Community Details
- Canyon Oaks Association, Phone Number (530) 894-0404
Listing and Financial Details
- Assessor Parcel Number 018120073000
Ownership History
Purchase Details
Home Financials for this Owner
Home Financials are based on the most recent Mortgage that was taken out on this home.Purchase Details
Purchase Details
Home Financials for this Owner
Home Financials are based on the most recent Mortgage that was taken out on this home.Purchase Details
Home Financials for this Owner
Home Financials are based on the most recent Mortgage that was taken out on this home.Purchase Details
Purchase Details
Home Financials for this Owner
Home Financials are based on the most recent Mortgage that was taken out on this home.Similar Homes in Chico, CA
Home Values in the Area
Average Home Value in this Area
Purchase History
| Date | Type | Sale Price | Title Company |
|---|---|---|---|
| Grant Deed | $685,500 | Timios Title A Ca Corp | |
| Interfamily Deed Transfer | -- | None Available | |
| Grant Deed | $590,000 | Bidwell Title & Escrow Co | |
| Grant Deed | $473,000 | Chicago Title Company | |
| Trustee Deed | $423,543 | None Available | |
| Grant Deed | $737,000 | Mid Valley Title & Escrow Co |
Mortgage History
| Date | Status | Loan Amount | Loan Type |
|---|---|---|---|
| Previous Owner | $390,000 | New Conventional | |
| Previous Owner | $360,000 | New Conventional | |
| Previous Owner | $378,400 | New Conventional | |
| Previous Owner | $589,600 | Fannie Mae Freddie Mac | |
| Previous Owner | $147,400 | Stand Alone Second |
Property History
| Date | Event | Price | Change | Sq Ft Price |
|---|---|---|---|---|
| 06/03/2021 06/03/21 | Sold | $685,300 | -2.0% | $259 / Sq Ft |
| 05/18/2021 05/18/21 | Pending | -- | -- | -- |
| 05/14/2021 05/14/21 | Price Changed | $699,000 | -3.6% | $264 / Sq Ft |
| 05/01/2021 05/01/21 | For Sale | $725,000 | +22.9% | $274 / Sq Ft |
| 09/19/2017 09/19/17 | Sold | $590,000 | +0.9% | $225 / Sq Ft |
| 08/22/2017 08/22/17 | For Sale | $585,000 | -- | $223 / Sq Ft |
| 08/06/2017 08/06/17 | Pending | -- | -- | -- |
Tax History Compared to Growth
Tax History
| Year | Tax Paid | Tax Assessment Tax Assessment Total Assessment is a certain percentage of the fair market value that is determined by local assessors to be the total taxable value of land and additions on the property. | Land | Improvement |
|---|---|---|---|---|
| 2024 | $8,043 | $727,987 | $212,241 | $515,746 |
| 2023 | $7,948 | $713,714 | $208,080 | $505,634 |
| 2022 | $7,823 | $699,720 | $204,000 | $495,720 |
| 2021 | $6,862 | $620,195 | $189,212 | $430,983 |
| 2020 | $6,842 | $613,836 | $187,272 | $426,564 |
| 2019 | $6,716 | $601,800 | $183,600 | $418,200 |
| 2018 | $6,591 | $590,000 | $180,000 | $410,000 |
| 2017 | $5,901 | $522,143 | $165,584 | $356,559 |
| 2016 | $5,385 | $511,906 | $162,338 | $349,568 |
| 2015 | $5,385 | $504,218 | $159,900 | $344,318 |
| 2014 | $5,102 | $480,000 | $125,000 | $355,000 |
Agents Affiliated with this Home
-
Sabrina Derr

Seller's Agent in 2021
Sabrina Derr
RE/MAX
(530) 718-9115
3 in this area
135 Total Sales
-
Alisha Simpkins

Buyer's Agent in 2021
Alisha Simpkins
Keller Williams Realty Chico Area
(530) 354-4244
2 in this area
315 Total Sales
-
R
Seller's Agent in 2017
Ronnie Owen
Ronnie Owen Real Estate
-
Robert Jeffries

Buyer's Agent in 2017
Robert Jeffries
RE/MAX
(530) 230-4937
51 Total Sales
Map
Source: California Regional Multiple Listing Service (CRMLS)
MLS Number: CH17178787
APN: 018-120-073-000
- 3264 Siena Ridge Loop
- 3467 Shallow Springs
- 3395 Shallow Springs
- 3454 Brook Valley Commons
- 3568 Shallow Springs Terrace
- 3213 Shallow Springs Terrace
- 3460 Shadowtree Ln
- 3386 Canyon Oaks Terrace
- 3309 Shadybrook Ln
- 7 Pinnacle Heights Ct
- 0 Shadybrook Ln
- 3536 Shadowtree Ln
- 3292 Shadybrook Ln
- 10 Hidden Brooke Way
- 3252 Canyon Oaks Terrace
- 880 Whispering Winds Ln
- 3179 Wood Creek Dr
- 3171 Sandstone Ln
- 3185 Via Casita Place
- 6 Matada Ct
