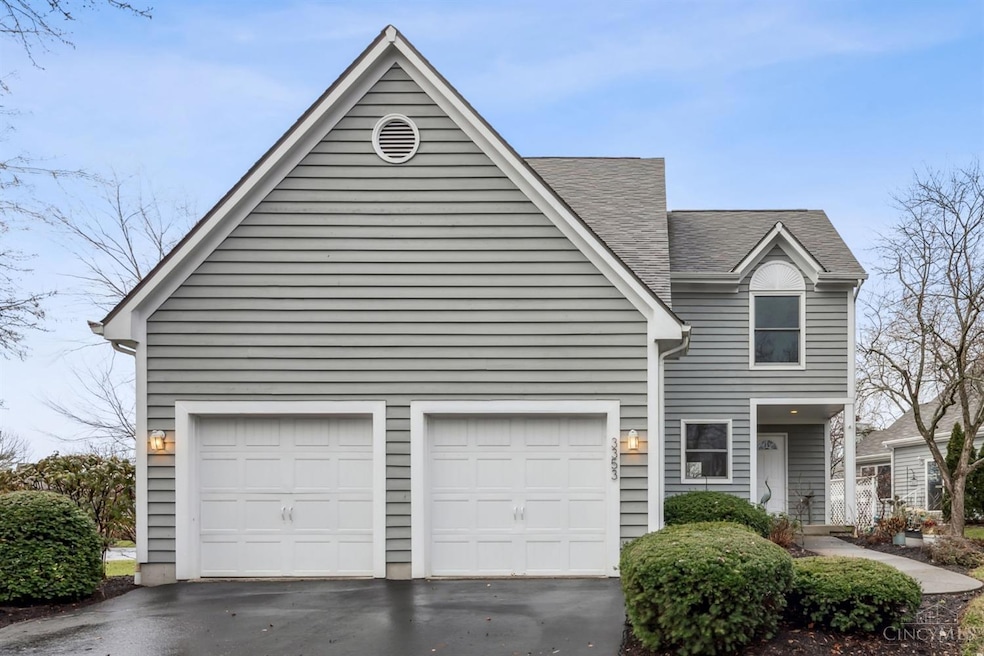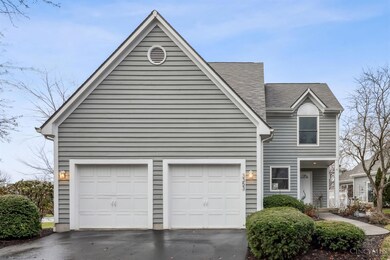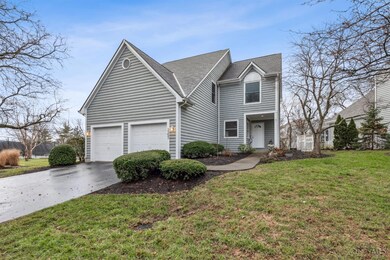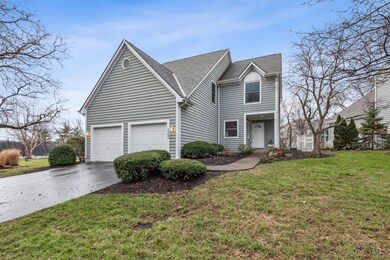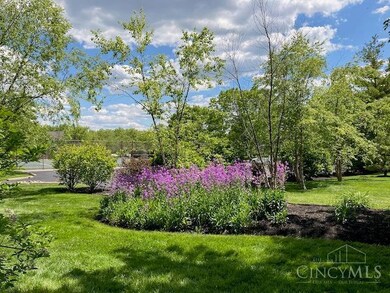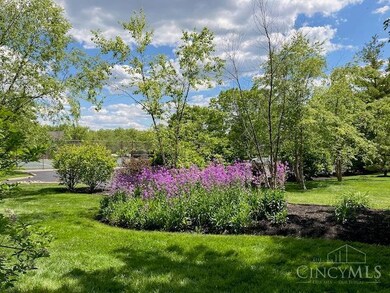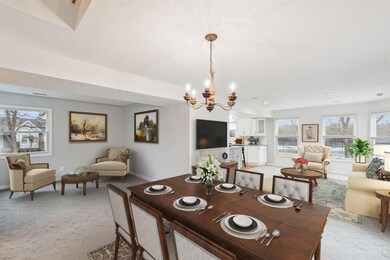
$335,000
- 3 Beds
- 2.5 Baths
- 1,531 Sq Ft
- 7168 Wethersfield Dr
- Maineville, OH
Nestled in a peaceful cul-de-sac in Wethersfield, this charming home offers a rare first-floor primary suite and a spacious, park-like yard that backs into serene HOA-owned woods. The updated kitchen features classic white cabinetry and stainless steel appliances, opening into a dramatic two-story great room with a cozy gas fireplace and brand-new carpet installed in May 2025. Newer laminate
Tiffany Allen-Zeuch Sibcy Cline, Inc.
