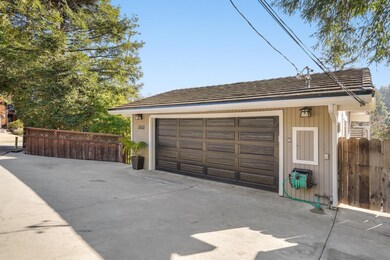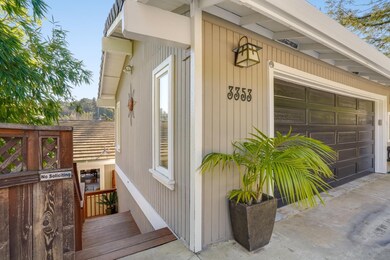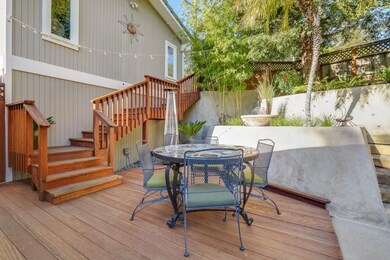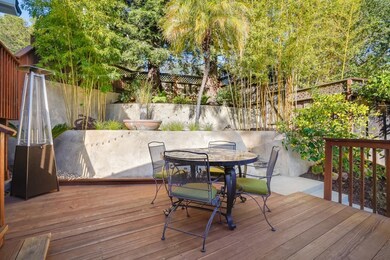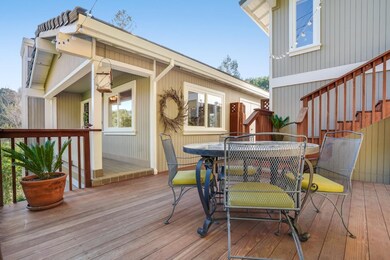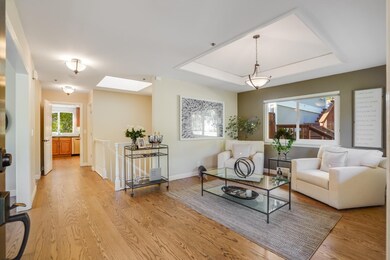
3353 Oak Knoll Dr Emerald Hills, CA 94062
Estimated Value: $2,703,000 - $3,163,000
Highlights
- River View
- Deck
- Vaulted Ceiling
- Roy Cloud Elementary School Rated A-
- Family Room with Fireplace
- Wood Flooring
About This Home
As of March 2022Prestigious Emerald Hills sits this beautifully updated 2-story hm w/canyon views, spacious living & entertaining areas, countless upgrades,+separate home office/studio apt. Skylights, recessed lighting, vaulted ceilings & many windows create the feeling of abundant space. Lge driveway for 3+ cars, Zen-like water feature in the front courtyard, w/lush foliage. Sitting room w/hardwd floors, + living rm w vaulted ceilings, wood floors, wood-burning fireplace, double-paned windows & serene views of the canyon. Family rm off the kitchen w 2nd wood-burn fireplace & spectacular views. Renovated contemporary, eat-in kitchen w/quartz counters, maple cabinets, marble backsplash, wine refrigerator, 4 burner gas stove-top w/pendant lights & breakfast bar. Downstairs is the main living area w/4 bedrooms & laundry rm. The primary bedrm offers a generously sized bathrm w/ double sinks, a large walk-in closet & sliding glass doors to a lower balcony w/tranquil views & access to the lower back yard.
Last Agent to Sell the Property
Coldwell Banker Realty License #01044009 Listed on: 01/21/2022

Home Details
Home Type
- Single Family
Est. Annual Taxes
- $32,322
Year Built
- 1989
Lot Details
- 0.29 Acre Lot
- Wood Fence
- Lot Sloped Down
- Grass Covered Lot
- Back Yard
Parking
- 2 Car Garage
Property Views
- River
- Skyline
- Canyon
- Mountain
- Hills
Home Design
- Ceiling Insulation
- Concrete Perimeter Foundation
Interior Spaces
- 2,530 Sq Ft Home
- 2-Story Property
- Vaulted Ceiling
- Double Pane Windows
- Family Room with Fireplace
- 2 Fireplaces
- Living Room with Fireplace
- Dining Area
- Den
- Fire Sprinkler System
Kitchen
- Built-In Oven
- Gas Cooktop
- Microwave
- Dishwasher
- Wine Refrigerator
- Quartz Countertops
- Disposal
Flooring
- Wood
- Carpet
- Tile
Bedrooms and Bathrooms
- 4 Bedrooms
- Primary Bedroom on Main
- Walk-In Closet
- Bathroom on Main Level
- Granite Bathroom Countertops
- Dual Sinks
- Bathtub with Shower
- Bathtub Includes Tile Surround
- Walk-in Shower
Laundry
- Laundry in unit
- Washer and Dryer
Outdoor Features
- Balcony
- Deck
- Shed
Utilities
- Forced Air Heating and Cooling System
- Vented Exhaust Fan
Additional Features
- Energy-Efficient Insulation
- 424 SF Accessory Dwelling Unit
Ownership History
Purchase Details
Purchase Details
Home Financials for this Owner
Home Financials are based on the most recent Mortgage that was taken out on this home.Purchase Details
Home Financials for this Owner
Home Financials are based on the most recent Mortgage that was taken out on this home.Purchase Details
Purchase Details
Home Financials for this Owner
Home Financials are based on the most recent Mortgage that was taken out on this home.Purchase Details
Purchase Details
Home Financials for this Owner
Home Financials are based on the most recent Mortgage that was taken out on this home.Purchase Details
Purchase Details
Home Financials for this Owner
Home Financials are based on the most recent Mortgage that was taken out on this home.Similar Homes in the area
Home Values in the Area
Average Home Value in this Area
Purchase History
| Date | Buyer | Sale Price | Title Company |
|---|---|---|---|
| Lewis Family Trust | -- | -- | |
| Lewis Brian B | $2,800,000 | Lawyers Title | |
| Luna Albert Anthony | -- | Accommodation | |
| Luna Albert Anthony | -- | Fidelity National Title Co | |
| Luna Albert Anthony | -- | None Available | |
| Luna Albert A | $782,000 | First American Title Co | |
| Dalencon Steven | -- | -- | |
| Dalencon Steven | -- | -- | |
| Dalencon Steven L | -- | Stewart Title | |
| Dalencon Steven L | -- | -- | |
| Dalenoon Steven L | $535,000 | Old Republic Title Company |
Mortgage History
| Date | Status | Borrower | Loan Amount |
|---|---|---|---|
| Previous Owner | Lewis Brian B | $1,600,000 | |
| Previous Owner | Luna Albert Anthony | $1,257,900 | |
| Previous Owner | Luna Albert Anthony | $200,000 | |
| Previous Owner | Luna Albert Anthony | $1,048,000 | |
| Previous Owner | Luna Albert Anthony | $377,000 | |
| Previous Owner | Luna Albert Anthony | $1,050,000 | |
| Previous Owner | Luna Albert Anthony | $810,000 | |
| Previous Owner | Luna Albert Anthony | $250,000 | |
| Previous Owner | Luna Albert A | $230,000 | |
| Previous Owner | Luna Albert A | $810,000 | |
| Previous Owner | Luna Albert A | $230,000 | |
| Previous Owner | Luna Albert A | $685,450 | |
| Previous Owner | Luna Albert A | $689,500 | |
| Previous Owner | Luna Albert A | $625,600 | |
| Previous Owner | Dalencon Steven L | $315,000 | |
| Previous Owner | Dalenoon Steven L | $428,000 | |
| Closed | Luna Albert A | $63,200 | |
| Closed | Luna Albert A | $110,500 |
Property History
| Date | Event | Price | Change | Sq Ft Price |
|---|---|---|---|---|
| 03/24/2022 03/24/22 | Sold | $2,800,000 | +1.9% | $1,107 / Sq Ft |
| 02/10/2022 02/10/22 | Pending | -- | -- | -- |
| 01/21/2022 01/21/22 | For Sale | $2,748,000 | -- | $1,086 / Sq Ft |
Tax History Compared to Growth
Tax History
| Year | Tax Paid | Tax Assessment Tax Assessment Total Assessment is a certain percentage of the fair market value that is determined by local assessors to be the total taxable value of land and additions on the property. | Land | Improvement |
|---|---|---|---|---|
| 2023 | $32,322 | $2,750,000 | $1,606,000 | $1,144,000 |
| 2022 | $13,559 | $1,088,600 | $544,300 | $544,300 |
| 2021 | $13,369 | $1,067,256 | $533,628 | $533,628 |
| 2020 | $13,137 | $1,056,314 | $528,157 | $528,157 |
| 2019 | $13,020 | $1,035,602 | $517,801 | $517,801 |
| 2018 | $12,644 | $1,015,298 | $507,649 | $507,649 |
| 2017 | $12,388 | $995,392 | $497,696 | $497,696 |
| 2016 | $11,936 | $975,876 | $487,938 | $487,938 |
| 2015 | $11,488 | $961,218 | $480,609 | $480,609 |
| 2014 | $11,247 | $942,390 | $471,195 | $471,195 |
Agents Affiliated with this Home
-
Debbie Wilhelm

Seller's Agent in 2022
Debbie Wilhelm
Coldwell Banker Realty
(650) 400-3111
2 in this area
167 Total Sales
-
David Kelsey

Buyer's Agent in 2022
David Kelsey
Compass
(650) 250-4517
2 in this area
37 Total Sales
Map
Source: MLSListings
MLS Number: ML81875326
APN: 057-214-010
- 514 Live Oak Ln
- 535 Lake Blvd
- 3554 Oak Knoll Dr
- 764 Bain Place
- 668 Canyon Rd
- 739 Oakview Way
- 00 Canyon Rd
- 3761 Laurel Way
- 3803 Hamilton Way
- 3119 Oak Knoll Dr
- 3920 Lakemead Way
- 3845 E Lake Way
- 878 Hillcrest Dr
- 3572 Altamont Way
- 32 W Summit Dr
- 831 Canyon Rd
- 3642 Mcnulty Way
- 624 Lakemead Way
- 450 Lancaster Way
- 455 Upland Rd
- 3353 Oak Knoll Dr
- 3357 Oak Knoll Dr
- 3361 Oak Knoll Dr
- 3349 Oak Knoll Dr
- 3345 Oak Knoll Dr
- 3338 Oak Knoll Dr
- 590 Summit Dr
- 3354 Oak Knoll Dr
- 3369 Oak Knoll Dr
- 3366 Oak Knoll Dr
- 3341 Oak Knoll Dr
- 579 Summit Dr
- 3339 Oak Knoll Dr
- 625 Vista Dr
- 633 Vista Dr
- 3383 Oak Knoll Dr
- 552 Summit Dr
- 3370 Oak Knoll Dr
- 621 Vista Dr
- 536 Summit Dr

