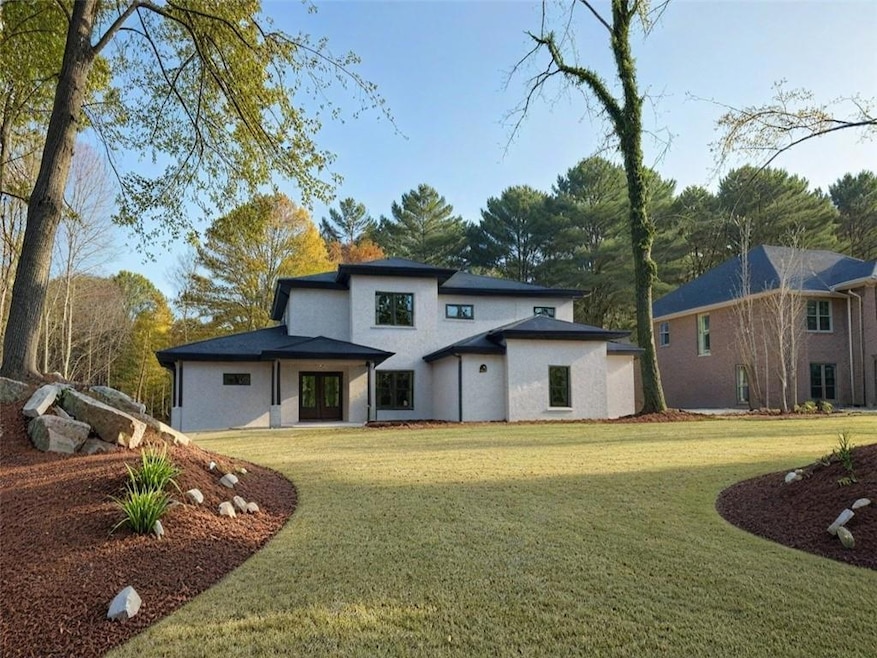Brand-New Beauty in Decatur!
Step into the future of modern living and customized newly built home at 3354 Wesley Chapel Rd, Decatur. This newly built, luxurious residence boasts nearly 3,000 sqft square feet of above-grade living space, thoughtfully designed for a sophisticated lifestyle. The heart of the home is the grand two-story great room, where natural light pours in through oversized windows, highlighting a statement fireplace and custom built-in shelving units, offering ample space for display and personalization. The open-concept main level seamlessly blends a Master on Main, gourmet kitchen featuring sleek granite countertops, a generous island with a breakfast bar, and state-of-the-art stainless steel appliances, making it perfect for culinary enthusiasts. Enjoy the convenience of a dedicated study and well-organized mudroom and pantry, for a practical touch to elevate your everyday living. Escape to the tranquility of the expansive master suite, which includes an elegant double vanity and a separate jetted tub and a luxurious walk-in shower. The upper level also provides 3 additional bedrooms and a versatile loft space, adaptable for a home office or recreation.
A sleek, modern staircase with black metal balusters connects both levels seamlessly. Outside, a meticulously landscaped yard unfolds, and a spacious back patio invites relaxation or entertaining. Enjoy energy-efficient living with features like central air, and double pane windows, creating a comfortable and stylish ambiance year-round. Enjoy the convenience of an in-kitchen laundry room, central air, and a two-car attached garage and the community and vibrant neighborhood, offering access to exclusive amenities such as a refreshing community pool and well-maintained clubhouse and tennis courts. This is more than just a home, it’s a modern sanctuary designed to enhance your lifestyle.
You’re minutes from Stone Mountain Park and Wesley Chapel’s peaceful trails providing opportunities for hiking, outdoor adventures, and family outings. Craving city vibes? Decatur Square’s dining and shopping are just a short drive away. Quick access to major highways makes commuting to Atlanta and surrounding areas a breeze. The house is under construction and the uploaded photos are rendered

