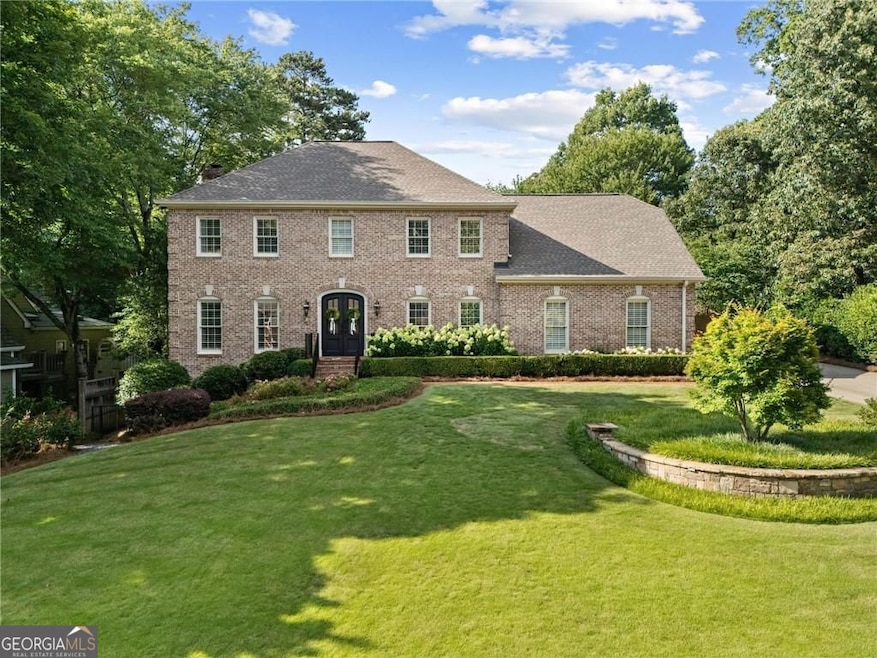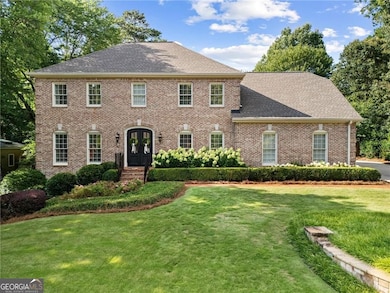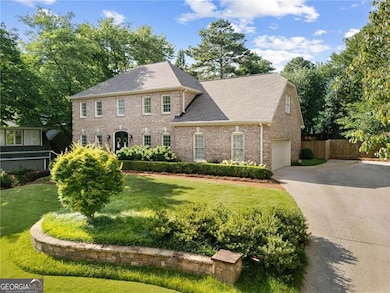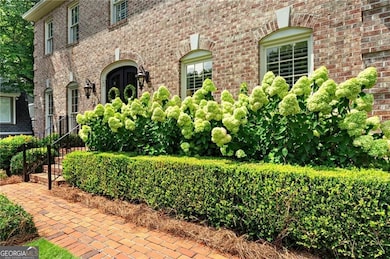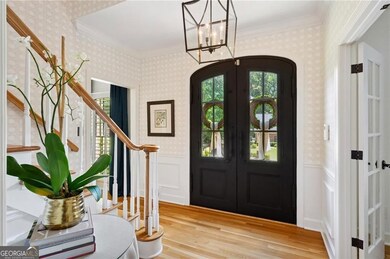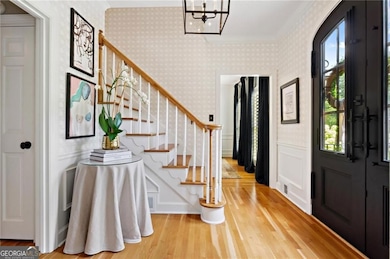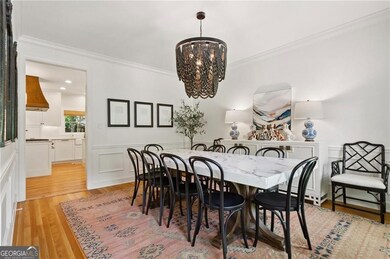Welcome to a four-sided brick "jewel box" residence, ideally located in a sought-after, established East Cobb neighborhood. Meticulously maintained and thoughtfully renovated with no expense spared, this home showcases a professionally designed interior with a chic transitional aesthetic and high-end finishes throughout. Enter through arched double iron doors with operable glass panels into a foyer that immediately sets the tone for the elegance within. Adjacent to the entry, a generously sized dining room is opposite an office that offers possibilities of a library or martini room. The family room with a gas fireplace flanked by built-ins seamlessly connects to the kitchen and opens to a sun-drenched four-seasons room, offering ample room for entertaining. The gourmet eat-in kitchen is a showstopper, featuring quartzite countertops, a Sub-Zero refrigerator, Wolf range, Wolf steam oven and a Bosch dishwasher. An artisanal custom hood handcrafted by a local ironsmith is a focal piece. An oversized window above the sink frames an idyllic view of the picturesque backyard. A separate coffee/wine bar/butler's pantry adds sophistication and convenience. Upstairs, the spacious Owner's Suite is a serene retreat with a coffered ceiling and a large walk-in closet outfitted with custom storage systems for drawers, shoes, and accessories. The ensuite bath exudes effortless luxury with heated marble floors, a double vanity, soaking tub, frameless glass shower and a private water closet. Three secondary bedrooms each offer their own distinctive character, and the updated upstairs bath is a showcases fresh design and practicality. A second staircase leads to a well-appointed main level laundry room combining form and function with a sink, cabinetry and built in desk. A landscape architect created a backyard paradise anchored by an architect-designed pavilion featuring an oversized fireplace, infrared heaters, a clerestory window, skylights, and a fully equipped outdoor kitchen. Three wide steps around the perimeter offer a graceful segue into the lush flat yard. The fully finished basement is designed for entertaining, featuring custom cabinetry and quartzite countertops-ideal for hosting gatherings of any size. A spacious fifth bedroom and a full bathroom provide comfortable accommodations for overnight guests or extended stays. Truly turn-key ready the roof and both HVACS were replaced in 2020. The vibrant community with swim tennis is perfectly nestled between the natural beauty of the Sope Creek shoals and the unbeatable convenience of I-285 and Sandy Springs.This exceptional property blends timeless style, modern luxury, and everyday comfort in one of East Cobb's most desirable communities.

