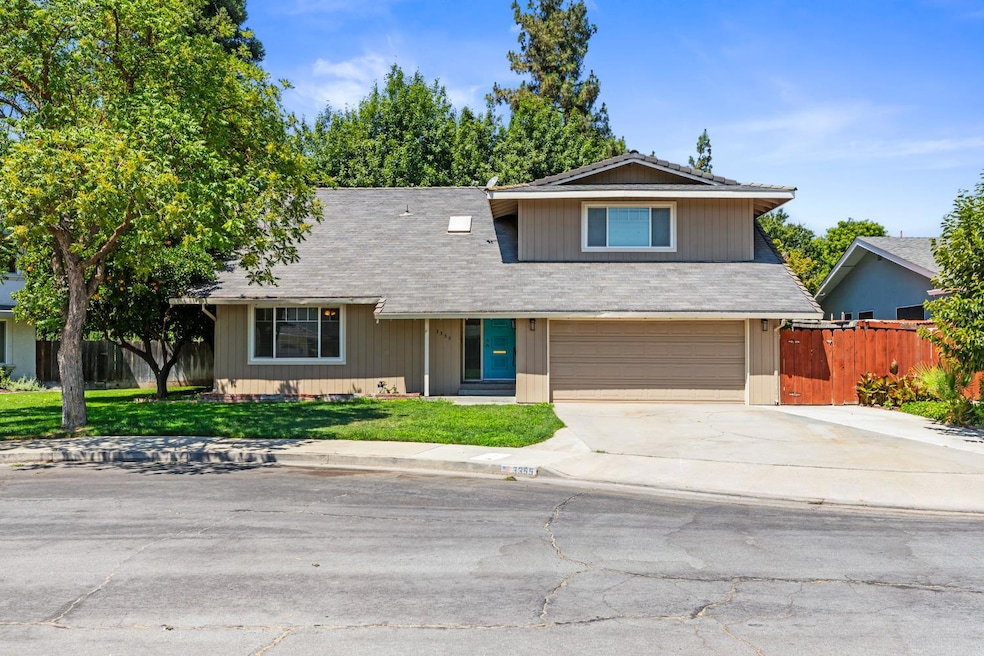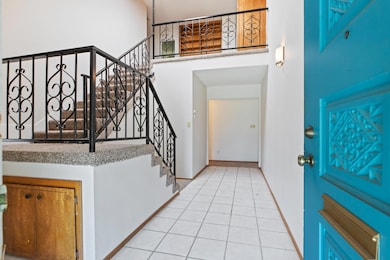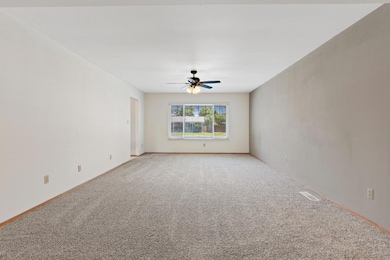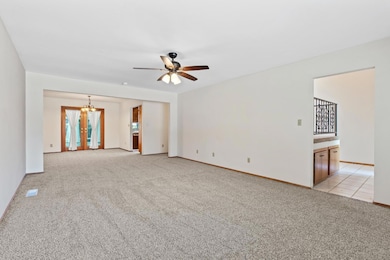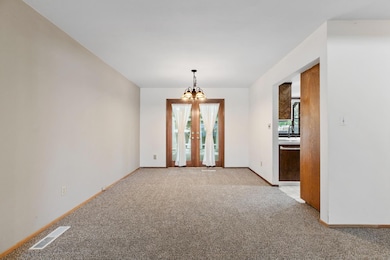
$225,000
- 1 Bed
- 1 Bath
- 712 Sq Ft
- 2900 Andre Ln
- Unit 237
- Turlock, CA
Welcome to 2900 Andre Ln. #23, a delightful 1-bedroom, 1-bath condo featuring 712 sq ft of inviting living space in one of Turlock's most desirable communities. Step inside and admire the exposed beam ceiling, which adds warmth and character, while large windows and vaulted ceilings fill the home with natural light and a breezy, open feel. The upgraded kitchen is a highlight, showcasing quartz
Kristopher Losole PMZ Real Estate
