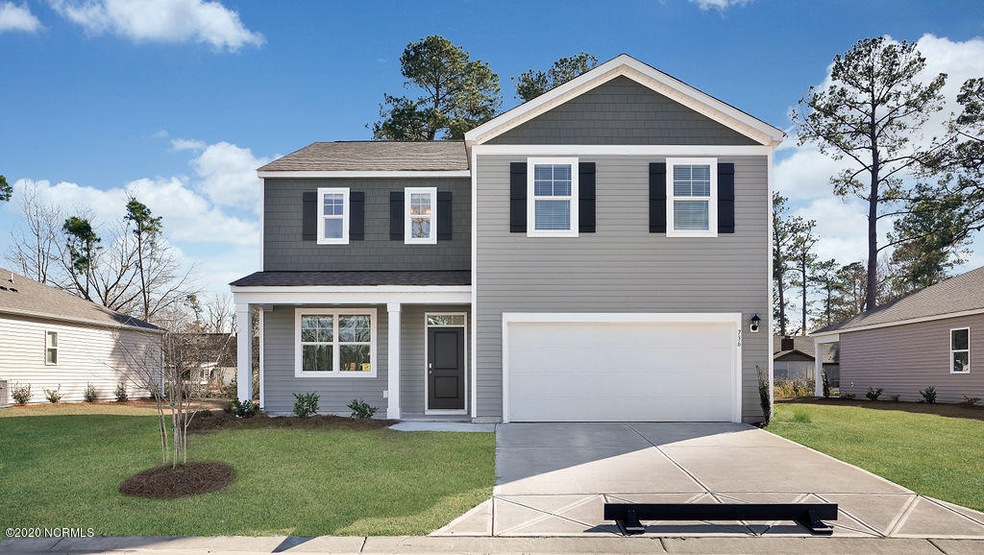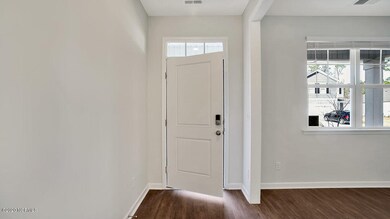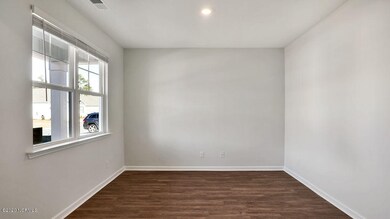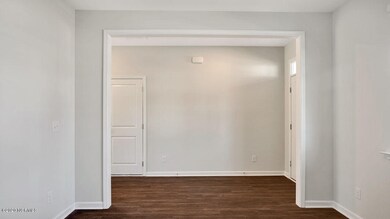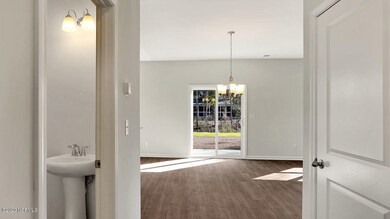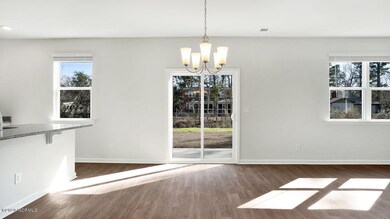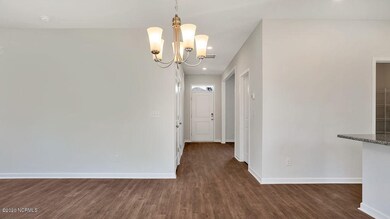
3357 Hemlock Way Unit Lot 12 Leland, NC 28479
Highlights
- Home Energy Rating Service (HERS) Rated Property
- Great Room
- Community Pool
- Clubhouse
- Solid Surface Countertops
- Porch
About This Home
As of May 2021The Forest at Mallory Creek presents the Galen. A 2,338 SF home with FOUR Bedrooms and 2.5 Baths! OPEN Floorplan! Kitchen with GRANITE, Stainless Steel Appliances, an ISLAND and a WALK-IN Pantry! HUGE Great Room is perfect for entertaining! 1st Floor FLEX Room makes a great office or formal Dining Room. Generously sized Owner's Suite with upgraded bath! 3 additional bedrooms and a laundry room finish off the 2nd floor! **Home is under construction.
Last Agent to Sell the Property
Ahmad Noura
D.R. Horton, Inc Listed on: 10/25/2020

Home Details
Home Type
- Single Family
Est. Annual Taxes
- $2,777
Year Built
- Built in 2020
Lot Details
- 8,712 Sq Ft Lot
- Property fronts a private road
- Property is zoned R-75
HOA Fees
- $60 Monthly HOA Fees
Home Design
- Slab Foundation
- Wood Frame Construction
- Architectural Shingle Roof
- Vinyl Siding
- Stick Built Home
Interior Spaces
- 2,338 Sq Ft Home
- 2-Story Property
- Ceiling height of 9 feet or more
- Entrance Foyer
- Great Room
- Combination Dining and Living Room
- Attic Access Panel
- Fire and Smoke Detector
- Laundry Room
Kitchen
- Gas Cooktop
- Built-In Microwave
- Dishwasher
- Solid Surface Countertops
Flooring
- Carpet
- Luxury Vinyl Plank Tile
Bedrooms and Bathrooms
- 4 Bedrooms
- Walk-In Closet
- Walk-in Shower
Parking
- 2 Car Attached Garage
- Driveway
Eco-Friendly Details
- Home Energy Rating Service (HERS) Rated Property
Outdoor Features
- Patio
- Porch
Utilities
- Central Air
- Heat Pump System
- Tankless Water Heater
Listing and Financial Details
- Tax Lot 12
- Assessor Parcel Number 059he012
Community Details
Overview
- Mallory Creek Plantation Subdivision
- Maintained Community
Recreation
- Community Pool
Additional Features
- Clubhouse
- Resident Manager or Management On Site
Ownership History
Purchase Details
Home Financials for this Owner
Home Financials are based on the most recent Mortgage that was taken out on this home.Similar Homes in the area
Home Values in the Area
Average Home Value in this Area
Purchase History
| Date | Type | Sale Price | Title Company |
|---|---|---|---|
| Special Warranty Deed | $300,000 | None Available |
Mortgage History
| Date | Status | Loan Amount | Loan Type |
|---|---|---|---|
| Open | $240,000 | New Conventional |
Property History
| Date | Event | Price | Change | Sq Ft Price |
|---|---|---|---|---|
| 05/25/2021 05/25/21 | Sold | $300,000 | 0.0% | $128 / Sq Ft |
| 03/29/2021 03/29/21 | Pending | -- | -- | -- |
| 03/26/2021 03/26/21 | Price Changed | $300,000 | +2.5% | $128 / Sq Ft |
| 03/26/2021 03/26/21 | For Sale | $292,590 | 0.0% | $125 / Sq Ft |
| 03/15/2021 03/15/21 | Pending | -- | -- | -- |
| 02/23/2021 02/23/21 | Price Changed | $292,590 | +0.9% | $125 / Sq Ft |
| 02/10/2021 02/10/21 | Price Changed | $289,990 | -0.9% | $124 / Sq Ft |
| 01/30/2021 01/30/21 | Price Changed | $292,590 | -1.7% | $125 / Sq Ft |
| 01/19/2021 01/19/21 | Price Changed | $297,590 | +1.7% | $127 / Sq Ft |
| 12/16/2020 12/16/20 | Price Changed | $292,590 | +0.5% | $125 / Sq Ft |
| 10/25/2020 10/25/20 | For Sale | $291,090 | -- | $125 / Sq Ft |
Tax History Compared to Growth
Tax History
| Year | Tax Paid | Tax Assessment Tax Assessment Total Assessment is a certain percentage of the fair market value that is determined by local assessors to be the total taxable value of land and additions on the property. | Land | Improvement |
|---|---|---|---|---|
| 2024 | $2,777 | $388,470 | $54,000 | $334,470 |
| 2023 | $2,298 | $388,470 | $54,000 | $334,470 |
| 2022 | $2,298 | $267,700 | $50,000 | $217,700 |
| 2021 | $1,650 | $179,530 | $50,000 | $129,530 |
Agents Affiliated with this Home
-
A
Seller's Agent in 2021
Ahmad Noura
D.R. Horton, Inc
(910) 899-3349
154 in this area
253 Total Sales
-
Melanie Teague

Seller Co-Listing Agent in 2021
Melanie Teague
D.R. Horton, Inc
(910) 742-7946
108 in this area
108 Total Sales
-
Wendy Foster
W
Buyer's Agent in 2021
Wendy Foster
Silver Coast Properties, LLC
(484) 515-7230
37 in this area
43 Total Sales
Map
Source: Hive MLS
MLS Number: 100242841
APN: 059HE012
- 1187 S Brook Rd
- 123 Cove Landing
- 116 Hillshire Dr
- 5380 Black Oak Ct
- 522 Heartwood Dr
- 555 Heartwood Dr
- 613 Heartwood Dr
- 8267 Paramount Point
- 8288 Paramount Point
- 346 Heartwood Dr Unit 3
- 342 Heartwood Dr Unit 2
- 642 Heartwood Dr
- 2064 Blue Spruce Dr
- 363 Heartwood Dr Unit 11
- 7523 Gorse Dr Unit 38
- 646 Heartwood Dr
- 8353 Paramount Point
- 8357 Paramount Point
- 8368 Paramount Point
- 8385 Paramount Point
