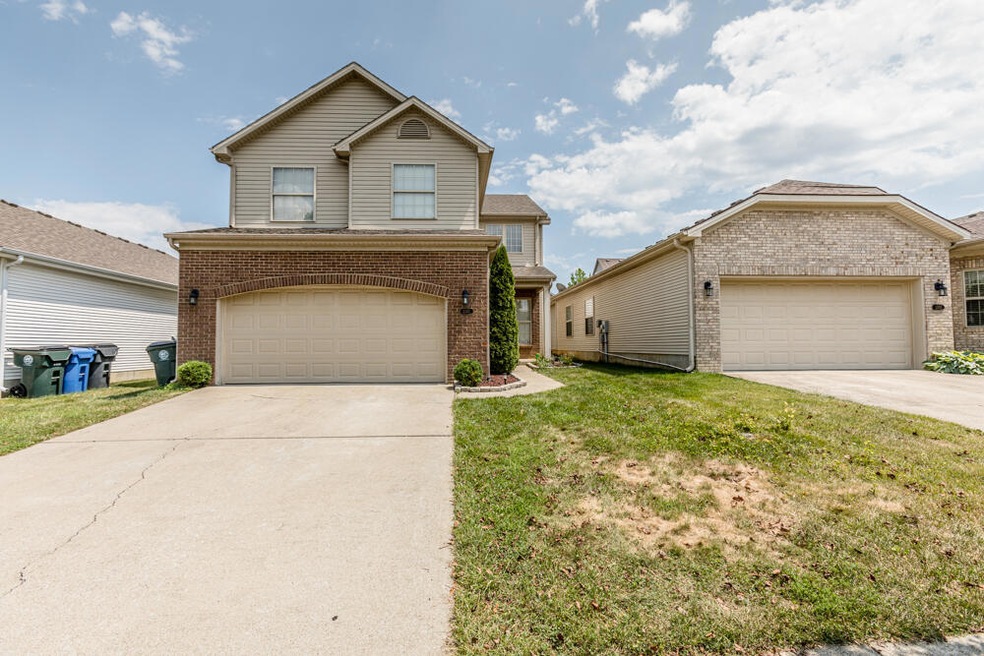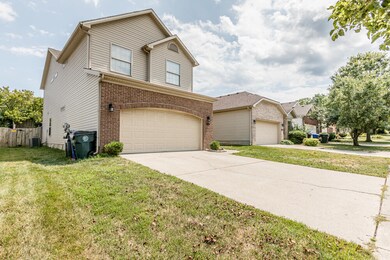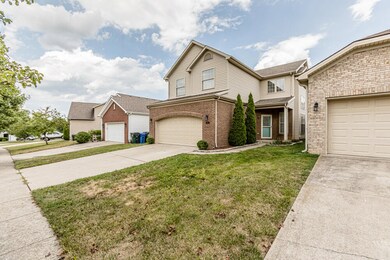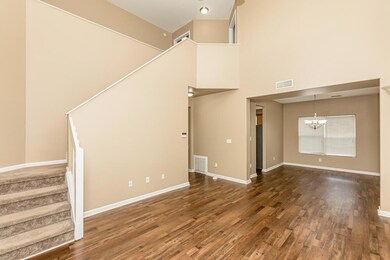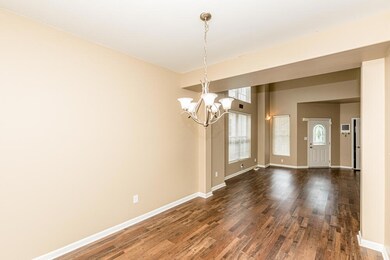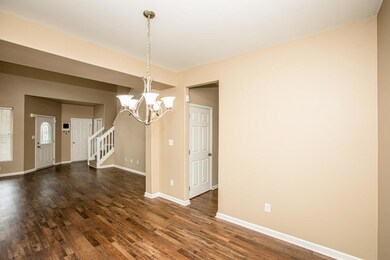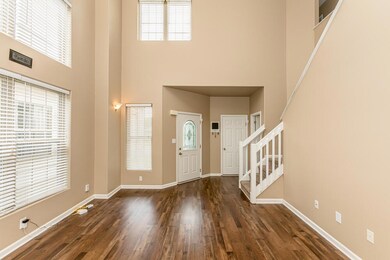
3357 Scottish Trace Lexington, KY 40509
Gleneagles NeighborhoodEstimated Value: $355,000 - $402,000
Highlights
- Attic
- No HOA
- Attached Garage
- Garrett Morgan Elementary School Rated A-
- Neighborhood Views
- Brick Veneer
About This Home
As of September 2022Beautiful home located in Blackford Oaks Place! This home has 4 bedrooms, 3 full baths, over 2,000 sq ft. The primary bedroom has treyed ceilings, a walk-in closet and a double vanity. All bedrooms are upstairs. The main living area has a very open feel with plenty of space to have fantastic family nights. There is a formal dining area and even room near the kitchen for a bench or a small table. The kitchen is very spacious with new backsplash, new stainless steel appliances and it is a great space for entertaining. There is also a flex space that can used for a smaller living area. There is also fresh landscapping.The home is close to I-75, Hamburg shopping, great restaurants, and a wonderful school district. This home also offers an oversized 2 car garage. The seller is offering a $500.00 home warranty of the buyers choice with an accepted offer. Come see it today and make us an offer!
Last Agent to Sell the Property
Carlos Elliott
Lifstyl Real Estate Listed on: 07/18/2022
Home Details
Home Type
- Single Family
Est. Annual Taxes
- $3,772
Year Built
- Built in 2004
Lot Details
- 4,400 Sq Ft Lot
- Privacy Fence
- Wood Fence
- Wire Fence
Home Design
- Brick Veneer
- Slab Foundation
- Shingle Roof
- Aluminum Siding
Interior Spaces
- 2,061 Sq Ft Home
- 2-Story Property
- Blinds
- Dining Area
- Neighborhood Views
- Washer and Electric Dryer Hookup
- Attic
Kitchen
- Breakfast Bar
- Oven or Range
- Microwave
- Dishwasher
Flooring
- Carpet
- Vinyl
Bedrooms and Bathrooms
- 4 Bedrooms
- Walk-In Closet
- 3 Full Bathrooms
Parking
- Attached Garage
- Driveway
- Off-Street Parking
Outdoor Features
- Patio
Schools
- Garrett Morgan Elementary School
- Crawford Middle School
- Not Applicable Middle School
- Frederick Douglass High School
Utilities
- Cooling Available
- Forced Air Heating System
Community Details
- No Home Owners Association
- Blackford Oak Place Subdivision
Listing and Financial Details
- Home warranty included in the sale of the property
- Assessor Parcel Number 38121490
Ownership History
Purchase Details
Home Financials for this Owner
Home Financials are based on the most recent Mortgage that was taken out on this home.Purchase Details
Similar Homes in Lexington, KY
Home Values in the Area
Average Home Value in this Area
Purchase History
| Date | Buyer | Sale Price | Title Company |
|---|---|---|---|
| Hana Group Management Inc | $305,000 | None Listed On Document | |
| Southworth Jason Bradford | -- | None Available |
Property History
| Date | Event | Price | Change | Sq Ft Price |
|---|---|---|---|---|
| 09/23/2022 09/23/22 | Sold | $305,000 | 0.0% | $148 / Sq Ft |
| 08/16/2022 08/16/22 | Pending | -- | -- | -- |
| 08/15/2022 08/15/22 | Off Market | $305,000 | -- | -- |
| 07/28/2022 07/28/22 | Price Changed | $330,000 | -2.9% | $160 / Sq Ft |
| 07/18/2022 07/18/22 | For Sale | $340,000 | -- | $165 / Sq Ft |
Tax History Compared to Growth
Tax History
| Year | Tax Paid | Tax Assessment Tax Assessment Total Assessment is a certain percentage of the fair market value that is determined by local assessors to be the total taxable value of land and additions on the property. | Land | Improvement |
|---|---|---|---|---|
| 2024 | $3,772 | $305,000 | $0 | $0 |
| 2023 | $3,772 | $305,000 | $0 | $0 |
| 2022 | $3,483 | $272,700 | $0 | $0 |
| 2021 | $3,130 | $245,000 | $0 | $0 |
| 2020 | $2,766 | $216,500 | $0 | $0 |
| 2019 | $2,766 | $216,500 | $0 | $0 |
| 2018 | $2,766 | $216,500 | $0 | $0 |
| 2017 | $2,070 | $170,000 | $0 | $0 |
| 2015 | $1,902 | $170,000 | $0 | $0 |
| 2014 | $1,902 | $170,000 | $0 | $0 |
| 2012 | $1,902 | $170,000 | $0 | $0 |
Agents Affiliated with this Home
-
C
Seller's Agent in 2022
Carlos Elliott
Lifstyl Real Estate
-
George Natour

Buyer's Agent in 2022
George Natour
Keller Williams Commonwealth
(859) 705-2003
22 in this area
114 Total Sales
Map
Source: ImagineMLS (Bluegrass REALTORS®)
MLS Number: 22015849
APN: 38121490
- 2421 Gooseberry Cir
- 3108 Oakhurst Ln
- 2805 Bobwhite Trail
- 1722 Amethyst Way
- 2289 Sunningdale Dr
- 3541 Blackwell Place
- 3517 Antilles Dr
- 2873 Blackford Pkwy
- 3757 Hardwood Rd
- 2009 Ontario Place
- 2853 Blackford Pkwy
- 2005 Ontario Place
- 2001 Ontario Place
- 2837 Seneca Lake Rd
- 2845 Blackford Pkwy
- 2841 Blackford Pkwy
- 2833 Seneca Lake Rd
- 2837 Blackford Pkwy
- 2829 Seneca Lake Rd
- 2833 Blackford Pkwy
- 3357 Scottish Trace
- 3353 Scottish Trace
- 3361 Scottish Trace
- 3349 Scottish Trace
- 3369 Scottish Trace
- 3345 Scottish Trace
- 2417 Gooseberry Cir
- 3100 Glengarth Park
- 2413 Gooseberry Cir
- 3352 Scottish Trace
- 2425 Gooseberry Cir
- 3341 Scottish Trace
- 2409 Gooseberry Cir
- 2429 Gooseberry Cir
- 3145 Timberneck Cove
- 3364 Scottish Trace
- 3108 Glengarth Park
- 2405 Gooseberry Cir
- 2433 Gooseberry Cir
- 3368 Scottish Trace
