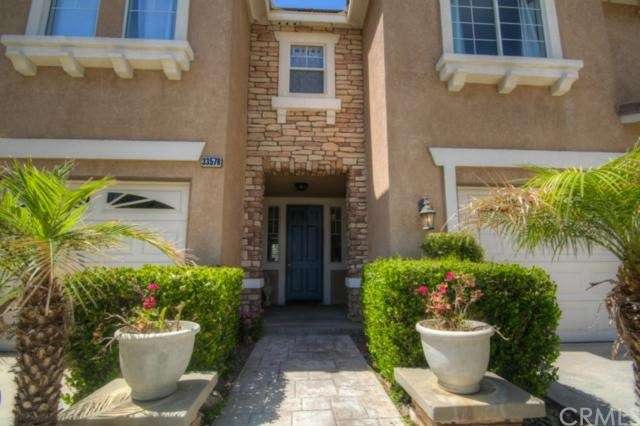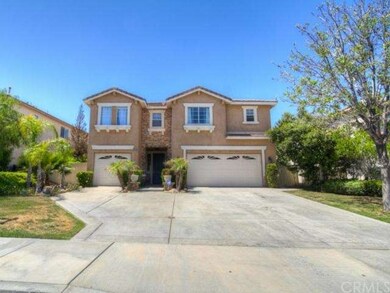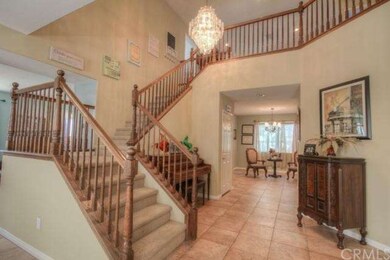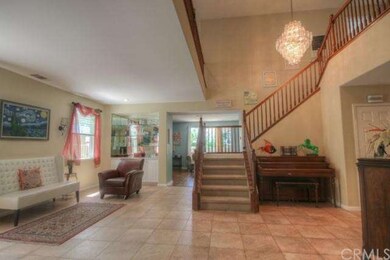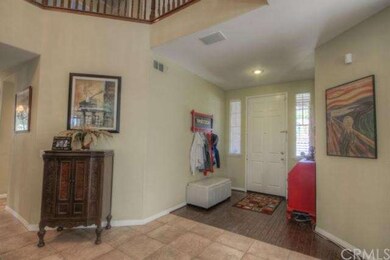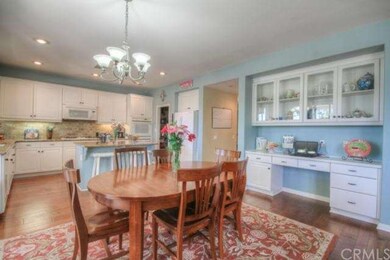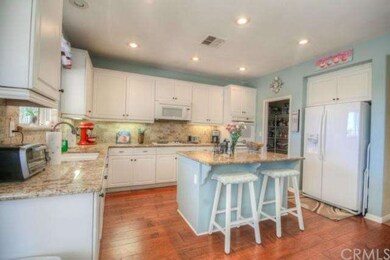
33578 Abbey Rd Temecula, CA 92592
Redhawk NeighborhoodHighlights
- City Lights View
- Deck
- Loft
- Tony Tobin Elementary School Rated A
- Wood Flooring
- Private Yard
About This Home
As of August 2015Redhawk Former model VIEW Home in the Summerhill community!
New neutral paint in the living room so ignore the pictures of the blue paint!!!
Great Oak High School……Low taxes and HOA in a Cul de Sac with walking trails and easy access to the 15 freeway. Formal entry with a breathtaking staircase upon entrance. This home features 4 bedrooms and 4 baths, 3 car garage (with built in's!) with an upstairs laundry. Granite in the kitchen and tile/hardwood floors throughout main level. Double oven, large island, back splash, walk in pantry, and an open concept to the living room and fireplace. Possible den conversion to a 5th bedroom adjoining a full bath (with shower) downstairs. Great option for families with an elderly in-law. Awesome upstairs layout with a double loft, Jack in Jill full bathroom between two rooms and a separate full bath for the 3rd room. Master bedroom has huge views of Temecula and an impressive deck. This deck is big off the master. Perfect to enjoy some fine Temecula wine over looking our local wine country. The backyard features colored and stamped concrete, large awning with built in fans, custom retaining walls, lamp posts, built in BBQ, fruit trees, grape vine,dog run, and a fire pit.
Last Agent to Sell the Property
Summit Real Estate Enterprises License #01762931 Listed on: 04/20/2015
Home Details
Home Type
- Single Family
Est. Annual Taxes
- $7,447
Year Built
- Built in 2000
Lot Details
- 7,405 Sq Ft Lot
- Cul-De-Sac
- Paved or Partially Paved Lot
- Level Lot
- Front Yard Sprinklers
- Private Yard
- Lawn
HOA Fees
- $34 Monthly HOA Fees
Parking
- 3 Car Attached Garage
- Parking Available
- Three Garage Doors
- Driveway
Property Views
- City Lights
- Hills
Home Design
- Slab Foundation
- Tile Roof
- Stucco
Interior Spaces
- 3,378 Sq Ft Home
- Built-In Features
- Double Pane Windows
- Awning
- Formal Entry
- Separate Family Room
- Living Room with Fireplace
- Den
- Loft
Kitchen
- Eat-In Kitchen
- Breakfast Bar
- Walk-In Pantry
- Double Oven
- Gas Oven
- Built-In Range
- Dishwasher
- Disposal
Flooring
- Wood
- Carpet
- Tile
Bedrooms and Bathrooms
- 4 Bedrooms
- All Upper Level Bedrooms
- Walk-In Closet
- Jack-and-Jill Bathroom
Laundry
- Laundry Room
- Gas And Electric Dryer Hookup
Outdoor Features
- Balcony
- Deck
- Patio
- Exterior Lighting
- Rear Porch
Additional Features
- Urban Location
- Central Heating and Cooling System
Listing and Financial Details
- Tax Lot D
- Tax Tract Number 23067
- Assessor Parcel Number 966150005
Ownership History
Purchase Details
Home Financials for this Owner
Home Financials are based on the most recent Mortgage that was taken out on this home.Purchase Details
Home Financials for this Owner
Home Financials are based on the most recent Mortgage that was taken out on this home.Purchase Details
Home Financials for this Owner
Home Financials are based on the most recent Mortgage that was taken out on this home.Purchase Details
Home Financials for this Owner
Home Financials are based on the most recent Mortgage that was taken out on this home.Purchase Details
Purchase Details
Home Financials for this Owner
Home Financials are based on the most recent Mortgage that was taken out on this home.Similar Home in Temecula, CA
Home Values in the Area
Average Home Value in this Area
Purchase History
| Date | Type | Sale Price | Title Company |
|---|---|---|---|
| Grant Deed | $425,000 | Usa National Title Co | |
| Interfamily Deed Transfer | -- | Lawyers Title | |
| Grant Deed | $378,000 | Lawyers Title | |
| Interfamily Deed Transfer | -- | Lawyers Title | |
| Interfamily Deed Transfer | -- | United Title Company | |
| Quit Claim Deed | -- | None Available | |
| Grant Deed | $410,000 | Commerce Title |
Mortgage History
| Date | Status | Loan Amount | Loan Type |
|---|---|---|---|
| Open | $340,000 | Adjustable Rate Mortgage/ARM | |
| Previous Owner | $390,474 | New Conventional | |
| Previous Owner | $363,746 | New Conventional | |
| Previous Owner | $372,000 | Unknown | |
| Previous Owner | $308,000 | Purchase Money Mortgage |
Property History
| Date | Event | Price | Change | Sq Ft Price |
|---|---|---|---|---|
| 08/07/2015 08/07/15 | Sold | $420,000 | -6.7% | $124 / Sq Ft |
| 07/13/2015 07/13/15 | Pending | -- | -- | -- |
| 07/04/2015 07/04/15 | For Sale | $450,000 | 0.0% | $133 / Sq Ft |
| 07/01/2015 07/01/15 | Pending | -- | -- | -- |
| 06/29/2015 06/29/15 | Price Changed | $450,000 | -2.2% | $133 / Sq Ft |
| 06/06/2015 06/06/15 | Price Changed | $460,000 | -2.0% | $136 / Sq Ft |
| 05/20/2015 05/20/15 | Price Changed | $469,400 | -0.1% | $139 / Sq Ft |
| 05/09/2015 05/09/15 | Price Changed | $469,900 | -1.0% | $139 / Sq Ft |
| 05/08/2015 05/08/15 | Price Changed | $474,500 | -0.1% | $140 / Sq Ft |
| 04/20/2015 04/20/15 | For Sale | $475,000 | +25.7% | $141 / Sq Ft |
| 06/25/2012 06/25/12 | Sold | $378,000 | +1.9% | $112 / Sq Ft |
| 06/07/2012 06/07/12 | For Sale | $371,000 | 0.0% | $110 / Sq Ft |
| 05/11/2012 05/11/12 | Pending | -- | -- | -- |
| 04/05/2012 04/05/12 | For Sale | $371,000 | -- | $110 / Sq Ft |
Tax History Compared to Growth
Tax History
| Year | Tax Paid | Tax Assessment Tax Assessment Total Assessment is a certain percentage of the fair market value that is determined by local assessors to be the total taxable value of land and additions on the property. | Land | Improvement |
|---|---|---|---|---|
| 2023 | $7,447 | $483,572 | $136,536 | $347,036 |
| 2022 | $7,205 | $474,091 | $133,859 | $340,232 |
| 2021 | $7,056 | $464,796 | $131,235 | $333,561 |
| 2020 | $6,960 | $460,031 | $129,890 | $330,141 |
| 2019 | $6,856 | $451,012 | $127,344 | $323,668 |
| 2018 | $6,721 | $442,170 | $124,848 | $317,322 |
| 2017 | $6,597 | $433,500 | $122,400 | $311,100 |
| 2016 | $6,468 | $425,000 | $120,000 | $305,000 |
| 2015 | $5,864 | $395,045 | $62,704 | $332,341 |
| 2014 | $5,697 | $387,309 | $61,477 | $325,832 |
Agents Affiliated with this Home
-
Holly Cass

Seller's Agent in 2015
Holly Cass
Summit Real Estate Enterprises
(951) 551-9730
63 Total Sales
-
NoEmail NoEmail
N
Buyer's Agent in 2015
NoEmail NoEmail
NONMEMBER MRML
(646) 541-2551
3 in this area
5,603 Total Sales
-
T
Seller's Agent in 2012
Tyson Miller
CRMLS Member Transfer
(951) 756-3995
2 Total Sales
-
Hank Greer

Seller Co-Listing Agent in 2012
Hank Greer
Reliable Realty Inc.
(951) 640-5441
16 in this area
114 Total Sales
Map
Source: California Regional Multiple Listing Service (CRMLS)
MLS Number: SW15084141
APN: 966-150-005
- 44607 Crestwood Cir
- 44364 Kingston Dr
- 33426 Manchester Rd
- 44647 Brentwood Place
- 44839 Mumm St
- 44779 Corte Sanchez
- 33827 Flora Springs St
- 44594 Johnston Dr
- 44855 Rutherford St
- 34036 Galleron St
- 33624 Winston Way Unit B
- 44774 Pride Mountain St
- 44607 Johnston Dr
- 44885 Bouchaine St
- 34138 Amici St
- 33429 Barrington Dr
- 33736 Emerald Creek Ct
- 33850 Sattui St
- 44260 Nighthawk Pass
- 34211 San Simeon St
