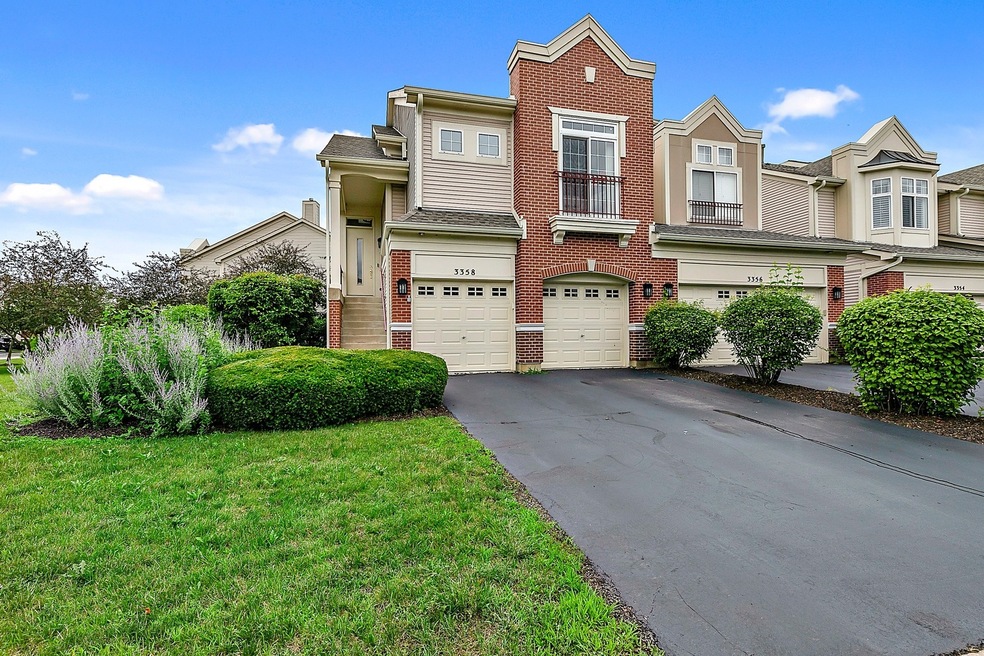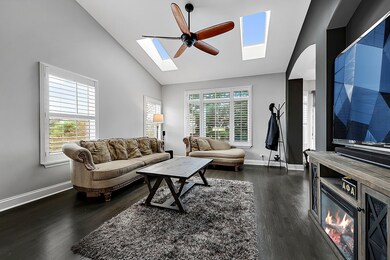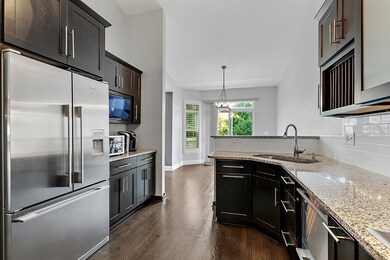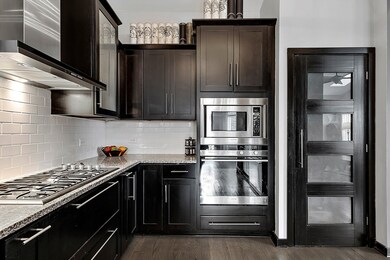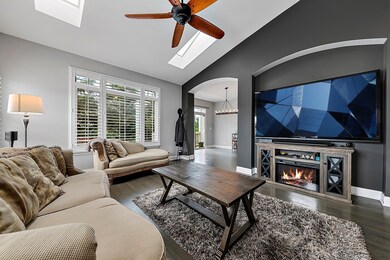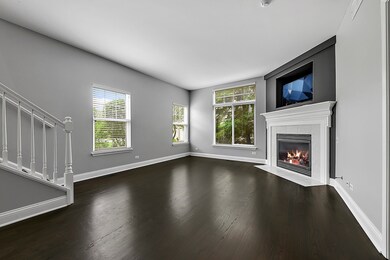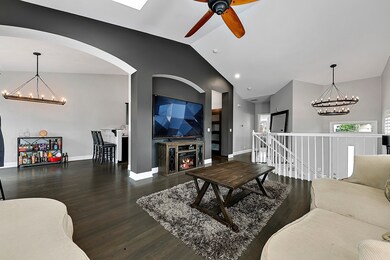
3358 Rosecroft Ln Naperville, IL 60564
White Eagle NeighborhoodHighlights
- Home Theater
- Heated Floors
- Double Shower
- White Eagle Elementary School Rated A
- Landscaped Professionally
- Vaulted Ceiling
About This Home
As of August 2021FABULOUS End Unit! Prepare to be WOWED! 10' ceilings with skylights and high end light fixtures. Loads of upgrades - Gourmet kitchen boasting 42" custom cabinets, high end stainless steel appliances including a heavy duty exhaust, vented out, convection microwave oven, 2 drawer dishwasher, 5 burner gas stove, dish display rack and spacious pantry closet. Heated floor in master bath and beautiful walk in shower. Brand new gray stained hardwood floors on main and upper levels. Plantation shutters and so much more. Theater room is fully equipped with Projector, surround sound and 120" screen. Laundry room with storage, granite counter above washer and dryer. Brand new water heater. This E facing end unit is drenched with natural light all day and sits next to a large open green space making entertaining and parking nearby a breeze. Located a short stroll from Naper Crossings where you'll find theater, shops and restaurants galore. Naperville Dist #204 School attendance. Commute to the city is a breeze - Park & Ride to train station a quick 5 minute drive with plenty of available parking and a non-stop ride to the station. Get ready to call it HOME.
Last Agent to Sell the Property
Coldwell Banker Realty License #475132824 Listed on: 07/14/2021

Townhouse Details
Home Type
- Townhome
Est. Annual Taxes
- $6,626
Year Built
- Built in 2001 | Remodeled in 2017
Lot Details
- Lot Dimensions are 70x29
- Landscaped Professionally
HOA Fees
- $334 Monthly HOA Fees
Parking
- 2 Car Attached Garage
- Garage Transmitter
- Garage Door Opener
- Driveway
- Parking Included in Price
Home Design
- Asphalt Roof
- Concrete Perimeter Foundation
Interior Spaces
- 2,100 Sq Ft Home
- 2-Story Property
- Vaulted Ceiling
- Ceiling Fan
- Skylights
- Attached Fireplace Door
- Gas Log Fireplace
- Family Room with Fireplace
- Home Theater
- Storage Room
- Home Security System
Kitchen
- Built-In Oven
- Range with Range Hood
- Microwave
- High End Refrigerator
- Dishwasher
- Wine Refrigerator
- Stainless Steel Appliances
- Disposal
Flooring
- Wood
- Heated Floors
Bedrooms and Bathrooms
- 2 Bedrooms
- 2 Potential Bedrooms
- Walk-In Closet
- Dual Sinks
- Double Shower
Laundry
- Dryer
- Washer
Finished Basement
- Basement Fills Entire Space Under The House
- Sump Pump
- Finished Basement Bathroom
Outdoor Features
- Patio
Schools
- White Eagle Elementary School
- Scullen Middle School
- Waubonsie Valley High School
Utilities
- Forced Air Heating and Cooling System
- Humidifier
- Heating System Uses Natural Gas
- 200+ Amp Service
Listing and Financial Details
- Homeowner Tax Exemptions
Community Details
Overview
- Association fees include insurance, exterior maintenance, lawn care, snow removal
- 4 Units
- Heatherstone East Association, Phone Number (630) 620-1133
- Property managed by ACM Community Management
Pet Policy
- Dogs and Cats Allowed
Security
- Resident Manager or Management On Site
- Carbon Monoxide Detectors
- Fire Sprinkler System
Ownership History
Purchase Details
Home Financials for this Owner
Home Financials are based on the most recent Mortgage that was taken out on this home.Purchase Details
Home Financials for this Owner
Home Financials are based on the most recent Mortgage that was taken out on this home.Purchase Details
Home Financials for this Owner
Home Financials are based on the most recent Mortgage that was taken out on this home.Purchase Details
Purchase Details
Purchase Details
Home Financials for this Owner
Home Financials are based on the most recent Mortgage that was taken out on this home.Purchase Details
Home Financials for this Owner
Home Financials are based on the most recent Mortgage that was taken out on this home.Similar Homes in Naperville, IL
Home Values in the Area
Average Home Value in this Area
Purchase History
| Date | Type | Sale Price | Title Company |
|---|---|---|---|
| Warranty Deed | $345,000 | Old Republic Title | |
| Warranty Deed | $315,000 | Attorney | |
| Special Warranty Deed | $190,000 | Attorneys Title Guaranty Fun | |
| Sheriffs Deed | -- | None Available | |
| Sheriffs Deed | $204,000 | None Available | |
| Warranty Deed | $295,000 | Multiple | |
| Corporate Deed | $250,000 | Chicago Title Insurance Co |
Mortgage History
| Date | Status | Loan Amount | Loan Type |
|---|---|---|---|
| Previous Owner | $333,485 | FHA | |
| Previous Owner | $140,000 | New Conventional | |
| Previous Owner | $230,194 | FHA | |
| Previous Owner | $248,298 | FHA | |
| Previous Owner | $248,000 | Unknown | |
| Previous Owner | $62,000 | Stand Alone Second | |
| Previous Owner | $236,000 | Fannie Mae Freddie Mac | |
| Previous Owner | $15,737 | Credit Line Revolving | |
| Previous Owner | $237,400 | No Value Available |
Property History
| Date | Event | Price | Change | Sq Ft Price |
|---|---|---|---|---|
| 08/27/2021 08/27/21 | Sold | $345,000 | -1.4% | $164 / Sq Ft |
| 07/30/2021 07/30/21 | Pending | -- | -- | -- |
| 07/14/2021 07/14/21 | For Sale | $350,000 | +14.8% | $167 / Sq Ft |
| 11/15/2019 11/15/19 | Sold | $305,000 | -3.2% | $145 / Sq Ft |
| 10/12/2019 10/12/19 | Pending | -- | -- | -- |
| 08/27/2019 08/27/19 | For Sale | $315,000 | 0.0% | $150 / Sq Ft |
| 05/15/2018 05/15/18 | Sold | $315,000 | 0.0% | $150 / Sq Ft |
| 04/14/2018 04/14/18 | Pending | -- | -- | -- |
| 04/10/2018 04/10/18 | For Sale | $315,000 | +65.8% | $150 / Sq Ft |
| 07/23/2012 07/23/12 | Sold | $190,000 | -2.3% | $111 / Sq Ft |
| 05/09/2012 05/09/12 | Pending | -- | -- | -- |
| 04/26/2012 04/26/12 | For Sale | $194,500 | -- | $113 / Sq Ft |
Tax History Compared to Growth
Tax History
| Year | Tax Paid | Tax Assessment Tax Assessment Total Assessment is a certain percentage of the fair market value that is determined by local assessors to be the total taxable value of land and additions on the property. | Land | Improvement |
|---|---|---|---|---|
| 2023 | $7,341 | $106,072 | $27,369 | $78,703 |
| 2022 | $6,696 | $98,416 | $25,892 | $72,524 |
| 2021 | $6,390 | $93,729 | $24,659 | $69,070 |
| 2020 | $6,266 | $92,244 | $24,268 | $67,976 |
| 2019 | $6,153 | $89,644 | $23,584 | $66,060 |
| 2018 | $5,921 | $85,045 | $23,065 | $61,980 |
| 2017 | $5,773 | $82,850 | $22,470 | $60,380 |
| 2016 | $5,756 | $81,066 | $21,986 | $59,080 |
| 2015 | $5,743 | $77,948 | $21,140 | $56,808 |
| 2014 | $5,743 | $76,505 | $21,140 | $55,365 |
| 2013 | $5,743 | $75,810 | $21,140 | $54,670 |
Agents Affiliated with this Home
-
Karen Spangler

Seller's Agent in 2021
Karen Spangler
Coldwell Banker Realty
(630) 740-9926
2 in this area
135 Total Sales
-
Bobbi Banfield

Seller Co-Listing Agent in 2021
Bobbi Banfield
Coldwell Banker Realty
(630) 631-7926
2 in this area
111 Total Sales
-
Julie Wells

Buyer's Agent in 2021
Julie Wells
iHome Real Estate
(630) 701-8312
1 in this area
34 Total Sales
-
Ann DeVane

Seller's Agent in 2019
Ann DeVane
john greene Realtor
(331) 472-7070
1 in this area
88 Total Sales
-
Erika Guest

Buyer's Agent in 2019
Erika Guest
@ Properties
(708) 328-6063
5 Total Sales
-
G
Seller's Agent in 2018
Graham Allen
@ Properties
Map
Source: Midwest Real Estate Data (MRED)
MLS Number: 11155439
APN: 01-04-409-025
- 3331 Rosecroft Ln
- 3310 Rosecroft Ln
- 3307 Rosecroft Ln Unit 2
- 3305 Rosecroft Ln Unit 2
- 3133 Reflection Dr
- 3427 Breitwieser Ln Unit 4
- 3216 Cool Springs Ct
- 2811 Haven Ct
- 3536 Scottsdale Cir
- 2924 Raleigh Ct
- 3744 Highknob Cir
- 3635 Chesapeake Ln
- 3316 Tall Grass Dr
- 2936 Stonewater Dr Unit 141
- 2904 Portage St
- 2830 Alameda Ct
- 2929 Portage St
- 3105 Saganashkee Ln
- 3103 Saganashkee Ln
- 3975 Idlewild Ln Unit 200
