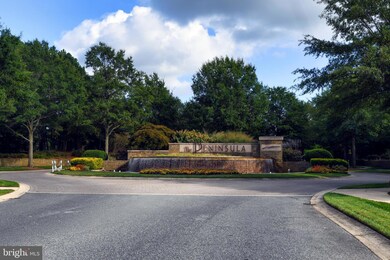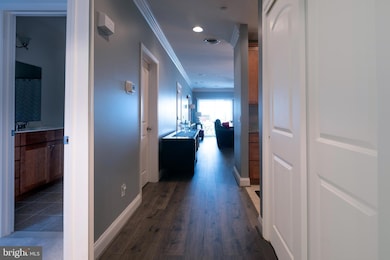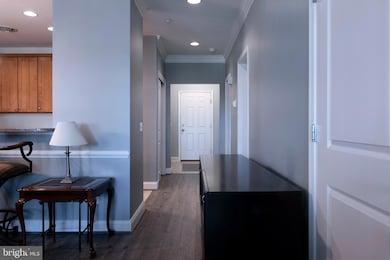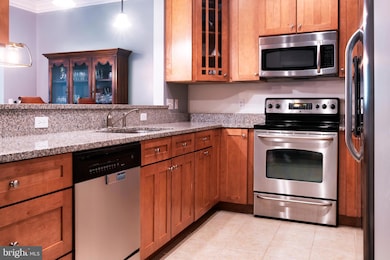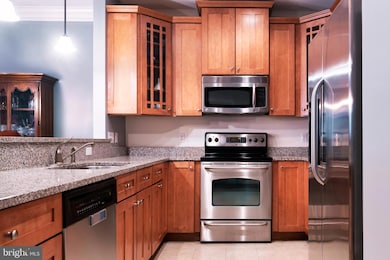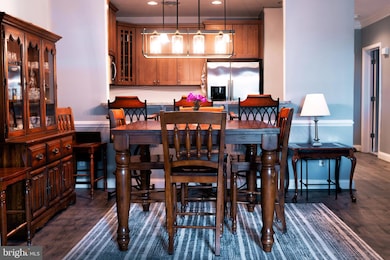33580 Windswept Dr Unit 4203 Millsboro, DE 19966
The Peninsula NeighborhoodEstimated payment $2,387/month
Highlights
- Boat Ramp
- On Golf Course
- Fitness Center
- Beach
- Golf Club
- Gated Community
About This Home
Introducing 33580 Windswept Dr. Unit 4203 – an exceptional condominium in the highly sought-after community of The Peninsula on the Indian River Bay. This bright and spacious two-bedroom home features an open floor plan with recessed lighting, hardwood floors, crown molding, and a cozy gas fireplace. Elegant and move-in ready, it offers the perfect blend of comfort and style.
Living in The Peninsula means access to an incredible suite of world-class amenities, including a Jack Nicklaus Signature 18-hole golf course, indoor and outdoor pools (including a wave pool), a professionally designed racquet club, state-of-the-art fitness facilities, tennis courts, nature trails, a private beach, full-service spa, and so much more. The clubhouse, with its restaurant and bar, is the perfect gathering place for neighbors and friends. The Peninsula also offers a pier, putting green, walking and jogging paths, hot tub, sauna, playgrounds, water park area, security, and beautifully landscaped common areas. This is truly resort-style living at its finest. Whether you’re enjoying a round of golf, relaxing by the pool, kayaking along the bay, or simply unwinding in your beautiful new condo, The Peninsula provides every opportunity to live your best life.
Schedule your showing today to experience everything this incredible home and community have to offer!
Listing Agent
(302) 932-9304 jheritage@movedwithpurpose.com Keller Williams Realty Listed on: 09/22/2025

Property Details
Home Type
- Condominium
Est. Annual Taxes
- $648
Year Built
- Built in 2007
HOA Fees
Parking
- 2 Assigned Parking Garage Spaces
- Parking Lot
Property Views
- Golf Course
- Garden
Home Design
- Coastal Architecture
- Entry on the 2nd floor
- Frame Construction
- Aluminum Siding
Interior Spaces
- 1,326 Sq Ft Home
- Property has 3 Levels
- Open Floorplan
- Built-In Features
- Ceiling Fan
- Recessed Lighting
- Gas Fireplace
- Window Treatments
- Window Screens
- Entrance Foyer
- Living Room
- Dining Room
- Screened Porch
- Storage Room
- Security Gate
Kitchen
- Electric Oven or Range
- Built-In Range
- Built-In Microwave
- Stainless Steel Appliances
- Upgraded Countertops
- Disposal
Flooring
- Carpet
- Tile or Brick
- Luxury Vinyl Plank Tile
Bedrooms and Bathrooms
- 2 Main Level Bedrooms
- En-Suite Bathroom
- Walk-In Closet
- 2 Full Bathrooms
- Soaking Tub
- Bathtub with Shower
- Walk-in Shower
Laundry
- Laundry Room
- Laundry on main level
- Dryer
- Washer
Schools
- Indian River High School
Utilities
- Forced Air Heating and Cooling System
- 200+ Amp Service
- Electric Water Heater
Additional Features
- Accessible Elevator Installed
- On Golf Course
Listing and Financial Details
- Tax Lot 80
- Assessor Parcel Number 234-30.00-306.00-4203
Community Details
Overview
- $416 Recreation Fee
- Association fees include common area maintenance, lawn maintenance, management, parking fee, security gate, trash
- $416 Other Monthly Fees
- Low-Rise Condominium
- Peninsula Subdivision
Amenities
- Picnic Area
- Common Area
- Community Center
- Party Room
- Community Dining Room
- Recreation Room
- 1 Elevator
Recreation
- Boat Ramp
- Pier or Dock
- Beach
- Golf Club
- Golf Course Community
- Golf Course Membership Available
- Tennis Courts
- Community Playground
- Fitness Center
- Community Indoor Pool
- Community Spa
- Jogging Path
- Bike Trail
Pet Policy
- Limit on the number of pets
Security
- Security Service
- Gated Community
Map
Home Values in the Area
Average Home Value in this Area
Tax History
| Year | Tax Paid | Tax Assessment Tax Assessment Total Assessment is a certain percentage of the fair market value that is determined by local assessors to be the total taxable value of land and additions on the property. | Land | Improvement |
|---|---|---|---|---|
| 2025 | $648 | $23,200 | $0 | $23,200 |
| 2024 | $980 | $23,200 | $0 | $23,200 |
| 2023 | $979 | $23,200 | $0 | $23,200 |
| 2022 | $963 | $23,200 | $0 | $23,200 |
| 2021 | $946 | $23,200 | $0 | $23,200 |
| 2020 | $903 | $23,200 | $0 | $23,200 |
| 2019 | $887 | $23,200 | $0 | $23,200 |
| 2018 | $908 | $23,700 | $0 | $0 |
| 2017 | $916 | $23,700 | $0 | $0 |
| 2016 | $808 | $23,700 | $0 | $0 |
| 2015 | $833 | $23,700 | $0 | $0 |
| 2014 | $820 | $23,700 | $0 | $0 |
Property History
| Date | Event | Price | List to Sale | Price per Sq Ft | Prior Sale |
|---|---|---|---|---|---|
| 09/22/2025 09/22/25 | For Sale | $330,000 | +2.3% | $249 / Sq Ft | |
| 09/02/2022 09/02/22 | Sold | $322,500 | -0.8% | $242 / Sq Ft | View Prior Sale |
| 08/08/2022 08/08/22 | Pending | -- | -- | -- | |
| 08/05/2022 08/05/22 | For Sale | $325,000 | 0.0% | $244 / Sq Ft | |
| 06/08/2022 06/08/22 | Pending | -- | -- | -- | |
| 06/02/2022 06/02/22 | For Sale | $325,000 | +71.1% | $244 / Sq Ft | |
| 03/13/2014 03/13/14 | Sold | $190,000 | 0.0% | $143 / Sq Ft | View Prior Sale |
| 03/07/2014 03/07/14 | Pending | -- | -- | -- | |
| 10/08/2013 10/08/13 | For Sale | $190,000 | -- | $143 / Sq Ft |
Purchase History
| Date | Type | Sale Price | Title Company |
|---|---|---|---|
| Deed | $330,000 | None Listed On Document | |
| Deed | $322,500 | Baird Mandalas Brockstedt Fede | |
| Deed | $190,000 | -- | |
| Deed | $190,000 | -- |
Mortgage History
| Date | Status | Loan Amount | Loan Type |
|---|---|---|---|
| Open | $297,000 | New Conventional |
Source: Bright MLS
MLS Number: DESU2096566
APN: 234-30.00-306.00-4203
- 33580 Windswept Dr Unit 4201
- 33580 Windswept Dr Unit 4307
- 33584 Windswept Dr Unit 5401
- 33584 Windswept Dr Unit 5405/5406
- 33570 Windswept Dr Unit 3301
- 33586 Windswept Dr Unit 6405
- 33571 Windswept Dr Unit 9101
- 33564 Windswept Dr Unit 2301
- 33579 Windswept Dr Unit 8205
- 33437 Islander Dr
- Peterman II Beach Plan at Veranda at The Peninsula - The Peninsula
- Frank Beach (3-car) Plan at Veranda at The Peninsula - The Peninsula
- Whatley Coastal Plan at Veranda at The Peninsula - The Peninsula
- Cartwright Beach Plan at Veranda at The Peninsula - The Peninsula
- Whatley Beach Plan at Veranda at The Peninsula - The Peninsula
- 27558 Medallion Ave
- 33530 Tiderunner Ave Unit 22
- 27580 S Nicklaus Ave Unit 12
- 33521 Tiderunner Ave
- 27582 S Nicklaus Ave Unit 11
- 22351 Reeve Rd
- 22191 Shorebird Way
- 27230 18th Blvd
- 22181 Shorebird Way
- 22418 Reeve Rd
- 30246 Piping Plover Dr
- 24567 Atlantic Dr
- 32601 Seaview Loop
- 29797 Oakwood Ln
- 23 Ritter Dr
- 23567 Devonshire Rd
- 23545 Devonshire Rd Unit 78
- 26767 Chatham Ln Unit B195
- 25839 Teal Ct Unit 77
- 25835 Teal Ct
- 30200 Kent Rd
- 35580 N Gloucester Cir Unit B1-1
- 32051 Riverside Plaza Dr
- 31079 Crepe Myrtle Dr Unit 135
- 34011 Harvard Ave

