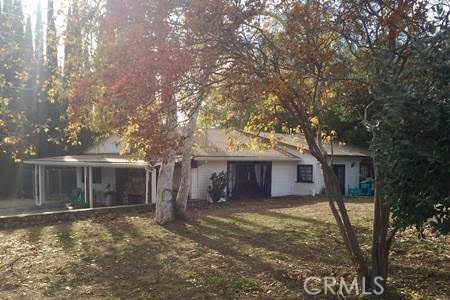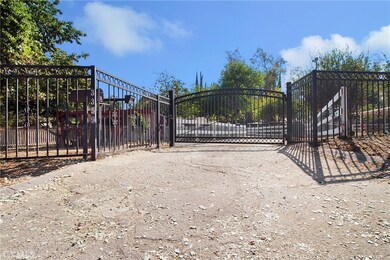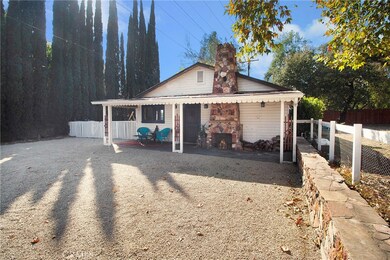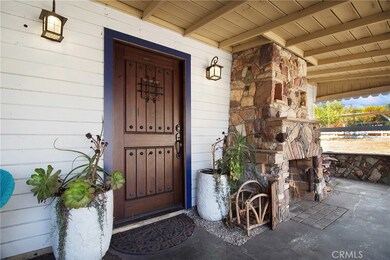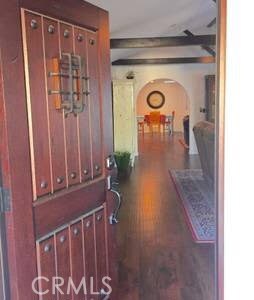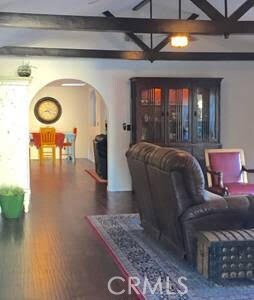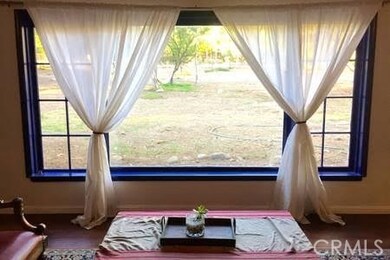
3359 Canyon Crest Rd Altadena, CA 91001
Highlights
- Detached Guest House
- Community Stables
- Horse Property
- John Muir High School Rated A-
- Barn
- 2-minute walk to Loma Alta Park
About This Home
As of January 2019What an opportunity! This beautiful, gated 3 bedroom home sits on a large private lot measuring over 3/4 of an acre surrounded by lush trees, shrubbery and fruit trees. The spacious house features vaulted, beamed ceilings, cozy fireplace, wood flooring, newer kitchen appliances, canned lighting, bay window, walk-in closet, and two full baths. But wait, there's more.....a cozy one bedroom, one bathroom guest house with a kitchen for your out-of-town guests or in-laws. This expansive lot also features a shed with a screened porch, raised flower and vegetable gardens, a chicken coop, gated corral and allows for up to six horses and has easy access to riding trails. The home is located close to the popular Community Garden and Loma Alta Park that features swimming and an equestrian arena with access to many hiking trails. If you would like to live in a home that feels like you are on vacation everyday.....call for a viewing appointment today.
Last Agent to Sell the Property
Wave Crest Financial Group Inc License #01178062 Listed on: 10/08/2018
Last Buyer's Agent
K. Jacob Rohbani
Meridian Capital Real Estate License #01515392
Home Details
Home Type
- Single Family
Est. Annual Taxes
- $15,800
Year Built
- Built in 1946
Lot Details
- 0.77 Acre Lot
- Wrought Iron Fence
- Wood Fence
- Lawn
- Density is up to 1 Unit/Acre
- Property is zoned LCR110
Home Design
- Slab Foundation
- Fire Rated Drywall
- Frame Construction
- Shingle Roof
- Wood Siding
- Stucco
Interior Spaces
- 2,094 Sq Ft Home
- 1-Story Property
- Beamed Ceilings
- Cathedral Ceiling
- Wood Burning Fireplace
- Bay Window
- Window Screens
- Living Room with Fireplace
- Wood Flooring
- Mountain Views
- Fire and Smoke Detector
Kitchen
- Eat-In Kitchen
- Gas Oven
- Built-In Range
- Dishwasher
- Corian Countertops
- Disposal
Bedrooms and Bathrooms
- 3 Main Level Bedrooms
- Walk-In Closet
- 2 Full Bathrooms
- Bathtub with Shower
Laundry
- Laundry Room
- Gas Dryer Hookup
Parking
- 2 Parking Spaces
- 2 Carport Spaces
- Parking Available
- Driveway
- Auto Driveway Gate
Outdoor Features
- Horse Property
- Covered patio or porch
- Fireplace in Patio
Utilities
- Forced Air Heating and Cooling System
- Heating System Uses Natural Gas
- Vented Exhaust Fan
- Natural Gas Connected
- Gas Water Heater
- Cable TV Available
Additional Features
- Detached Guest House
- Barn
- Corral
Listing and Financial Details
- Tax Lot 1
- Assessor Parcel Number 5830012004
Community Details
Overview
- No Home Owners Association
Recreation
- Community Stables
- Horse Trails
Ownership History
Purchase Details
Home Financials for this Owner
Home Financials are based on the most recent Mortgage that was taken out on this home.Purchase Details
Home Financials for this Owner
Home Financials are based on the most recent Mortgage that was taken out on this home.Similar Homes in Altadena, CA
Home Values in the Area
Average Home Value in this Area
Purchase History
| Date | Type | Sale Price | Title Company |
|---|---|---|---|
| Grant Deed | $1,240,000 | Stewart Title | |
| Grant Deed | $790,000 | Lawyers Title |
Mortgage History
| Date | Status | Loan Amount | Loan Type |
|---|---|---|---|
| Previous Owner | $868,000 | Adjustable Rate Mortgage/ARM | |
| Previous Owner | $630,000 | Adjustable Rate Mortgage/ARM | |
| Previous Owner | $227,000 | Unknown |
Property History
| Date | Event | Price | Change | Sq Ft Price |
|---|---|---|---|---|
| 01/03/2019 01/03/19 | Sold | $1,240,000 | -4.5% | $592 / Sq Ft |
| 11/07/2018 11/07/18 | Pending | -- | -- | -- |
| 10/08/2018 10/08/18 | For Sale | $1,299,000 | +64.4% | $620 / Sq Ft |
| 01/26/2016 01/26/16 | Sold | $790,000 | 0.0% | $377 / Sq Ft |
| 01/21/2016 01/21/16 | Pending | -- | -- | -- |
| 09/22/2015 09/22/15 | For Sale | $790,000 | -- | $377 / Sq Ft |
Tax History Compared to Growth
Tax History
| Year | Tax Paid | Tax Assessment Tax Assessment Total Assessment is a certain percentage of the fair market value that is determined by local assessors to be the total taxable value of land and additions on the property. | Land | Improvement |
|---|---|---|---|---|
| 2025 | $15,800 | $1,244,916 | $752,974 | $491,942 |
| 2024 | $15,800 | $1,356,117 | $820,233 | $535,884 |
| 2023 | $15,567 | $1,329,527 | $804,150 | $525,377 |
| 2022 | $15,029 | $1,303,459 | $788,383 | $515,076 |
| 2021 | $14,318 | $1,277,902 | $772,925 | $504,977 |
| 2019 | $4,443 | $838,354 | $663,255 | $175,099 |
| 2018 | $9,567 | $821,916 | $650,250 | $171,666 |
| 2016 | $8,872 | $747,223 | $583,768 | $163,455 |
| 2015 | $2,001 | $140,155 | $47,714 | $92,441 |
| 2014 | $1,988 | $137,411 | $46,780 | $90,631 |
Agents Affiliated with this Home
-

Seller's Agent in 2019
Rik Ringys
Wave Crest Financial Group Inc
(949) 212-2399
16 Total Sales
-
K
Buyer's Agent in 2019
K. Jacob Rohbani
Meridian Capital Real Estate
-
E
Seller's Agent in 2016
Edy Roberts
Douglas Elliman of California, Inc.
-

Seller Co-Listing Agent in 2016
Gregory Stanton
COMPASS
(626) 644-4760
17 in this area
28 Total Sales
Map
Source: California Regional Multiple Listing Service (CRMLS)
MLS Number: OC18246793
APN: 5830-012-004
- 603 Villa Zanita St
- 637 W Altadena Dr
- 3087 Casitas Ave
- 509 W Altadena Dr
- 3079 Thurin Ave
- 408 W Poppyfields Dr
- 401 W Palm St
- 622 W Mariposa St
- 419 W Altadena Dr
- 637 Chaparral Ct
- 2968 Casitas Ave
- 373 W Poppyfields Dr
- 356 W Palm St
- 632 Hartwell Ct
- 634 W Mendocino St
- 3731 N Hollingsworth Rd
- 2896 Calanda Ave
- 318 W Altadena Dr
- 3710 Sunset Ridge Rd
- 305 W Las Flores Dr
