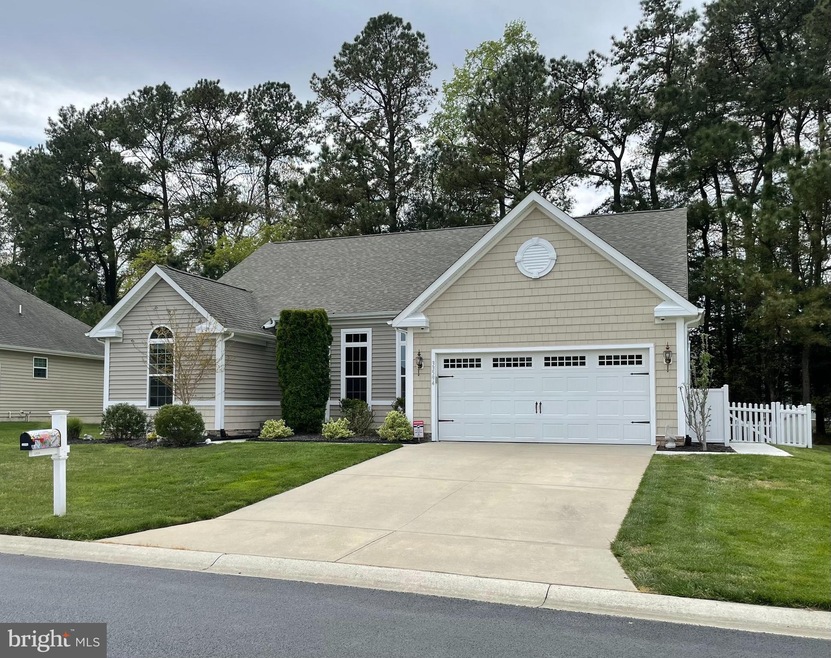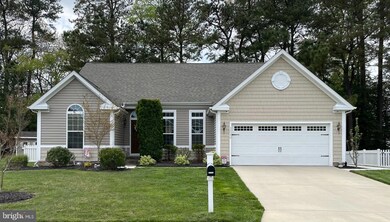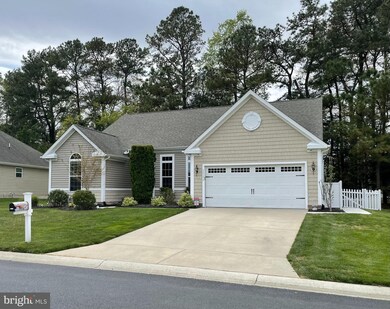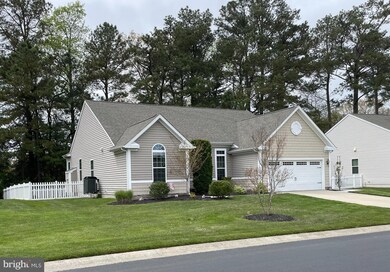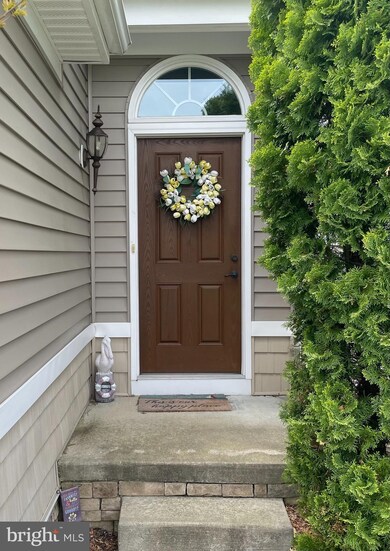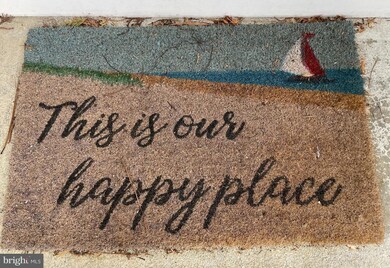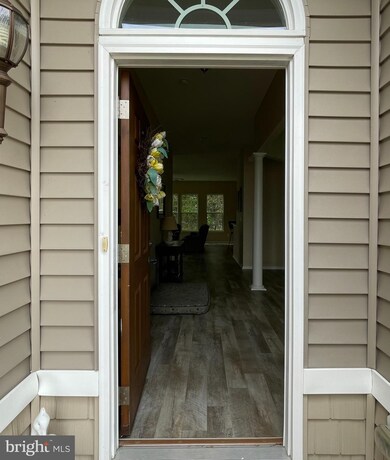
Estimated Value: $502,000 - $550,000
Highlights
- Rambler Architecture
- Backs to Trees or Woods
- Screened Porch
- Love Creek Elementary School Rated A
- Great Room
- Community Pool
About This Home
As of July 2022Why wait 12 months or more for new-home construction in Lewes Delaware? In a matter of weeks, you can be living in this lovely Bay Pointe home located close to the Lewes and Rehoboth beaches. Bay Pointe is a water-access community on Herring Creek offering beautiful water views, scenic sunsets, and low maintenance living! Very few resales in Bay Pointe come on the market, so don’t wait. Built in 2012 by the current year-round owners, this pristine, carefully maintained home offers the very best of one-floor living. The open concept living space centers on an extended great room with 10-foot ceilings, gas fireplace, mounted flat screen TV and a wall of windows overlooking a fenced yard backing to a tree line. The great room blends into the kitchen that includes granite counters, stainless appliances, upgraded cabinets and pantry. The kitchen and breakfast dining area open through sliding glass doors to a 12’ x 15’ secluded screened porch facing woods at the back of the property. The open, separate dining room next to the kitchen may be used for formal dining but also provides flexible living space for creative use. The private owner’s suite is highlighted by a trey ceiling, two walk-in closets and an upgraded bathroom. The laundry is conveniently positioned next to the owner’s suite. The second and third bedrooms and the second full bath are situated on the other side of the home, giving guests and owners added privacy. Thoughtfully decorated, this home will accommodate a range of furniture colors and styles. Driftwood toned luxury vinyl plank (LVP) flooring throughout the main living areas add to the open concept design, complemented by carpeting in the three bedrooms. The large 2-car garage has room for storage—and kayaks, too. There are active security cameras. The Trane HVAC system is 2 and 1/2 years old. Bay Pointe’s resort-like amenities include: curb-side mail delivery, community pool, clubhouse with fitness room, waterfront gazebo and pier, kayak launch and onsite boat & RV storage. In addition to the amenities, the homeowners’ association fees take care of lawn maintenance (mowing, trimming and fertilization), road maintenance, snow removal and community management.
Last Agent to Sell the Property
Long & Foster Real Estate, Inc. License #RS-0023969 Listed on: 05/01/2022

Home Details
Home Type
- Single Family
Est. Annual Taxes
- $1,198
Year Built
- Built in 2011
Lot Details
- 7,841 Sq Ft Lot
- Lot Dimensions are 75.00 x 105.00
- Picket Fence
- Vinyl Fence
- Back Yard Fenced
- Sprinkler System
- Backs to Trees or Woods
- Property is in excellent condition
HOA Fees
- $163 Monthly HOA Fees
Parking
- 2 Car Attached Garage
- 2 Driveway Spaces
- Front Facing Garage
- Garage Door Opener
Home Design
- Rambler Architecture
- Architectural Shingle Roof
- Vinyl Siding
- Stick Built Home
Interior Spaces
- 1,882 Sq Ft Home
- Property has 1 Level
- Gas Fireplace
- Great Room
- Dining Room
- Screened Porch
- Crawl Space
Kitchen
- Gas Oven or Range
- Built-In Microwave
- Ice Maker
- Dishwasher
- Stainless Steel Appliances
- Disposal
Flooring
- Carpet
- Ceramic Tile
- Luxury Vinyl Plank Tile
Bedrooms and Bathrooms
- 3 Main Level Bedrooms
- 2 Full Bathrooms
Laundry
- Laundry on main level
- Dryer
- Washer
Home Security
- Exterior Cameras
- Surveillance System
Outdoor Features
- Screened Patio
Utilities
- Forced Air Heating and Cooling System
- Heat Pump System
- Electric Water Heater
Listing and Financial Details
- Home warranty included in the sale of the property
- Tax Lot 151
- Assessor Parcel Number 234-18.00-764.00
Community Details
Overview
- Bay Pointe Subdivision
Recreation
- Community Pool
Ownership History
Purchase Details
Home Financials for this Owner
Home Financials are based on the most recent Mortgage that was taken out on this home.Purchase Details
Home Financials for this Owner
Home Financials are based on the most recent Mortgage that was taken out on this home.Purchase Details
Home Financials for this Owner
Home Financials are based on the most recent Mortgage that was taken out on this home.Purchase Details
Home Financials for this Owner
Home Financials are based on the most recent Mortgage that was taken out on this home.Purchase Details
Similar Homes in Lewes, DE
Home Values in the Area
Average Home Value in this Area
Purchase History
| Date | Buyer | Sale Price | Title Company |
|---|---|---|---|
| Banks Romy | $490,000 | Ward & Taylor Llc | |
| Iervolino April D | -- | None Available | |
| Lervolino Ralph | $281,898 | -- | |
| Nvr Inc | $75,000 | -- | |
| Nvr Inc | $75,000 | -- |
Mortgage History
| Date | Status | Borrower | Loan Amount |
|---|---|---|---|
| Open | Banks Romy | $441,000 | |
| Previous Owner | Iervolino April | $206,000 | |
| Previous Owner | Iervolino April D | $206,000 | |
| Previous Owner | Lervolino Ralph | $225,500 |
Property History
| Date | Event | Price | Change | Sq Ft Price |
|---|---|---|---|---|
| 07/27/2022 07/27/22 | Sold | $490,000 | 0.0% | $260 / Sq Ft |
| 06/08/2022 06/08/22 | Pending | -- | -- | -- |
| 05/31/2022 05/31/22 | Price Changed | $489,900 | -1.9% | $260 / Sq Ft |
| 05/01/2022 05/01/22 | For Sale | $499,594 | -- | $265 / Sq Ft |
Tax History Compared to Growth
Tax History
| Year | Tax Paid | Tax Assessment Tax Assessment Total Assessment is a certain percentage of the fair market value that is determined by local assessors to be the total taxable value of land and additions on the property. | Land | Improvement |
|---|---|---|---|---|
| 2024 | $1,254 | $25,450 | $3,250 | $22,200 |
| 2023 | $1,253 | $25,450 | $3,250 | $22,200 |
| 2022 | $1,210 | $25,450 | $3,250 | $22,200 |
| 2021 | $1,198 | $25,450 | $3,250 | $22,200 |
| 2020 | $1,195 | $25,450 | $3,250 | $22,200 |
| 2019 | $1,197 | $25,450 | $3,250 | $22,200 |
| 2018 | $1,118 | $25,450 | $0 | $0 |
| 2017 | $1,070 | $25,450 | $0 | $0 |
| 2016 | $985 | $24,650 | $0 | $0 |
| 2015 | $941 | $24,650 | $0 | $0 |
| 2014 | $934 | $24,650 | $0 | $0 |
Agents Affiliated with this Home
-
Kim Gundy
K
Seller's Agent in 2022
Kim Gundy
Long & Foster
(302) 539-9040
2 in this area
19 Total Sales
-
Jay Gundy
J
Seller Co-Listing Agent in 2022
Jay Gundy
Long & Foster
(610) 564-0513
2 in this area
6 Total Sales
-
Nancy DellaVecchio

Buyer's Agent in 2022
Nancy DellaVecchio
NextHome Tomorrow Realty
(610) 636-6065
2 in this area
92 Total Sales
Map
Source: Bright MLS
MLS Number: DESU2020730
APN: 234-18.00-764.00
- Lot 17 N Heron Dr
- 33592 Aster St
- 33592 Aster St Unit 17577
- 23320 Martin Ln Unit 56388
- 23591 E Beach Dr
- 23781 Birch Ln Unit 14797
- 33463 Clover St Unit 19437
- 23620 E Beach Dr Unit 16197
- 33469 Buttercup St
- 23295 Martin Ln Unit 56926
- 23309 Lawrence Ln Unit 44993
- 23316 Timothy Ln Unit 26084
- 23357 Dill Ln Unit 21117
- 30089 Moorings Reach
- 34554 Pack Ln
- 35006 Salem Ct Unit 51315
- 33385 Buttercup St
- 22916 Pine Rd
- 23190 Talbot Dr Unit TD057
- 33261 Marlin Ct Unit C-63
- 33594 Herring View Dr
- 33596 Herring View Dr
- 33592 Herring View Dr
- 33595 Herring View Dr
- 33590 Herring View Dr
- 33597 Herring View Dr
- 33897 N Heron Dr
- 33598 Herring View Dr
- 33593 Herring View Dr
- 33885 N Heron Dr
- 33599 Herring View Dr
- 33600 Herring View Dr
- 34006 Inlet Breeze Dr
- 33911 N Heron Dr
- 33588 Herring View Dr
- 33873 N Heron Dr
- 33601 Herring View Dr
- 47 N Heron Dr
- 45 N Heron Dr
- 33585 Herring View Dr
