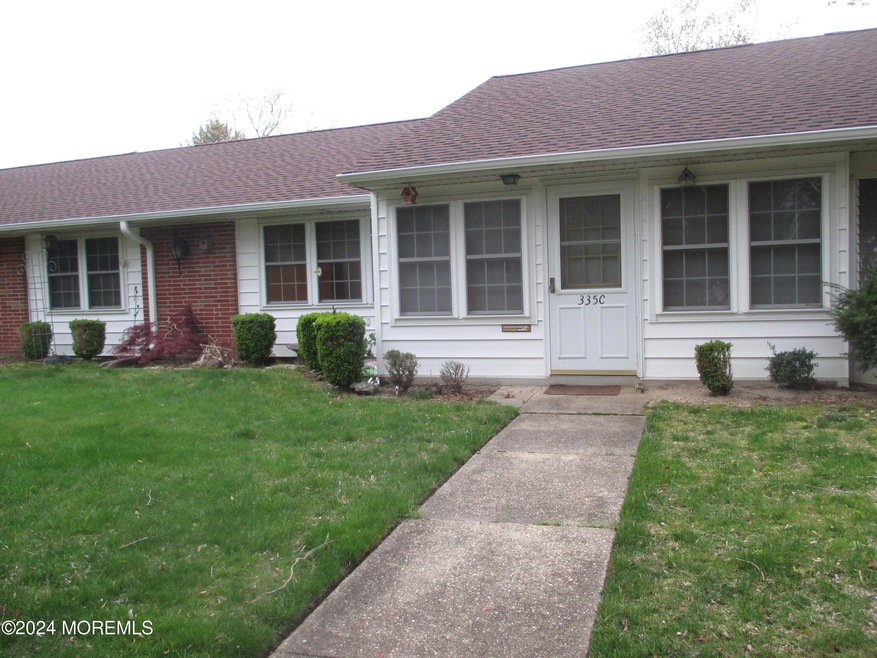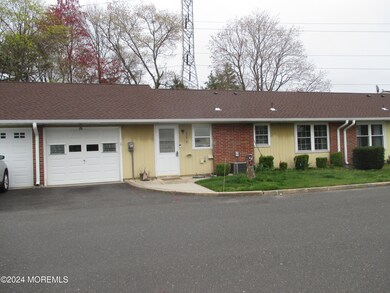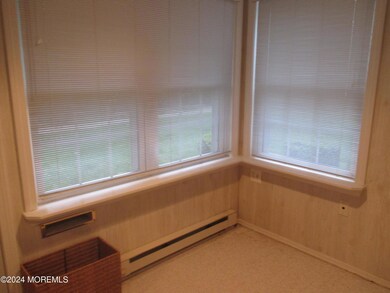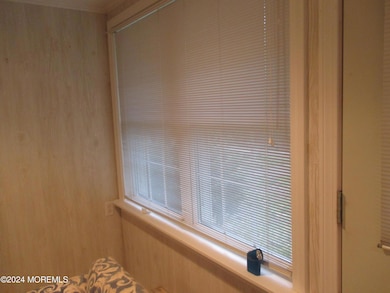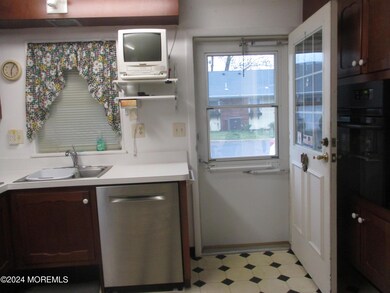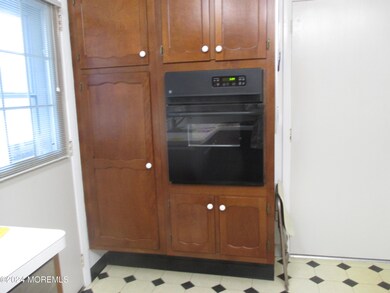
335C Canterbury Ct Lakewood, NJ 08701
Highlights
- Lake Front
- Heated In Ground Pool
- Senior Community
- Golf Course Community
- Lake On Lot
- Enclosed patio or porch
About This Home
As of July 2025Beautiful popular Baronet Model has been updated. It includes a re-modeled front porch as an extra heated room. This condo is ready for new owners. Appliances, windows, garage door, front and rear doors have all been changed. It is in a great location near lakes, farming area and clubhouse. Check it out, you will want to move.
Last Agent to Sell the Property
Crossroads Realty Sapphire Group License #7934898 Listed on: 04/20/2024
Property Details
Home Type
- Condominium
Est. Annual Taxes
- $1,688
Year Built
- Built in 1968
Lot Details
- Lake Front
- Sprinkler System
HOA Fees
- $310 Monthly HOA Fees
Parking
- 1 Car Attached Garage
Home Design
- Side-by-Side
- Brick Exterior Construction
- Slab Foundation
- Shingle Roof
- Aluminum Siding
Interior Spaces
- 1,078 Sq Ft Home
- 1-Story Property
Bedrooms and Bathrooms
- 2 Bedrooms
- 1 Full Bathroom
Accessible Home Design
- Accessible Doors
Pool
- Heated In Ground Pool
- Outdoor Pool
Outdoor Features
- Lake On Lot
- Enclosed patio or porch
- Exterior Lighting
Schools
- Lakewood Middle School
Utilities
- Zoned Heating and Cooling System
- Baseboard Heating
- Electric Water Heater
Listing and Financial Details
- Assessor Parcel Number 15-01248-0000-00335-03
Community Details
Overview
- Senior Community
- Front Yard Maintenance
- Association fees include trash, common area, community bus, exterior maint, fire/liab, golf course, lawn maintenance, mgmt fees, pool, rec facility
- Leisure Village Subdivision, Baronet Floorplan
- On-Site Maintenance
Amenities
- Common Area
- Recreation Room
Recreation
- Golf Course Community
- Community Pool
Ownership History
Purchase Details
Home Financials for this Owner
Home Financials are based on the most recent Mortgage that was taken out on this home.Purchase Details
Similar Homes in Lakewood, NJ
Home Values in the Area
Average Home Value in this Area
Purchase History
| Date | Type | Sale Price | Title Company |
|---|---|---|---|
| Deed | $165,000 | Counsellors Title | |
| Interfamily Deed Transfer | -- | None Available |
Mortgage History
| Date | Status | Loan Amount | Loan Type |
|---|---|---|---|
| Previous Owner | $74,000 | Credit Line Revolving |
Property History
| Date | Event | Price | Change | Sq Ft Price |
|---|---|---|---|---|
| 07/01/2025 07/01/25 | Sold | $255,000 | 0.0% | -- |
| 05/20/2025 05/20/25 | Pending | -- | -- | -- |
| 05/08/2025 05/08/25 | For Sale | $254,900 | +54.5% | -- |
| 02/26/2025 02/26/25 | Sold | $165,000 | -17.5% | $153 / Sq Ft |
| 01/27/2025 01/27/25 | Pending | -- | -- | -- |
| 12/21/2024 12/21/24 | Price Changed | $200,000 | -9.1% | $186 / Sq Ft |
| 10/16/2024 10/16/24 | Price Changed | $220,000 | -2.2% | $204 / Sq Ft |
| 05/31/2024 05/31/24 | Price Changed | $225,000 | -4.3% | $209 / Sq Ft |
| 04/20/2024 04/20/24 | For Sale | $235,000 | -- | $218 / Sq Ft |
Tax History Compared to Growth
Tax History
| Year | Tax Paid | Tax Assessment Tax Assessment Total Assessment is a certain percentage of the fair market value that is determined by local assessors to be the total taxable value of land and additions on the property. | Land | Improvement |
|---|---|---|---|---|
| 2024 | $1,688 | $71,400 | $10,000 | $61,400 |
| 2023 | $1,629 | $71,400 | $10,000 | $61,400 |
| 2022 | $1,629 | $71,400 | $10,000 | $61,400 |
| 2021 | $1,627 | $71,400 | $10,000 | $61,400 |
| 2020 | $1,622 | $71,400 | $10,000 | $61,400 |
| 2019 | $1,561 | $71,400 | $10,000 | $61,400 |
| 2018 | $1,330 | $71,400 | $10,000 | $61,400 |
| 2017 | $1,480 | $71,400 | $10,000 | $61,400 |
| 2016 | $1,480 | $50,500 | $5,000 | $45,500 |
| 2015 | $1,432 | $50,500 | $5,000 | $45,500 |
| 2014 | $1,358 | $50,500 | $5,000 | $45,500 |
Agents Affiliated with this Home
-
Brenda Weld

Seller's Agent in 2025
Brenda Weld
VRI Homes
(732) 920-6333
23 in this area
43 Total Sales
-
Emily Smith

Seller's Agent in 2025
Emily Smith
Crossroads Realty Sapphire Group
(732) 674-6258
108 in this area
109 Total Sales
-
Bonnie Fitzgerald

Buyer's Agent in 2025
Bonnie Fitzgerald
ERA/ Byrne Realty
(732) 539-1878
4 in this area
54 Total Sales
Map
Source: MOREMLS (Monmouth Ocean Regional REALTORS®)
MLS Number: 22410882
APN: 15-01248-0000-00335-03-C100C
- 341 Canterbury Ct Unit A
- 337C Canterbury Ct
- 331A Canterbury Ct Unit 331A
- 326 Coventry Ct Unit B
- 307 W Malvern Ct
- 78C Dorchester Dr Unit 78C
- 14 Spring Meadow Dr
- 70C Dorchester Dr Unit C
- 25 Bellflower Dr
- 70 Dorchester Dr
- 395A Chesterfield Ct Unit 395A
- 86E Dorchester Dr Unit 86E
- 65C Dorchester Dr
- 131B Farrington Ct Unit END
- 30 Springlawn Dr
- 139B Farrington Ct
- 30F Cambridge Ct Unit 941B
- 402 Picardy Ct Unit B
- 65 Dorchester Dr Unit F
- 53E Cambridge Ct
