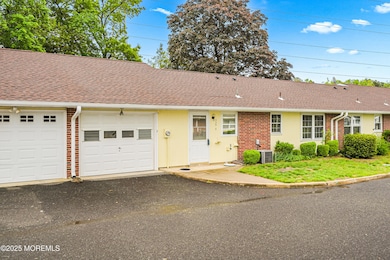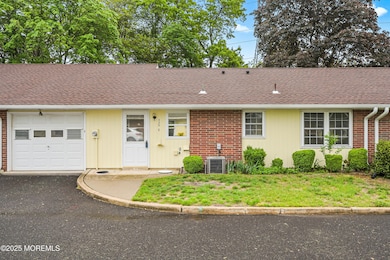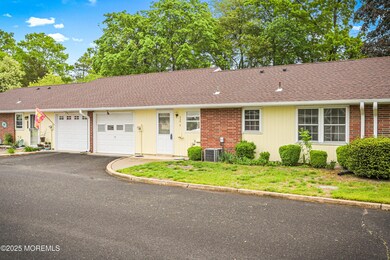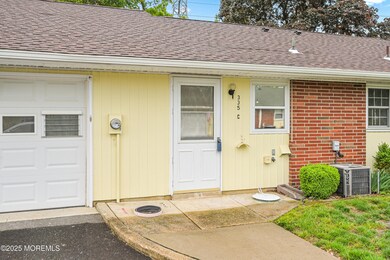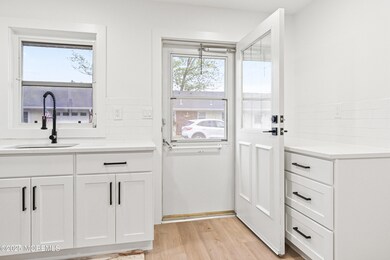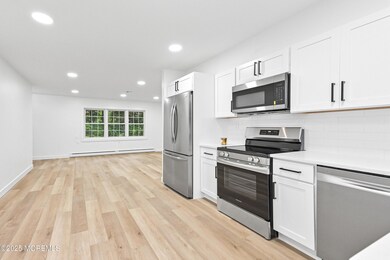
335C Canterbury Ct Lakewood, NJ 08701
Highlights
- Boat Dock
- Fitness Center
- Concrete Pool
- Golf Course Community
- Basketball Court
- Senior Community
About This Home
As of July 2025Discover this beautifully RENOVATED 2 bdrm, one bath home in a desirable 55+ active community at the Jersey shore. Featuring a heated porch, attached garage, brand new appliances and quartz countertops, this home is move-in ready! Gorgeous vinyl flooring throughout. Recessed lighting, open floor plan, so many distinctive features. Enjoy this vibrant community with heated saltwater pools and a host of activities perfect for a comfortable, modern lifestyle. Short walk to main clubhouse, excercise, art studio, library, pickleball, bocci, pool, bingo, garden/farm plot, theatre/movie night and endless clubs and events. Make new friends or chill in this beautiful ''leisurely'' setting at the Jersey shore. We look forward to meeting you so hurry down - we are waiting for you
Last Agent to Sell the Property
VRI Homes Brokerage Phone: 800-531-2885 License #0227122 Listed on: 05/08/2025
Property Details
Home Type
- Condominium
Est. Annual Taxes
- $1,774
Year Built
- Built in 1968
Lot Details
- Street terminates at a dead end
- Landscaped
- Backs to Trees or Woods
HOA Fees
- $344 Monthly HOA Fees
Parking
- 1 Car Direct Access Garage
- Driveway
- On-Street Parking
Home Design
- Brick Veneer
- Shingle Roof
- Aluminum Siding
Interior Spaces
- 1-Story Property
- Recessed Lighting
- Light Fixtures
- Window Screens
- Combination Kitchen and Dining Room
- Home Gym
- Linoleum Flooring
Kitchen
- Eat-In Kitchen
- <<selfCleaningOvenToken>>
- Electric Cooktop
- Stove
- Portable Range
- <<microwave>>
- Dishwasher
- Quartz Countertops
Bedrooms and Bathrooms
- 2 Bedrooms
- 1 Full Bathroom
- Primary Bathroom Bathtub Only
Laundry
- Dryer
- Washer
Pool
- Concrete Pool
- Heated In Ground Pool
- Saltwater Pool
Outdoor Features
- Basketball Court
- Enclosed patio or porch
- Exterior Lighting
Schools
- Lakewood Middle School
Utilities
- Central Air
- Baseboard Heating
- Electric Water Heater
Listing and Financial Details
- Assessor Parcel Number 15-01248-0000-00335-03
Community Details
Overview
- Senior Community
- Front Yard Maintenance
- Association fees include trash, common area, community bus, exterior maint, golf course, lawn maintenance, mgmt fees, pool, rec facility, snow removal
- Leisure Village Subdivision, Baronet Floorplan
- On-Site Maintenance
Amenities
- Common Area
- Community Center
- Recreation Room
Recreation
- Boat Dock
- Golf Course Community
- Community Basketball Court
- Pickleball Courts
- Bocce Ball Court
- Shuffleboard Court
- Fitness Center
- Community Pool
- Snow Removal
Pet Policy
- Dogs and Cats Allowed
Security
- Security Guard
- Controlled Access
Ownership History
Purchase Details
Home Financials for this Owner
Home Financials are based on the most recent Mortgage that was taken out on this home.Purchase Details
Similar Homes in Lakewood, NJ
Home Values in the Area
Average Home Value in this Area
Purchase History
| Date | Type | Sale Price | Title Company |
|---|---|---|---|
| Deed | $165,000 | Counsellors Title | |
| Interfamily Deed Transfer | -- | None Available |
Mortgage History
| Date | Status | Loan Amount | Loan Type |
|---|---|---|---|
| Previous Owner | $74,000 | Credit Line Revolving |
Property History
| Date | Event | Price | Change | Sq Ft Price |
|---|---|---|---|---|
| 07/01/2025 07/01/25 | Sold | $255,000 | 0.0% | -- |
| 05/20/2025 05/20/25 | Pending | -- | -- | -- |
| 05/08/2025 05/08/25 | For Sale | $254,900 | +54.5% | -- |
| 02/26/2025 02/26/25 | Sold | $165,000 | -17.5% | $153 / Sq Ft |
| 01/27/2025 01/27/25 | Pending | -- | -- | -- |
| 12/21/2024 12/21/24 | Price Changed | $200,000 | -9.1% | $186 / Sq Ft |
| 10/16/2024 10/16/24 | Price Changed | $220,000 | -2.2% | $204 / Sq Ft |
| 05/31/2024 05/31/24 | Price Changed | $225,000 | -4.3% | $209 / Sq Ft |
| 04/20/2024 04/20/24 | For Sale | $235,000 | -- | $218 / Sq Ft |
Tax History Compared to Growth
Tax History
| Year | Tax Paid | Tax Assessment Tax Assessment Total Assessment is a certain percentage of the fair market value that is determined by local assessors to be the total taxable value of land and additions on the property. | Land | Improvement |
|---|---|---|---|---|
| 2024 | $1,688 | $71,400 | $10,000 | $61,400 |
| 2023 | $1,629 | $71,400 | $10,000 | $61,400 |
| 2022 | $1,629 | $71,400 | $10,000 | $61,400 |
| 2021 | $1,627 | $71,400 | $10,000 | $61,400 |
| 2020 | $1,622 | $71,400 | $10,000 | $61,400 |
| 2019 | $1,561 | $71,400 | $10,000 | $61,400 |
| 2018 | $1,330 | $71,400 | $10,000 | $61,400 |
| 2017 | $1,480 | $71,400 | $10,000 | $61,400 |
| 2016 | $1,480 | $50,500 | $5,000 | $45,500 |
| 2015 | $1,432 | $50,500 | $5,000 | $45,500 |
| 2014 | $1,358 | $50,500 | $5,000 | $45,500 |
Agents Affiliated with this Home
-
Brenda Weld

Seller's Agent in 2025
Brenda Weld
VRI Homes
(732) 920-6333
23 in this area
43 Total Sales
-
Emily Smith

Seller's Agent in 2025
Emily Smith
Crossroads Realty Sapphire Group
(732) 674-6258
108 in this area
109 Total Sales
-
Bonnie Fitzgerald

Buyer's Agent in 2025
Bonnie Fitzgerald
ERA/ Byrne Realty
(732) 539-1878
4 in this area
54 Total Sales
Map
Source: MOREMLS (Monmouth Ocean Regional REALTORS®)
MLS Number: 22513412
APN: 15-01248-0000-00335-03-C100C
- 341 Canterbury Ct Unit A
- 337C Canterbury Ct
- 331A Canterbury Ct Unit 331A
- 326 Coventry Ct Unit B
- 307 W Malvern Ct
- 78C Dorchester Dr Unit 78C
- 14 Spring Meadow Dr
- 70C Dorchester Dr Unit C
- 25 Bellflower Dr
- 70 Dorchester Dr
- 395A Chesterfield Ct Unit 395A
- 86E Dorchester Dr Unit 86E
- 65C Dorchester Dr
- 131B Farrington Ct Unit END
- 30 Springlawn Dr
- 139B Farrington Ct
- 30F Cambridge Ct Unit 941B
- 402 Picardy Ct Unit B
- 65 Dorchester Dr Unit F
- 53E Cambridge Ct

