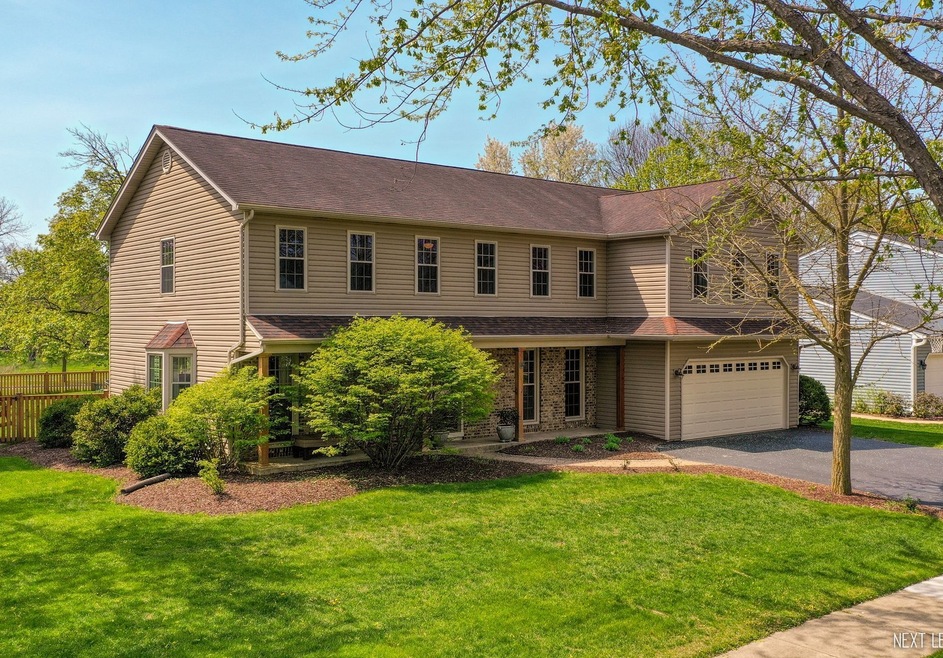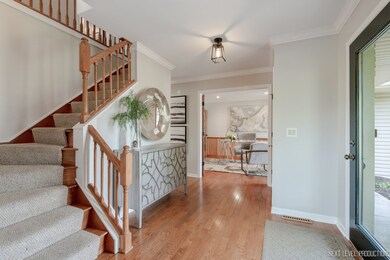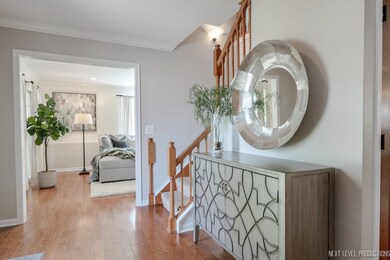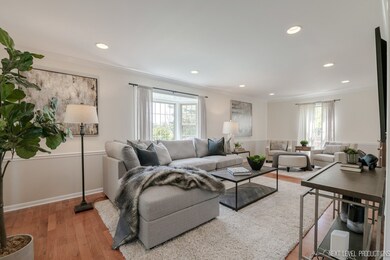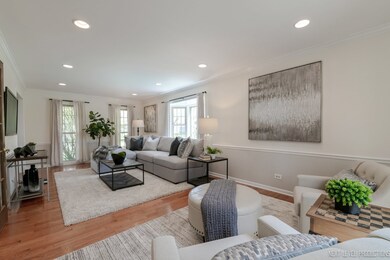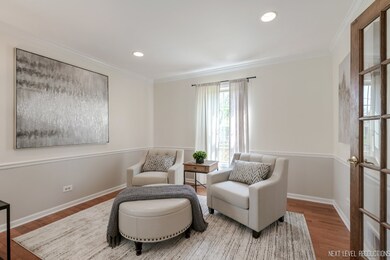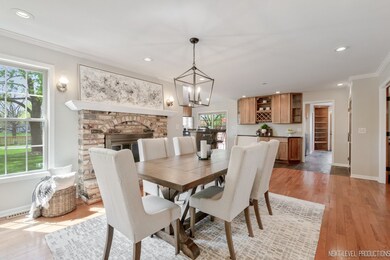
336 Brooklea Ct Naperville, IL 60565
Naper Carriage Hill NeighborhoodHighlights
- Deck
- Property is near a park
- Vaulted Ceiling
- Scott Elementary School Rated A
- Recreation Room
- 1-minute walk to Oakridge Parkway
About This Home
As of June 2021Welcome to this Naper Carriage Hill beauty! Conveniently located for today's active family with nearby Elementary School, Playground, Park, Library & Naper Carriage Hill Pool/Tennis Club! Enjoy your warm & inviting traditional style home with cul-de-sac location. Its updated Chef's Kitchen boasts a spacious Center Island with Breakfast Bar seating, rich Granite Counters, Custom Cabinetry, Pantry, all Stainless Appliances (including TWO Dishwashers!) and distinctive Slate Flooring. The adjacent informal Dining/Hearth Room w/cozy Fireplace and Built-ins, opens to a bright Family Room & main level Office/Den, that easily converts to a Bedroom. Freshly painted in today's colors, Crown Molding, Updated Fixtures and Recessed Lighting throughout, this fabulous home also features gleaming Hardwood Flooring on both levels! FOUR FULL Baths (w/main level Full Bath), Expansive Mudroom, Large Finished Basement and more!. Enjoy your spacious Master Bedroom Suite with Tray Ceiling, renovated Master Bath w/Dual Vanities & Slate Tile flooring! Second Floor Laundry Room is conveniently available - just steps away from the upper level FIVE Bedrooms plus BONUS/6th Bedroom with Three Full Baths. You'll be WOWED with outdoor fun in this expansive, fully fenced backyard that includes a Large freshly stained Deck, custom Fire Pit, Play Set & Storage Shed - all backing to a beautiful park w/playground and pathway. Dual HVAC, roofing and windows replaced appx last ten years. This lovely home has it all!! Just minutes to downtown Naperville shops & METRA trains. PACE commuter bus stops right at the corner! Naperville Central High School! Please contact us for your private showing today!
Last Agent to Sell the Property
john greene, Realtor License #475111695 Listed on: 04/29/2021

Home Details
Home Type
- Single Family
Est. Annual Taxes
- $9,386
Year Built
- Built in 1978
Lot Details
- 0.37 Acre Lot
- Lot Dimensions are 160 x 100
- Cul-De-Sac
- Fenced Yard
- Corner Lot
Parking
- 2 Car Attached Garage
- Garage Door Opener
- Driveway
- Parking Included in Price
Home Design
- Traditional Architecture
- Concrete Perimeter Foundation
Interior Spaces
- 3,250 Sq Ft Home
- 2-Story Property
- Wet Bar
- Vaulted Ceiling
- Wood Burning Fireplace
- Fireplace With Gas Starter
- Dining Room with Fireplace
- Formal Dining Room
- Den
- Recreation Room
- Bonus Room
- Game Room
- Second Floor Utility Room
- Wood Flooring
- Storm Screens
Kitchen
- Double Oven
- Cooktop
- Microwave
- Dishwasher
- Stainless Steel Appliances
- Trash Compactor
- Disposal
Bedrooms and Bathrooms
- 5 Bedrooms
- 5 Potential Bedrooms
- Bathroom on Main Level
- 4 Full Bathrooms
- Dual Sinks
Laundry
- Laundry on main level
- Dryer
- Washer
Finished Basement
- Basement Fills Entire Space Under The House
- Sump Pump
Outdoor Features
- Deck
- Fire Pit
- Shed
Location
- Property is near a park
Schools
- Scott Elementary School
- Madison Junior High School
- Naperville Central High School
Utilities
- Forced Air Zoned Cooling and Heating System
- Heating System Uses Natural Gas
- Lake Michigan Water
- Cable TV Available
Listing and Financial Details
- Homeowner Tax Exemptions
Community Details
Overview
- Naper Carriage Hill Subdivision
Recreation
- Tennis Courts
- Community Pool
Ownership History
Purchase Details
Home Financials for this Owner
Home Financials are based on the most recent Mortgage that was taken out on this home.Purchase Details
Home Financials for this Owner
Home Financials are based on the most recent Mortgage that was taken out on this home.Similar Homes in the area
Home Values in the Area
Average Home Value in this Area
Purchase History
| Date | Type | Sale Price | Title Company |
|---|---|---|---|
| Warranty Deed | $570,000 | Fidelity National Title | |
| Warranty Deed | $244,000 | -- |
Mortgage History
| Date | Status | Loan Amount | Loan Type |
|---|---|---|---|
| Previous Owner | $319,700 | New Conventional | |
| Previous Owner | $341,000 | Unknown | |
| Previous Owner | $287,000 | Unknown | |
| Previous Owner | $209,000 | Unknown | |
| Previous Owner | $195,200 | No Value Available |
Property History
| Date | Event | Price | Change | Sq Ft Price |
|---|---|---|---|---|
| 07/07/2025 07/07/25 | For Sale | $799,000 | 0.0% | $246 / Sq Ft |
| 07/05/2025 07/05/25 | Pending | -- | -- | -- |
| 07/02/2025 07/02/25 | Price Changed | $799,000 | -4.9% | $246 / Sq Ft |
| 06/23/2025 06/23/25 | Price Changed | $840,000 | -5.6% | $258 / Sq Ft |
| 06/09/2025 06/09/25 | For Sale | $890,000 | +56.1% | $274 / Sq Ft |
| 06/30/2021 06/30/21 | Sold | $570,000 | +3.6% | $175 / Sq Ft |
| 05/22/2021 05/22/21 | For Sale | -- | -- | -- |
| 05/21/2021 05/21/21 | Pending | -- | -- | -- |
| 05/18/2021 05/18/21 | For Sale | $550,000 | 0.0% | $169 / Sq Ft |
| 05/03/2021 05/03/21 | Pending | -- | -- | -- |
| 04/29/2021 04/29/21 | For Sale | $550,000 | -- | $169 / Sq Ft |
Tax History Compared to Growth
Tax History
| Year | Tax Paid | Tax Assessment Tax Assessment Total Assessment is a certain percentage of the fair market value that is determined by local assessors to be the total taxable value of land and additions on the property. | Land | Improvement |
|---|---|---|---|---|
| 2023 | $12,558 | $201,260 | $66,120 | $135,140 |
| 2022 | $11,453 | $182,960 | $60,110 | $122,850 |
| 2021 | $9,877 | $158,170 | $57,840 | $100,330 |
| 2020 | $9,667 | $155,330 | $56,800 | $98,530 |
| 2019 | $9,387 | $148,610 | $54,340 | $94,270 |
| 2018 | $9,692 | $153,200 | $56,020 | $97,180 |
| 2017 | $9,498 | $148,030 | $54,130 | $93,900 |
| 2016 | $9,310 | $142,680 | $52,170 | $90,510 |
| 2015 | $9,253 | $134,360 | $49,130 | $85,230 |
| 2014 | $8,483 | $119,970 | $43,870 | $76,100 |
| 2013 | $8,356 | $120,260 | $43,980 | $76,280 |
Agents Affiliated with this Home
-
Francine Caliendo

Seller's Agent in 2025
Francine Caliendo
RE/MAX
(630) 373-0228
105 Total Sales
-
Tom Gaikowski

Seller's Agent in 2021
Tom Gaikowski
john greene Realtor
(630) 664-7161
4 in this area
36 Total Sales
-
Debra Stenke-Lendino

Seller Co-Listing Agent in 2021
Debra Stenke-Lendino
john greene Realtor
(630) 596-3672
2 in this area
125 Total Sales
-
Suzanne Rizek

Buyer's Agent in 2021
Suzanne Rizek
RE/MAX
(630) 258-1848
3 in this area
90 Total Sales
Map
Source: Midwest Real Estate Data (MRED)
MLS Number: 11070531
APN: 08-32-310-011
- 302 Carriage Hill Rd
- 2139 Riverlea Cir
- 2212 Rosehill Ct
- 533 Warwick Dr
- 554 Carriage Hill Rd
- 322 Arlington Ave
- 342 Dilorenzo Dr
- 1872 River Ridge Cir
- 23 Foxcroft Rd Unit 235
- 1922 Wisteria Ct Unit 2
- 621 Dilorenzo Dr
- 2144 Berkley Ct Unit 101C
- 1730 Napoleon Dr
- 1959 Lancaster Ct Unit 4
- 1921 Wisteria Ct Unit 3
- 2163 Lancaster Cir Unit 202B
- 816 Spindletree Ave
- 2165 Sunderland Ct Unit 101A
- 2261 Remington Dr
- 254 E Bailey Rd Unit M
