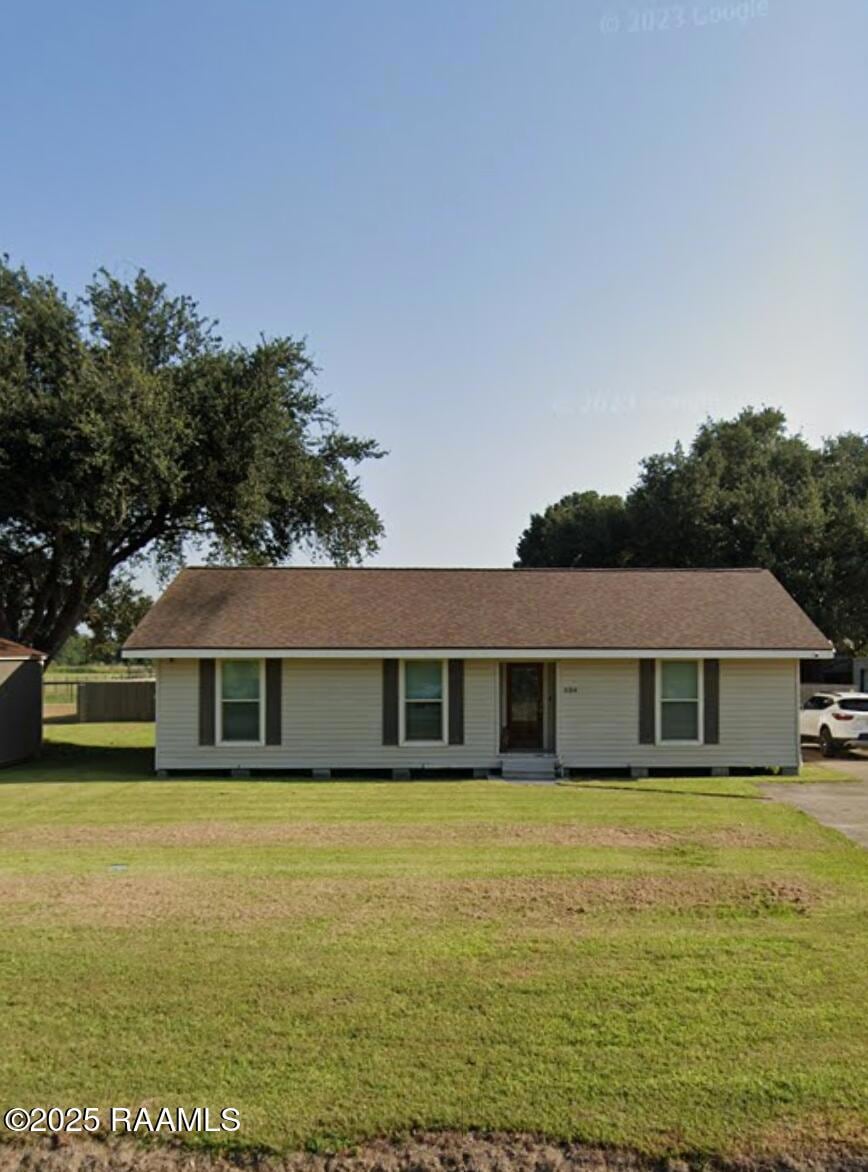
336 Golden Grain Rd Duson, LA 70529
North Lafayette Parish NeighborhoodEstimated payment $1,511/month
Highlights
- 5.55 Acre Lot
- Outdoor Kitchen
- Separate Outdoor Workshop
- Traditional Architecture
- Granite Countertops
- Double Pane Windows
About This Home
Over 5.5 acres in Flood Zone X, equipped with a Generac generator, and priced over $25,000 below appraised value -- this property at 336 Golden Grain Road is a rare find offering instant equity and outstanding features. This 3-bedroom, 2-bath home has been beautifully updated with a remodeled kitchen featuring granite countertops, tile backsplash, and stainless steel appliances. Wood laminate and tile flooring flow throughout the home, adding both style and durability. Outside, you'll find a large workshop with power, water, a 1/2 bath, and a roll-up door, along with a two-stall metal barn for livestock, storage, or hobbies. Majestic oak trees line the back acreage, creating a picturesque setting, while the Generac generator provides peace of mind year-round. With over 5.5 acres to enjoy, this property is perfect for entertaining, gardening, or simply enjoying peaceful country living, all while being just moments away from Judice Park and area amenities.
Home Details
Home Type
- Single Family
Est. Annual Taxes
- $187
Lot Details
- 5.55 Acre Lot
- Level Lot
Parking
- Open Parking
Home Design
- Traditional Architecture
- Pillar, Post or Pier Foundation
- Frame Construction
- Composition Roof
- Wood Siding
- Vinyl Siding
Interior Spaces
- 1,420 Sq Ft Home
- 1-Story Property
- Double Pane Windows
- Window Treatments
- Tile Flooring
- Storm Doors
- Washer and Electric Dryer Hookup
Kitchen
- Electric Cooktop
- Stove
- Microwave
- Dishwasher
- Granite Countertops
Bedrooms and Bathrooms
- 3 Bedrooms
- 2 Full Bathrooms
- Separate Shower
Outdoor Features
- Outdoor Kitchen
- Exterior Lighting
- Separate Outdoor Workshop
Schools
- Ridge Elementary School
- Judice Middle School
- Acadiana High School
Utilities
- Central Heating and Cooling System
- Power Generator
- Septic Tank
Listing and Financial Details
- Tax Lot 1
Map
Home Values in the Area
Average Home Value in this Area
Tax History
| Year | Tax Paid | Tax Assessment Tax Assessment Total Assessment is a certain percentage of the fair market value that is determined by local assessors to be the total taxable value of land and additions on the property. | Land | Improvement |
|---|---|---|---|---|
| 2024 | $187 | $9,623 | $1,247 | $8,376 |
| 2023 | $187 | $9,149 | $1,247 | $7,902 |
| 2022 | $806 | $9,149 | $1,247 | $7,902 |
| 2021 | $809 | $9,149 | $1,247 | $7,902 |
| 2020 | $808 | $9,149 | $1,247 | $7,902 |
| 2019 | $138 | $9,149 | $1,022 | $8,127 |
| 2018 | $141 | $9,149 | $1,022 | $8,127 |
| 2017 | $141 | $9,149 | $1,022 | $8,127 |
| 2015 | -- | $6,750 | $730 | $6,020 |
| 2013 | -- | $6,750 | $730 | $6,020 |
Similar Homes in Duson, LA
Source: REALTOR® Association of Acadiana
MLS Number: 2500002954
APN: 6016839
- 320 Golden Grain Rd
- 106 Beringer Dr
- 202 Beringer Dr
- 2700 Blk S Fieldspan Rd
- 3000 S Blk Fieldspan Rd
- 141 Tolmark Rd
- 145 Tolmark Rd
- 115 Ridgela Cir
- 511 Judice Ln
- 509 Judice Ln
- 507 Judice Ln
- 508 Judice Ln
- 506 Judice Ln
- 512 Judice Ln
- 513 Judice Ln
- 127 Monte Rd
- 101 Murphy Ln
- Townsend IV H Plan at Avery Meadows
- Oxford V H Plan at Avery Meadows
- Townsend IV G Plan at Avery Meadows
- 205 Acadian Lake Dr
- 101 Morningside Dr
- 203 Deerfield Loop
- 121 Courtney Dr
- 119 Courtney Dr
- 109 Courtney Dr
- 109 Calcasieu Crossing
- 211 Winter Park Place
- 110 Gentle Crescent Ln
- 100 Alpine Meadows Ln
- 304 Tall Meadows Ln
- 222 N Marigny Cir
- 215 Capstone Crossing Unit Lease
- 114 Hummingbird Ln Unit D
- 140 Southfield Pkwy
- 607 E Marigny Cir Unit B
- 194 Southfield Pkwy Unit 194
- 102 Marigny Cir Unit D
- 1630 Rue Du Belier
- 129 E Broussard Rd
