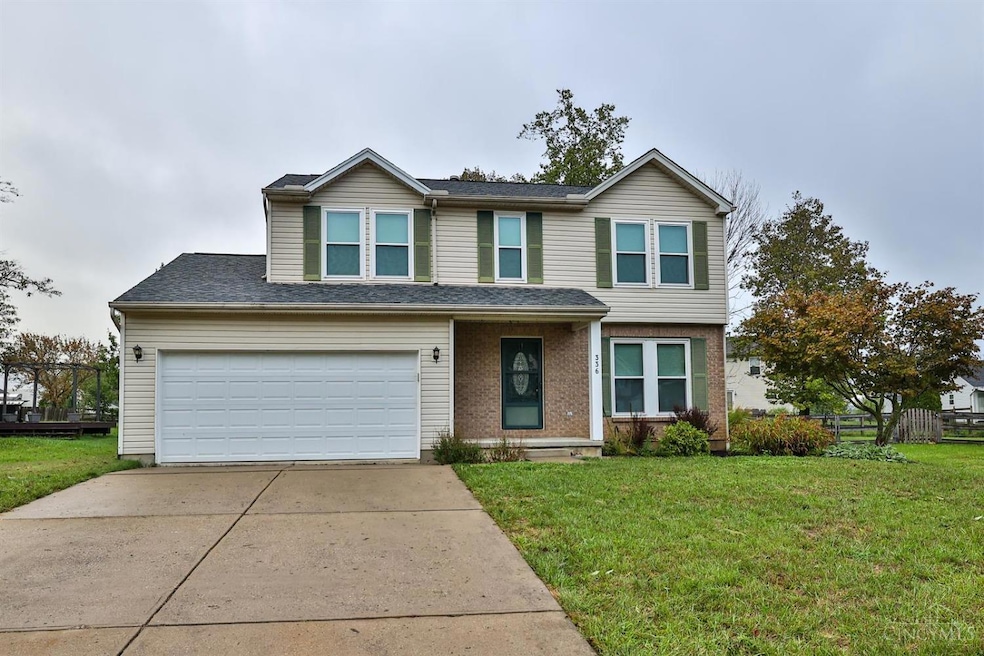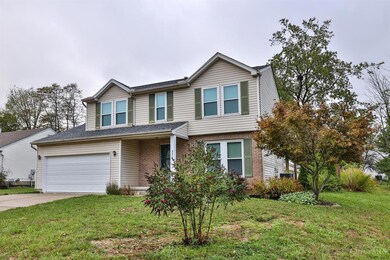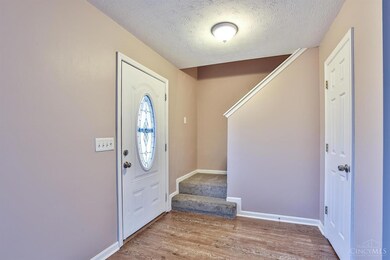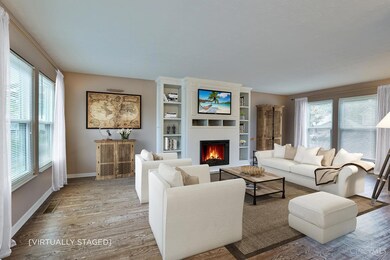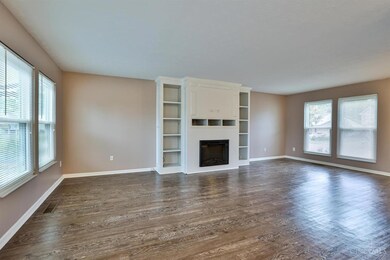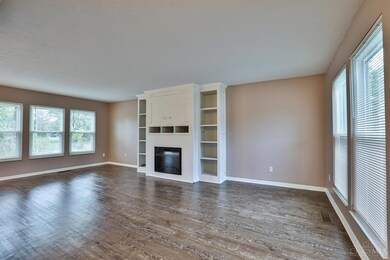
336 Locust Forge Ln Lebanon, OH 45036
Highlights
- Deck
- 2 Car Attached Garage
- Forced Air Heating and Cooling System
- Traditional Architecture
- Eat-In Kitchen
- Concrete Flooring
About This Home
As of January 2025Want a brand new home without the new house price tag? This is it! NEW roof. NEW HVAC. NEW windows, NEW electric fireplace with built in entertainment center and bookshelves. NEW water heater. NEW carpet. Fresh paint. Updated kitchen with stainless appliances, including a double oven and updated baths too. HUGE deck. Lower level just needs your personal touches to finish it off. You can't go wrong and you won't be sorry if you make this your new home!
Last Agent to Sell the Property
Sibcy Cline, Inc. License #2001008363 Listed on: 09/24/2024

Co-Listed By
Delaney Brun
Sibcy Cline, Inc. License #2023007014
Home Details
Home Type
- Single Family
Est. Annual Taxes
- $6,196
Year Built
- Built in 1999
HOA Fees
- $12 Monthly HOA Fees
Parking
- 2 Car Attached Garage
Home Design
- Traditional Architecture
- Brick Exterior Construction
- Shingle Roof
- Vinyl Siding
Interior Spaces
- 1,742 Sq Ft Home
- 2-Story Property
- Vinyl Clad Windows
- Double Hung Windows
- Living Room with Fireplace
- Fire and Smoke Detector
Kitchen
- Eat-In Kitchen
- Oven or Range
- Microwave
Flooring
- Concrete
- Vinyl
Bedrooms and Bathrooms
- 4 Bedrooms
Basement
- Basement Fills Entire Space Under The House
- Sump Pump
Utilities
- Forced Air Heating and Cooling System
- Heating System Uses Gas
- Gas Water Heater
Additional Features
- Deck
- 9,261 Sq Ft Lot
Community Details
- Association fees include association dues, landscapingcommunity, professionalmgt
- Pmi Buckeye Services Association
- Oak Forge Subdivision
Ownership History
Purchase Details
Home Financials for this Owner
Home Financials are based on the most recent Mortgage that was taken out on this home.Purchase Details
Purchase Details
Home Financials for this Owner
Home Financials are based on the most recent Mortgage that was taken out on this home.Purchase Details
Purchase Details
Home Financials for this Owner
Home Financials are based on the most recent Mortgage that was taken out on this home.Purchase Details
Home Financials for this Owner
Home Financials are based on the most recent Mortgage that was taken out on this home.Similar Homes in Lebanon, OH
Home Values in the Area
Average Home Value in this Area
Purchase History
| Date | Type | Sale Price | Title Company |
|---|---|---|---|
| Warranty Deed | $337,000 | None Listed On Document | |
| Warranty Deed | -- | None Available | |
| Special Warranty Deed | $155,000 | None Available | |
| Sheriffs Deed | $150,000 | None Available | |
| Interfamily Deed Transfer | -- | Premier Title | |
| Deed | $143,875 | -- |
Mortgage History
| Date | Status | Loan Amount | Loan Type |
|---|---|---|---|
| Open | $269,600 | New Conventional | |
| Previous Owner | $205,000 | New Conventional | |
| Previous Owner | $5,874 | Stand Alone Second | |
| Previous Owner | $143,277 | FHA |
Property History
| Date | Event | Price | Change | Sq Ft Price |
|---|---|---|---|---|
| 01/31/2025 01/31/25 | Sold | $337,000 | -3.7% | $193 / Sq Ft |
| 12/24/2024 12/24/24 | Pending | -- | -- | -- |
| 11/29/2024 11/29/24 | Price Changed | $350,000 | -1.4% | $201 / Sq Ft |
| 11/29/2024 11/29/24 | For Sale | $355,000 | 0.0% | $204 / Sq Ft |
| 11/23/2024 11/23/24 | Pending | -- | -- | -- |
| 10/23/2024 10/23/24 | Price Changed | $355,000 | -1.4% | $204 / Sq Ft |
| 10/01/2024 10/01/24 | For Sale | $360,000 | +132.3% | $207 / Sq Ft |
| 11/18/2018 11/18/18 | Off Market | $155,000 | -- | -- |
| 08/17/2018 08/17/18 | Sold | $155,000 | -6.9% | $89 / Sq Ft |
| 07/17/2018 07/17/18 | Pending | -- | -- | -- |
| 04/19/2018 04/19/18 | For Sale | $166,400 | -- | $96 / Sq Ft |
Tax History Compared to Growth
Tax History
| Year | Tax Paid | Tax Assessment Tax Assessment Total Assessment is a certain percentage of the fair market value that is determined by local assessors to be the total taxable value of land and additions on the property. | Land | Improvement |
|---|---|---|---|---|
| 2024 | $4,028 | $94,810 | $26,250 | $68,560 |
| 2023 | $3,478 | $73,619 | $12,915 | $60,704 |
| 2022 | $3,621 | $73,619 | $12,915 | $60,704 |
| 2021 | $3,421 | $73,619 | $12,915 | $60,704 |
| 2020 | $3,292 | $59,854 | $10,500 | $49,354 |
| 2019 | $3,307 | $59,854 | $10,500 | $49,354 |
| 2018 | $2,778 | $59,854 | $10,500 | $49,354 |
| 2017 | $2,755 | $53,260 | $9,499 | $43,761 |
| 2016 | $3,059 | $53,260 | $9,499 | $43,761 |
| 2015 | $2,863 | $53,260 | $9,499 | $43,761 |
| 2014 | $2,787 | $49,770 | $8,880 | $40,900 |
| 2013 | $2,681 | $58,870 | $10,500 | $48,370 |
Agents Affiliated with this Home
-
C
Seller's Agent in 2025
Cheryl Brun
Sibcy Cline
-
D
Seller Co-Listing Agent in 2025
Delaney Brun
Sibcy Cline
-
M
Buyer's Agent in 2025
Mark Mattingly
Sibcy Cline
-
J
Seller's Agent in 2018
Jon Bowling
RE/MAX
Map
Source: MLS of Greater Cincinnati (CincyMLS)
MLS Number: 1819162
APN: 13-34-342-018
- 1246 Turfway Ct
- 1185 Lake Wood Ct
- 1193 Lake Meadow Ct
- 205 Iroquois Dr
- 447 Lake Haven Ct
- 420 Lake Shore Dr
- 440 Lake Shore Dr
- 1740 Magnolia Ct
- 947 Stone Ridge Ln
- 378 Natalie Ln
- 296 Countryside Dr
- 1405 Stubbs Mill Rd
- 1301 Laurel Brook Way
- 1836 Stubbs Mill Rd
- 115 Maple Ave
- 446 Little Creek Dr
- 3009 Dry Run Rd
- 538 Lookout Ridge Dr
- 545 Sage Run Dr
- 904 Nelson Ln Unit A
