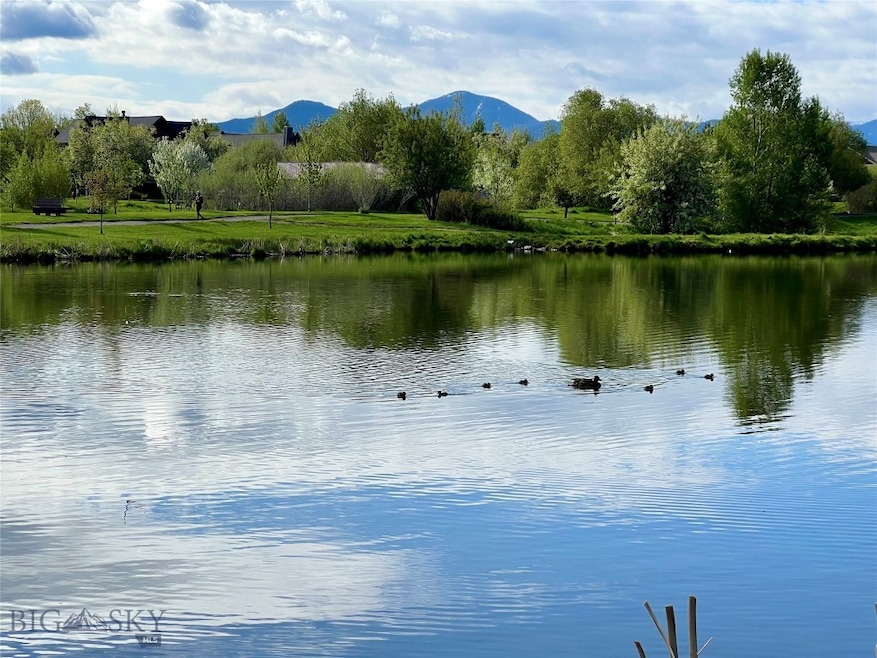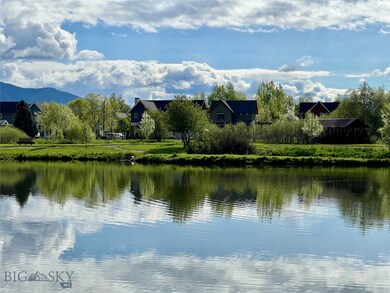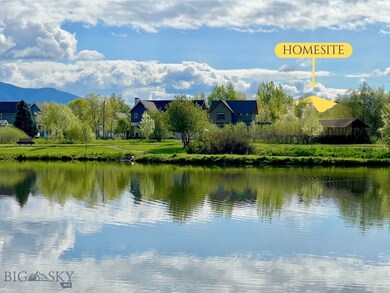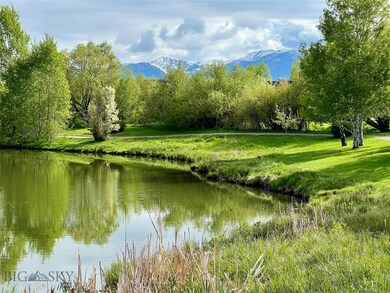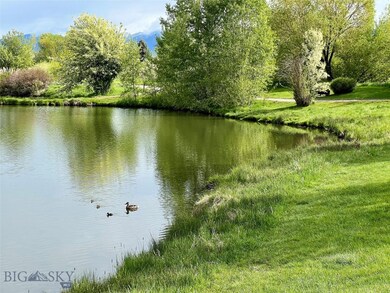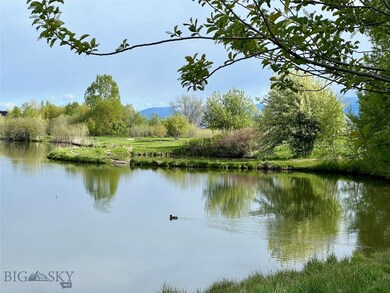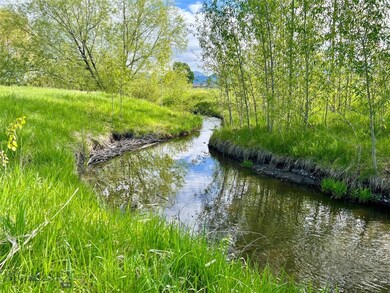
336 N Hanley Ave Bozeman, MT 59718
Flanders Mill NeighborhoodEstimated payment $10,161/month
Highlights
- New Construction
- Custom Home
- Vaulted Ceiling
- Chief Joseph Middle School Rated A-
- Lake View
- 1-minute walk to Valley West Park
About This Home
Welcome to 336 N Hanley Avenue, a homesite on a premium corner lot facing Meyer's Lake in the highly sought after Valley West development of Bozeman. This 3,421 square foot build plan was inspired by European Tudor meets Contemporary architecture. The expansive dwelling will provide three spa-esque en-suite bedrooms, a vaulted great room with a stunning floor to ceiling wood burning fireplace, a designer kitchen, a den in the turret + library wall, a cozy living room that can function as a 4th bedroom or office, a dining room off the foyer and elevated finishes throughout. Three more bedrooms are on the second floor, near the conveniently located laundry room--complete with full cabinetry.
An architecturally minded layout has been specially curated to access west facing views of the evening sunsets over Meyer's Lake from no less than four rooms. A heated attached garage to the southeast accommodates ample space for two cars and opens to the mudroom, equipped with a dog wash, a ventless washer-dryer combo and storage for outer garments and gear.
Well known for their integrity and excellence in the local community and 30+ years of high quality craftsmanship, the team at FHG Construction will oversee the project, with a completion timeframe of 10 months. This designer home is ready to be built and plans are already approved by the Valley West ARC. Fully customize your finishes — mood board materials are an allowance placeholder.
Notable features include multiple vaulted ceilings, abundant natural light from under-cabinet windows, decorative Alder beams, a bespoke arched vineyard accent door, herringbone wood floors, booth seating in the turret, custom built-in cabinetry in the den and mudroom, European style fluted copper on parapet and cantilevered roof accents plus much more!
Neighborhood amenities include trails, a playground, parks, a sand filled volleyball court, a pond, a creek and Meyer's Lake. The Valley West community is centrally located near schools and shopping.
Make an appointment today to experience a 3D tour and learn more about this exceptional opportunity to receive an excellent value on new construction in Bozeman!
Home Details
Home Type
- Single Family
Est. Annual Taxes
- $1,650
Year Built
- New Construction
Lot Details
- 6,347 Sq Ft Lot
- Landscaped
- Sprinkler System
- Lawn
- Zoning described as R3 - Residential Medium Density
HOA Fees
- $53 Monthly HOA Fees
Parking
- 2 Car Attached Garage
- Garage Door Opener
Property Views
- Lake
- Pond
- Woods
Home Design
- Home to be built
- Custom Home
- Asphalt Roof
- Metal Roof
- Lap Siding
- Hardboard
- Stone
Interior Spaces
- 3,421 Sq Ft Home
- 2-Story Property
- Wet Bar
- Vaulted Ceiling
- Ceiling Fan
- Wood Burning Fireplace
- Family Room
- Living Room
- Dining Room
- Home Office
Kitchen
- Built-In Double Oven
- Cooktop<<rangeHoodToken>>
- <<microwave>>
- Freezer
- Dishwasher
- Wine Cooler
- Disposal
Flooring
- Engineered Wood
- Partially Carpeted
- Tile
Bedrooms and Bathrooms
- 4 Bedrooms
- Primary Bedroom Upstairs
- Walk-In Closet
Laundry
- Laundry Room
- Dryer
- Washer
Home Security
- Security Lights
- Carbon Monoxide Detectors
- Fire and Smoke Detector
Outdoor Features
- Covered patio or porch
Utilities
- Central Air
- Heating System Uses Natural Gas
- Heating System Uses Wood
- Fiber Optics Available
Listing and Financial Details
- Assessor Parcel Number RGG54341
Community Details
Overview
- Association fees include insurance, road maintenance, snow removal
- Built by FHG CONSTRUCTION
- Valley West Subdivision
Recreation
- Community Playground
- Park
- Trails
Map
Home Values in the Area
Average Home Value in this Area
Tax History
| Year | Tax Paid | Tax Assessment Tax Assessment Total Assessment is a certain percentage of the fair market value that is determined by local assessors to be the total taxable value of land and additions on the property. | Land | Improvement |
|---|---|---|---|---|
| 2024 | $1,376 | $206,683 | $0 | $0 |
| 2023 | $1,329 | $206,683 | $0 | $0 |
| 2022 | $1,045 | $136,295 | $0 | $0 |
| 2021 | $1,153 | $136,295 | $0 | $0 |
| 2020 | $652 | $76,410 | $0 | $0 |
| 2019 | $667 | $76,410 | $0 | $0 |
| 2018 | $639 | $67,858 | $0 | $0 |
| 2017 | $633 | $67,858 | $0 | $0 |
| 2016 | $502 | $53,367 | $0 | $0 |
| 2015 | $503 | $53,367 | $0 | $0 |
| 2014 | $692 | $43,258 | $0 | $0 |
Property History
| Date | Event | Price | Change | Sq Ft Price |
|---|---|---|---|---|
| 03/28/2025 03/28/25 | For Sale | $1,800,000 | -- | $526 / Sq Ft |
Purchase History
| Date | Type | Sale Price | Title Company |
|---|---|---|---|
| Warranty Deed | -- | American Land Title Company |
Mortgage History
| Date | Status | Loan Amount | Loan Type |
|---|---|---|---|
| Closed | $9,000 | Seller Take Back |
Similar Homes in Bozeman, MT
Source: Big Sky Country MLS
MLS Number: 399795
APN: 06-0798-10-2-12-25-0000
- 4240 Cascade St Unit A
- 4412 Bembrick St
- 4271 Cover St
- 4562 Bembrick St
- 4418 Durston Rd Unit A
- 4635 Bembrick St Unit 3C
- 4635 Bembrick St Unit 1B
- 258 Stafford Ave
- 4619 Cascade St
- TBD (Lot 1) N Cottonwood Rd
- TBD (Lot 2) N Cottonwood Rd
- TBD (Lot 3) N Cottonwood Rd
- TBD (Lot 5) N Cottonwood Rd
- 1823 N Cottonwood Rd
- 4442 Alexander St
- 4468 Alexander St
- 332 N Cottonwood Rd Unit F
- 19 Mineral Ave
- 4277 W Babcock St Unit 6
- 4239 W Babcock St Unit 7
- 4643 Bembrick St Unit 2C
- 4610 Alexander St
- 4555 Fallon St
- 4026 Moonstone Dr
- 244 S Cottonwood Rd
- 979 Twin Lakes Ave
- 210 Sweetgrass Ave
- 1100 Rosa Way
- 1140 Abigail Ln
- 325 Meriwether Ave
- 5242-5290 Fallon St
- 410 Pond Lily Dr
- 1595 Twin Lakes Ave
- 3143 Annie St
- 5485 Glenellen Dr Unit 2
- 1120 Longbow Ln Unit F
- 1096 Longbow Ln Unit Longbow 2H
- 4650 W Garfield St
- 3100 Technology Blvd W
- 607 Professional Dr Unit . C
