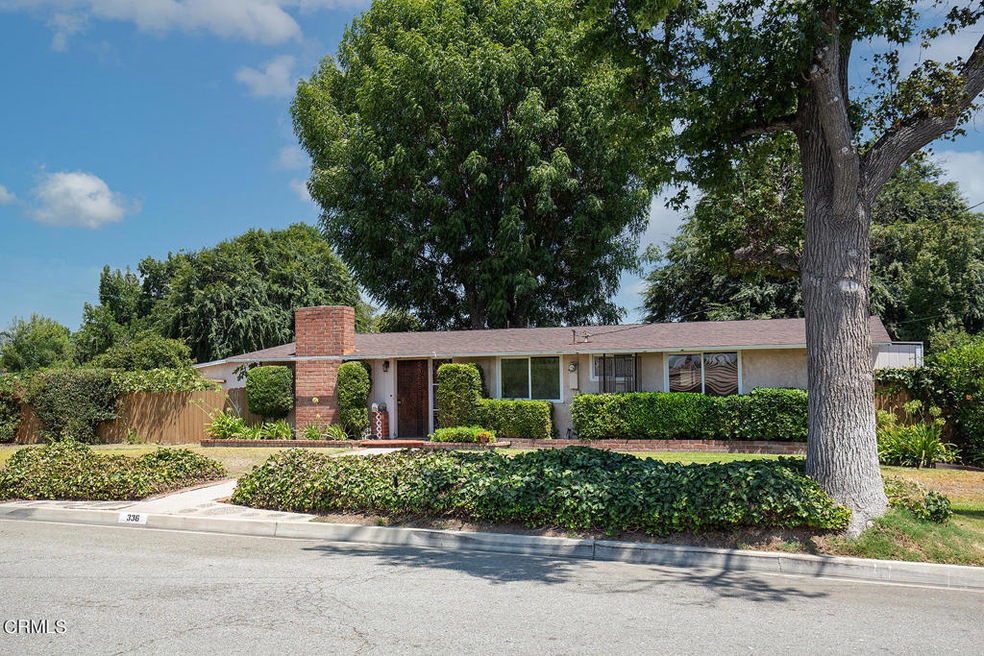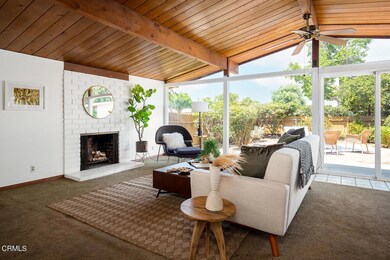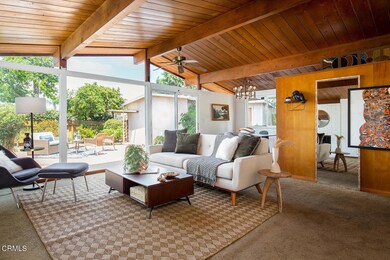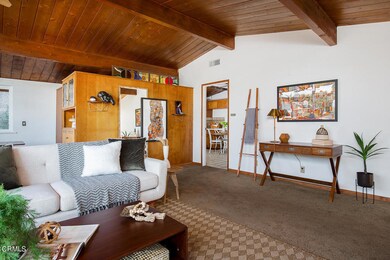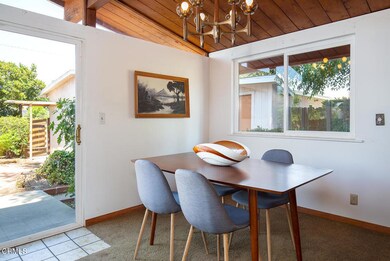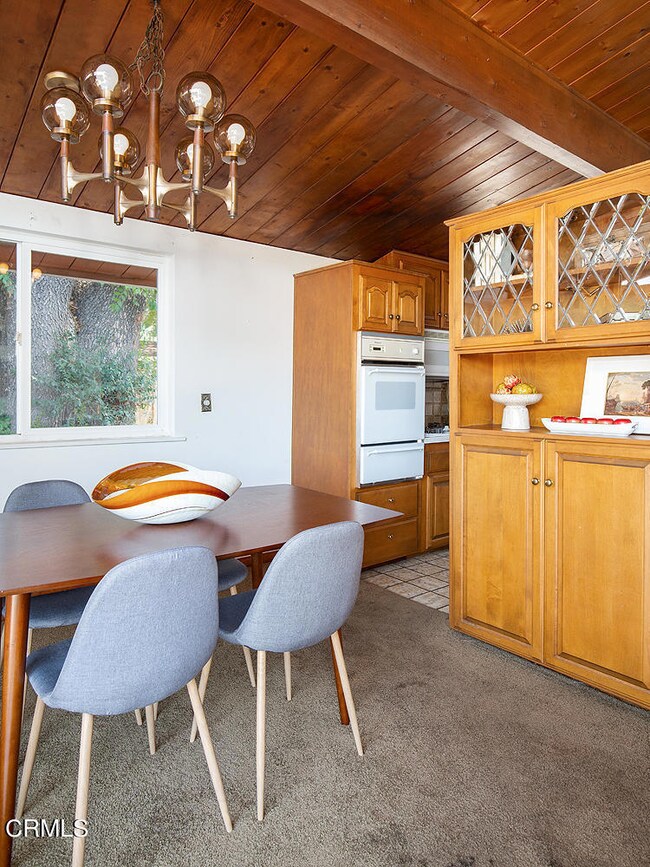
336 N Homerest Ave West Covina, CA 91791
Estimated Value: $822,000 - $929,000
Highlights
- In Ground Pool
- Mountain View
- Brick Porch or Patio
- Rowland Avenue Elementary School Rated A-
- No HOA
- Laundry Room
About This Home
As of September 2021Set on an expansive 9,489 square foot corner lot in a lovely suburban West Covina neighborhood, this well-loved Mid-Century Ranch with exposed post and beam fixer upper w/ pool is the perfect example of California living at its best. The current family has called this house a home since the time it was built and have poured their love and soul into it, making it their little slice of heaven. From the stunning warm vaulted wood beamed ceilings to the open & convenient floor plan w/ clerestory windows & custom stained glass accents - this home is a true treasure.The interior spaces have a hip and cool vibe, and feature a sunny & warm living room w/ fireplace, a dining area w/ custom built-ins, an eat-in galley style kitchen, and 3 bedrooms which include a main bedroom w/ attached bath.The north facing wall of windows with sliding glass doors allows access from the living and dining areas directly out to the multiple outdoor entertaining spaces which include a brick patio w/ mountain views, a sparkling pool, and a fire pit w/ seating. There is also plenty of grassy yard, a two car detached garage and several additional storage areas on the property. Perfectly located and in close proximity to restaurants, shopping, freeway access, the Santa Fe Dam Rec Area, the San Gabriel River Bike Trail, Pacific Coast Little League, Cal Poly Pomona, Mt. San Antonio College, and City of Hope.Don't miss this opportunity to create a home 'Where Your Home Happens.'
Last Agent to Sell the Property
Berkshire Hathaway Home Servic License #01329698 Listed on: 08/19/2021

Last Buyer's Agent
Edmar Costa
Century 21 Realty Masters License #01474018

Home Details
Home Type
- Single Family
Est. Annual Taxes
- $9,298
Year Built
- Built in 1954
Lot Details
- 9,489 Sq Ft Lot
- West Facing Home
- Wrought Iron Fence
- Wood Fence
- Sprinkler System
Parking
- 2 Car Garage
- Parking Available
- Driveway
Interior Spaces
- 1,274 Sq Ft Home
- 1-Story Property
- Living Room with Fireplace
- Mountain Views
Kitchen
- Gas Oven
- Gas Range
- Microwave
- Dishwasher
Bedrooms and Bathrooms
- 3 Bedrooms
Laundry
- Laundry Room
- Laundry in Kitchen
Outdoor Features
- In Ground Pool
- Brick Porch or Patio
Additional Features
- Suburban Location
- Central Heating and Cooling System
Community Details
- No Home Owners Association
Listing and Financial Details
- Tax Lot 37
- Tax Tract Number 4056
- Assessor Parcel Number 8455008018
Ownership History
Purchase Details
Home Financials for this Owner
Home Financials are based on the most recent Mortgage that was taken out on this home.Purchase Details
Similar Homes in the area
Home Values in the Area
Average Home Value in this Area
Purchase History
| Date | Buyer | Sale Price | Title Company |
|---|---|---|---|
| Raygoza Abel | $730,000 | Chicago Title Company | |
| Smith Lawrence A | -- | -- |
Mortgage History
| Date | Status | Borrower | Loan Amount |
|---|---|---|---|
| Open | Raygoza Abel | $657,000 |
Property History
| Date | Event | Price | Change | Sq Ft Price |
|---|---|---|---|---|
| 09/24/2021 09/24/21 | Sold | $730,000 | +12.5% | $573 / Sq Ft |
| 08/23/2021 08/23/21 | Pending | -- | -- | -- |
| 08/19/2021 08/19/21 | For Sale | $649,000 | -- | $509 / Sq Ft |
Tax History Compared to Growth
Tax History
| Year | Tax Paid | Tax Assessment Tax Assessment Total Assessment is a certain percentage of the fair market value that is determined by local assessors to be the total taxable value of land and additions on the property. | Land | Improvement |
|---|---|---|---|---|
| 2024 | $9,298 | $759,491 | $607,593 | $151,898 |
| 2023 | $9,160 | $744,600 | $595,680 | $148,920 |
| 2022 | $9,118 | $730,000 | $584,000 | $146,000 |
| 2021 | $1,304 | $71,284 | $33,037 | $38,247 |
| 2019 | $1,267 | $69,171 | $32,058 | $37,113 |
| 2018 | $1,151 | $67,816 | $31,430 | $36,386 |
| 2016 | $1,058 | $65,184 | $30,210 | $34,974 |
| 2015 | $1,043 | $64,206 | $29,757 | $34,449 |
| 2014 | $1,041 | $62,950 | $29,175 | $33,775 |
Agents Affiliated with this Home
-
Cynthia Cohn

Seller's Agent in 2021
Cynthia Cohn
Berkshire Hathaway Home Servic
(626) 714-6808
2 in this area
128 Total Sales
-

Buyer's Agent in 2021
Edmar Costa
Century 21 Realty Masters
(562) 688-1252
Map
Source: Pasadena-Foothills Association of REALTORS®
MLS Number: P1-6277
APN: 8455-008-018
- 501 Embrook Way
- 1510 E Idahome St
- 509 Tamarind Way Unit B
- 401 N La Breda Ave
- 1401 E Garvey Ave S
- 669 S Armel Dr
- 716 S Armel Dr
- 545 N Toland Ave
- 323 S Myrtlewood St
- 1143 W Badillo St Unit B
- 305 Strike Dr
- 738 S Hollenbeck Ave
- 110 S Baymar St
- 1046 E Mardina St
- 1020 E Rowland Ave
- 1940 E Walnut Creek Pkwy
- 547 N Maplewood Ave
- 511 W Puente St Unit 1
- 543 W Puente St Unit 3
- 149 S Hollenbeck Ave
- 336 N Homerest Ave
- 1612 E Thelborn St
- 1550 E Thelborn St
- 1607 E Verness St
- 1616 E Thelborn St
- 1613 E Verness St
- 1551 E Verness St
- 1617 E Verness St
- 1607 E Thelborn St
- 1544 E Thelborn St
- 1613 E Thelborn St
- 1622 E Thelborn St
- 1551 E Thelborn St
- 1617 E Thelborn St
- 1545 E Verness St
- 1623 E Verness St
- 1538 E Thelborn St
- 1545 E Thelborn St
- 1628 E Thelborn St
- 1623 E Thelborn St
