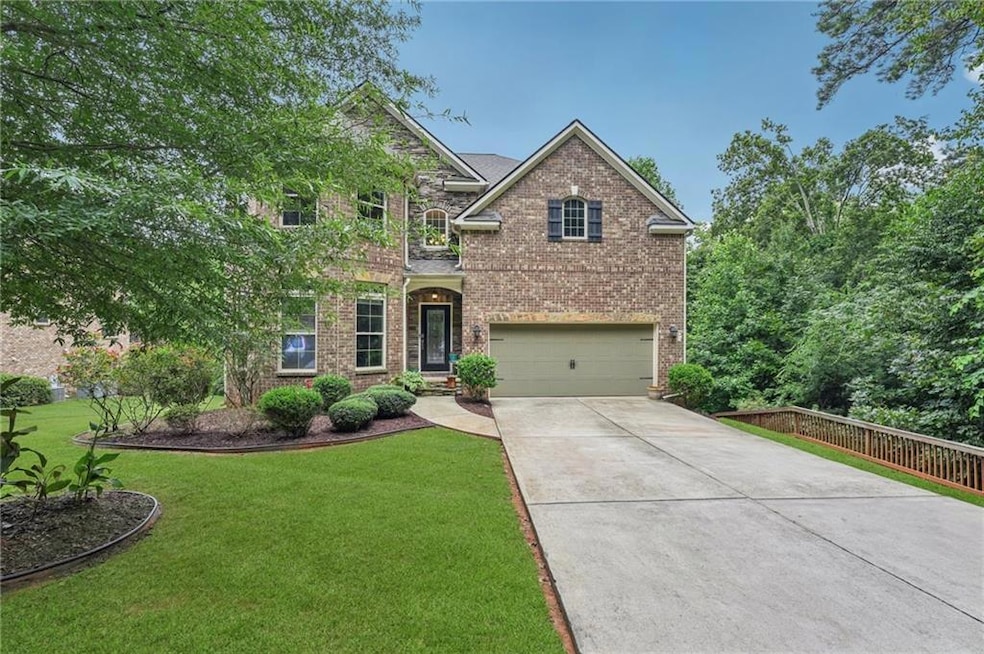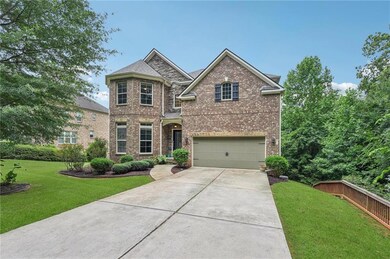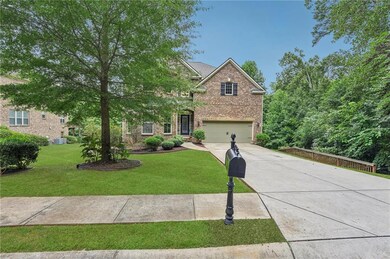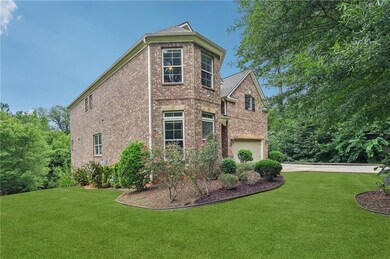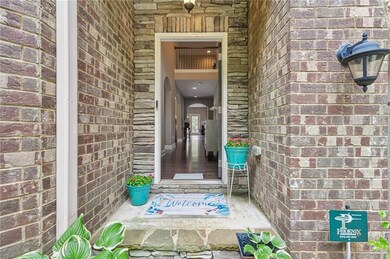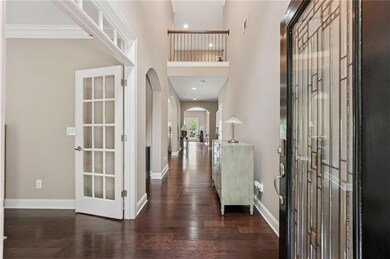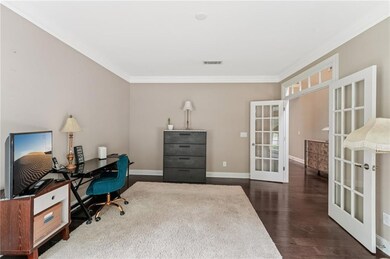336 Nottingham Dr Marietta, GA 30066
Sandy Plains NeighborhoodEstimated payment $3,748/month
Highlights
- Open-Concept Dining Room
- Two Primary Bedrooms
- Sitting Area In Primary Bedroom
- Daniell Middle School Rated A-
- Separate his and hers bathrooms
- View of Trees or Woods
About This Home
Price Improvement! Step Into Elegance At This Custom-Designed Home Nestled In The Desirable Canterbury Community. This Four-Sided Brick Home Boasts Four Generously Sized Bedrooms And Four Full Bathrooms On A Full Daylight Basement. The Chef's Kitchen Features 42' Custom Cabinets And Hardware, Stainless Steel Appliances, Granite Countertops And Oversized Kitchen Island With Additional Storage. The Impressive Family Room Showcases An Open Concept Layout, Complete With A Stacked Stone Fireplace Featuring Glass Doors And Gas Logs, While Natural Light Pours Through The Wall Of Windows With The Kitchen In Full View. Classic Walnut Hardwood Floors Are Featured Throughout The Main Level. Located Upstairs, The Primary Suite Offers A Relaxing Sitting Area, Granite Countertops, Porcelain Undermount Sinks, And A Luxurious Frameless Glass Walk-In Shower. Alongside The Primary Suite, Three Secondary Bedrooms Also Include Spacious Closets. The Full Daylight Basement Is Framed And Waiting To Be Finished With Your Custom Floor Plan Design Which Can Incorporate A Media Room And Additional Bedrooms And Bathroom As Desired. Located In The Award Winning School District Sprayberry High School, Daniel Middle School, And Blackwell Elementary. This Prime East Cobb Location Also Offers Quick Access To Shopping (Kroger, Publix, Target, Home Depot), Dining, Healthcare, And Major Highways I-75 and I-575. Don't Miss Your Opportunity To Own This Exceptional Home In One Of East Cobb's Most Desirable Communities.
Home Details
Home Type
- Single Family
Est. Annual Taxes
- $893
Year Built
- Built in 2013
Lot Details
- 0.41 Acre Lot
- Cul-De-Sac
- Private Entrance
- Landscaped
- Level Lot
- Cleared Lot
- Private Yard
- Back Yard
HOA Fees
- $95 Monthly HOA Fees
Parking
- 2 Car Garage
- Parking Accessed On Kitchen Level
- Front Facing Garage
- Garage Door Opener
- Driveway Level
Property Views
- Woods
- Neighborhood
Home Design
- Craftsman Architecture
- A-Frame Home
- Brick Foundation
- Shingle Roof
- Composition Roof
- Four Sided Brick Exterior Elevation
Interior Spaces
- 2-Story Property
- Tray Ceiling
- Ceiling height of 10 feet on the lower level
- Ceiling Fan
- Recessed Lighting
- Factory Built Fireplace
- Decorative Fireplace
- Gas Log Fireplace
- Brick Fireplace
- Double Pane Windows
- Bay Window
- Aluminum Window Frames
- Two Story Entrance Foyer
- Family Room with Fireplace
- Open-Concept Dining Room
- Formal Dining Room
Kitchen
- Open to Family Room
- Eat-In Kitchen
- Breakfast Bar
- Double Self-Cleaning Oven
- Electric Oven
- Gas Cooktop
- Dishwasher
- Kitchen Island
- Stone Countertops
- Wood Stained Kitchen Cabinets
- Disposal
Flooring
- Wood
- Carpet
- Tile
Bedrooms and Bathrooms
- 4 Bedrooms
- Sitting Area In Primary Bedroom
- Oversized primary bedroom
- Double Master Bedroom
- Dual Closets
- Walk-In Closet
- Separate his and hers bathrooms
- Dual Vanity Sinks in Primary Bathroom
- Soaking Tub
- Double Shower
Laundry
- Laundry in Mud Room
- Laundry Room
- Laundry on main level
- 220 Volts In Laundry
Unfinished Basement
- Walk-Out Basement
- Interior and Exterior Basement Entry
- Stubbed For A Bathroom
- Natural lighting in basement
Accessible Home Design
- Accessible Common Area
- Accessible Kitchen
- Central Living Area
- Accessible Doors
Eco-Friendly Details
- Energy-Efficient HVAC
- Energy-Efficient Insulation
Outdoor Features
- Deck
- Rain Gutters
Location
- Property is near schools
- Property is near shops
Schools
- Blackwell - Cobb Elementary School
- Daniell Middle School
- Sprayberry High School
Utilities
- Forced Air Zoned Heating and Cooling System
- Hot Water Heating System
- Heating System Uses Natural Gas
- Underground Utilities
- 220 Volts
- 220 Volts in Garage
- High-Efficiency Water Heater
- High Speed Internet
- Phone Available
- Cable TV Available
Listing and Financial Details
- Assessor Parcel Number 16028000670
Community Details
Overview
- $500 Initiation Fee
- Atlanta Community Services Association, Phone Number (770) 904-5270
- Canterbury Subdivision
- Rental Restrictions
Amenities
- Clubhouse
Recreation
- Tennis Courts
- Community Playground
- Swim or tennis dues are required
- Community Pool
Map
Home Values in the Area
Average Home Value in this Area
Tax History
| Year | Tax Paid | Tax Assessment Tax Assessment Total Assessment is a certain percentage of the fair market value that is determined by local assessors to be the total taxable value of land and additions on the property. | Land | Improvement |
|---|---|---|---|---|
| 2025 | $833 | $328,104 | $52,200 | $275,904 |
| 2024 | $893 | $328,104 | $52,200 | $275,904 |
| 2023 | $491 | $235,852 | $52,200 | $183,652 |
| 2022 | $611 | $175,596 | $34,000 | $141,596 |
| 2021 | $621 | $175,596 | $34,000 | $141,596 |
| 2020 | $743 | $175,880 | $30,000 | $145,880 |
| 2019 | $797 | $175,880 | $30,000 | $145,880 |
| 2018 | $849 | $175,880 | $30,000 | $145,880 |
| 2017 | $782 | $175,880 | $30,000 | $145,880 |
| 2016 | $3,997 | $147,908 | $30,000 | $117,908 |
| 2015 | $4,097 | $147,908 | $30,000 | $117,908 |
| 2014 | $4,394 | $147,908 | $0 | $0 |
Property History
| Date | Event | Price | List to Sale | Price per Sq Ft | Prior Sale |
|---|---|---|---|---|---|
| 10/04/2025 10/04/25 | Price Changed | $679,000 | -3.0% | $177 / Sq Ft | |
| 09/04/2025 09/04/25 | Price Changed | $700,000 | -4.8% | $183 / Sq Ft | |
| 08/13/2025 08/13/25 | For Sale | $735,000 | +86.1% | $192 / Sq Ft | |
| 07/30/2014 07/30/14 | Sold | $395,000 | -4.4% | -- | View Prior Sale |
| 04/29/2014 04/29/14 | Pending | -- | -- | -- | |
| 03/19/2014 03/19/14 | For Sale | $413,055 | -- | -- |
Purchase History
| Date | Type | Sale Price | Title Company |
|---|---|---|---|
| Warranty Deed | $395,000 | -- |
Mortgage History
| Date | Status | Loan Amount | Loan Type |
|---|---|---|---|
| Open | $395,000 | VA |
Source: First Multiple Listing Service (FMLS)
MLS Number: 7630317
APN: 16-0280-0-067-0
- 3819 Courson St
- 3978 Devonshire Dr
- 570 Charing Cross Dr
- 559 Farmbrook Trail NE
- 3935 Lookout Point Dr
- 589 Whisperwill Dr
- 529 Hawkins Store Rd NE
- 3967 Fairington Dr
- 3776 Westchase Dr
- 3962 Fairington Dr
- 613 Silverwood Ct
- 750 Alison Jane Ct NE
- 3601 Canton Rd Unit 82
- 3601 Canton Rd
- 3674 Canton Rd
- 671 Glenbarrett Ct NE Unit IV
- 3416 Chastain Glen Ln NE
- 373 England Place
- 4035 Thames Dr NE
- 4030 Leicester Dr NE
- 3781 Westchase Dr
- 623 Lockhart Ct NE
- 3890 Clarington Dr
- 17 Hartley Woods Dr NE
- 3758 Westchase Dr
- 3834 Clarington Dr
- 3472 Chastain Glen Ln NE
- 3580 Chastain Trail NE
- 888 Trace Cir NE
- 4621 Kings Crossing Dr NE
- 487 Embry Ln
- 320 Sumter Dr
- 320 Sumter Dr NE
- 4207 Pentworth Ln NW
- 519 Joel Dr
- 215 Simpson Dr NE
- 3908 Bellair Dr
