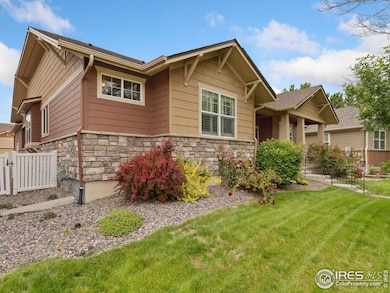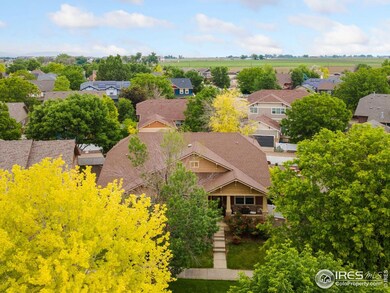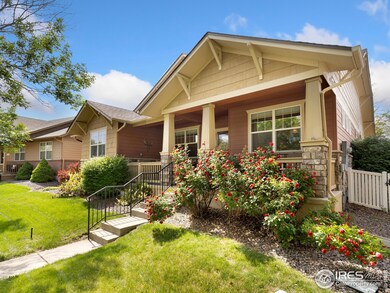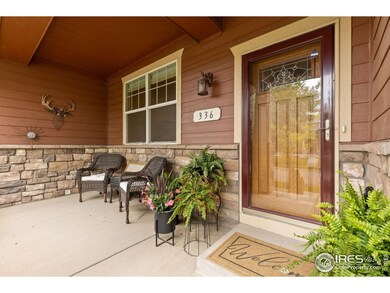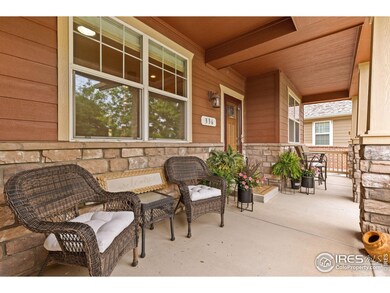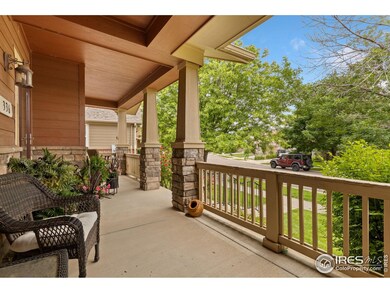
336 Olympia Ave Longmont, CO 80504
East Side NeighborhoodEstimated payment $4,274/month
Highlights
- Open Floorplan
- Cathedral Ceiling
- Double Oven
- Contemporary Architecture
- Wood Flooring
- Skylights
About This Home
Experience this elegant ranch-style retreat, where thoughtful design meets elevated comfort. A large, welcoming front porch framed by blooming rose bushes adds charm and curb appeal, making every arrival feel like home. This home greets you with high ceilings and a sprawling open-concept layout. The gourmet kitchen features extensive stone countertops, a double oven, tons of cabinet space and a walk-through wet bar that seamlessly connects to the heart of the home. Rich hardwood floors grace the kitchen and dining areas, adding warmth and sophistication. This home boasts 3 bedrooms with a spacious primary bedroom and 3 baths. The grand living area is anchored by a cozy fireplace. Step out to the backyard, where an expansive stamped concrete patio offers the perfect setting for entertaining or relaxing. Don't forget the generous unfinished basement that offers endless possibilities for future expansion. This is single-level living at its finest!
Home Details
Home Type
- Single Family
Est. Annual Taxes
- $4,245
Year Built
- Built in 2004
Lot Details
- 7,493 Sq Ft Lot
- South Facing Home
- Partially Fenced Property
- Vinyl Fence
- Sprinkler System
HOA Fees
- $58 Monthly HOA Fees
Parking
- 2 Car Attached Garage
- Alley Access
Home Design
- Contemporary Architecture
- Wood Frame Construction
- Composition Roof
- Composition Shingle
- Stone
Interior Spaces
- 4,186 Sq Ft Home
- 1-Story Property
- Open Floorplan
- Cathedral Ceiling
- Ceiling Fan
- Skylights
- Gas Fireplace
- Double Pane Windows
- Window Treatments
- Great Room with Fireplace
- Family Room
- Dining Room
- Storm Doors
Kitchen
- Eat-In Kitchen
- Double Oven
- Gas Oven or Range
- Microwave
- Dishwasher
Flooring
- Wood
- Carpet
Bedrooms and Bathrooms
- 3 Bedrooms
- Walk-In Closet
Laundry
- Laundry on main level
- Washer and Dryer Hookup
Unfinished Basement
- Basement Fills Entire Space Under The House
- Crawl Space
Outdoor Features
- Enclosed patio or porch
- Exterior Lighting
Schools
- Alpine Elementary School
- Timberline Middle School
- Skyline High School
Utilities
- Humidity Control
- Forced Air Heating and Cooling System
- Satellite Dish
- Cable TV Available
Community Details
- Association fees include common amenities, management
- Prairie Village Owners Assoc Association
- Prairie Village Flg 1 Subdivision
Listing and Financial Details
- Assessor Parcel Number R0502175
Map
Home Values in the Area
Average Home Value in this Area
Tax History
| Year | Tax Paid | Tax Assessment Tax Assessment Total Assessment is a certain percentage of the fair market value that is determined by local assessors to be the total taxable value of land and additions on the property. | Land | Improvement |
|---|---|---|---|---|
| 2025 | $4,245 | $43,981 | $7,700 | $36,281 |
| 2024 | $4,245 | $43,981 | $7,700 | $36,281 |
| 2023 | $4,187 | $44,374 | $8,516 | $39,543 |
| 2022 | $3,012 | $37,384 | $6,470 | $30,914 |
| 2021 | $3,051 | $38,460 | $6,657 | $31,803 |
| 2020 | $2,634 | $34,263 | $6,078 | $28,185 |
| 2019 | $2,592 | $34,263 | $6,078 | $28,185 |
| 2018 | $2,313 | $31,550 | $6,120 | $25,430 |
| 2017 | $2,281 | $34,881 | $6,766 | $28,115 |
| 2016 | $1,788 | $26,666 | $7,642 | $19,024 |
| 2015 | $2,429 | $22,638 | $5,333 | $17,305 |
| 2014 | $2,114 | $22,638 | $5,333 | $17,305 |
Property History
| Date | Event | Price | Change | Sq Ft Price |
|---|---|---|---|---|
| 06/17/2025 06/17/25 | Price Changed | $698,000 | -1.7% | $167 / Sq Ft |
| 06/05/2025 06/05/25 | For Sale | $710,000 | +9.2% | $170 / Sq Ft |
| 09/07/2022 09/07/22 | Sold | $650,000 | 0.0% | $266 / Sq Ft |
| 08/12/2022 08/12/22 | Price Changed | $650,000 | -3.7% | $266 / Sq Ft |
| 06/08/2022 06/08/22 | For Sale | $675,000 | -- | $276 / Sq Ft |
Purchase History
| Date | Type | Sale Price | Title Company |
|---|---|---|---|
| Warranty Deed | $650,000 | -- | |
| Interfamily Deed Transfer | -- | None Available | |
| Special Warranty Deed | $295,686 | Land Title Guarantee Company |
Mortgage History
| Date | Status | Loan Amount | Loan Type |
|---|---|---|---|
| Open | $646,075 | VA | |
| Previous Owner | $137,885 | New Conventional | |
| Previous Owner | $25,000 | Credit Line Revolving | |
| Previous Owner | $121,000 | Unknown | |
| Previous Owner | $236,548 | Purchase Money Mortgage | |
| Closed | $59,138 | No Value Available |
Similar Homes in Longmont, CO
Source: IRES MLS
MLS Number: 1036236
APN: 1205262-04-014
- 2339 Whistler Dr
- 2324 Steppe Dr
- 221 Homestead Pkwy
- 2245 Whistler Dr
- 2423 Whistler Dr
- 2463 Alpine St
- 190 Olympia Ave
- 2182 Steppe Dr
- 2190 Winding Dr
- 2196 Winding Dr
- 2258 Whistler Dr
- 529 Olympia Ave
- 2314 Flagstaff Dr
- 2127 Astoria Ln
- 2344 Flagstaff Dr
- 2132 Boise Ct
- 650 Olympia Ave
- 51 21st Ave Unit 43
- 50 19th Ave Unit 34
- 50 19th Ave
- 2205 Alpine St
- 213 23rd Ave
- 2650 Erfert St
- 750 Crisman Dr
- 1002 Harmon Place
- 2211 Pratt St
- 1100 E 17th Ave
- 1927 Rannoch Dr
- 1347 Baker St
- 321 14th Place
- 1350 Collyer St
- 2012 Lincoln St
- 920 Cedar Pine Dr
- 1605 County Line Rd
- 1449 Rustic Dr
- 205 E Longs Peak Ave Unit C
- 735 Kimbark St Unit 735 Kimbark
- 713 Collyer St Unit E
- 630 Lashley St
- 2540 Sunset Dr

