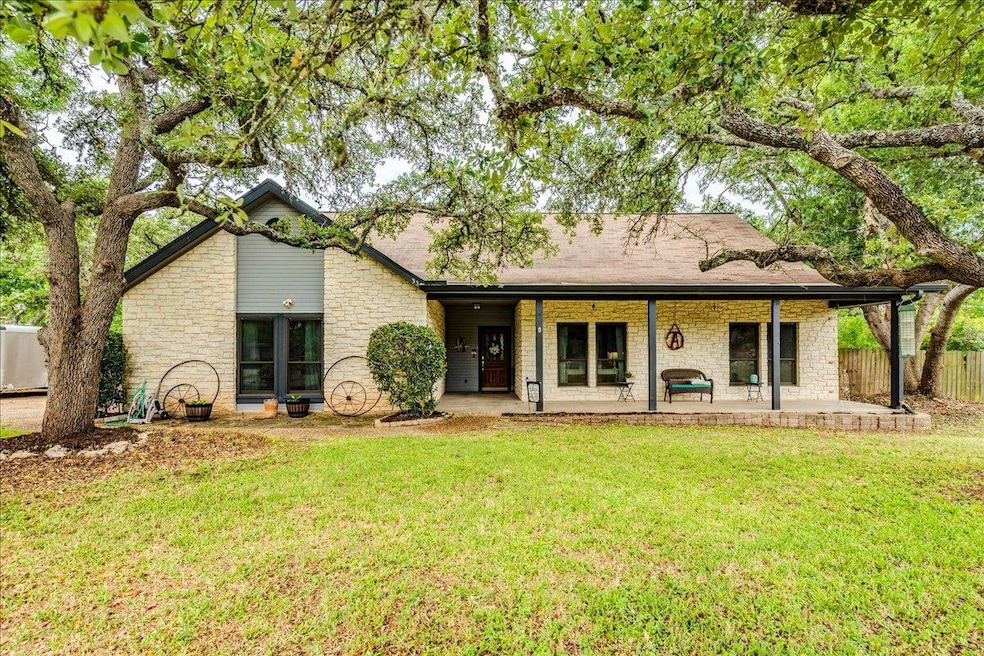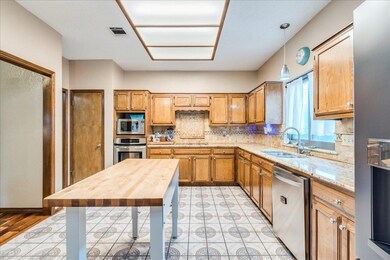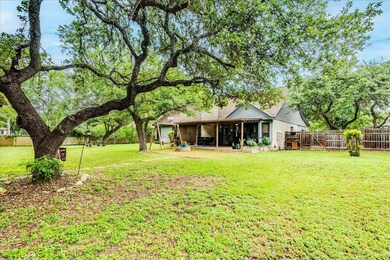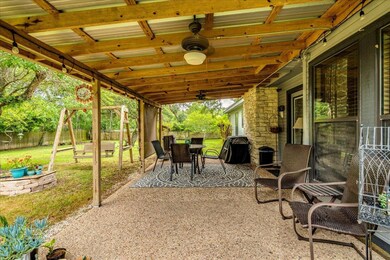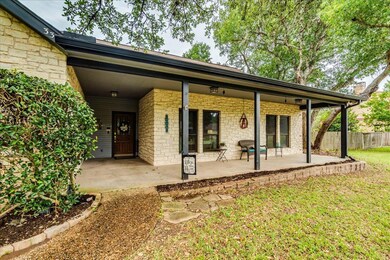
Estimated payment $3,387/month
Highlights
- Open Floorplan
- Mature Trees
- Granite Countertops
- R C Barton Middle School Rated A-
- High Ceiling
- Community Pool
About This Home
Welcome to this beautifully maintained ranch-style home nestled on nearly half an acre in one of the area's most sought-after neighborhoods. From the moment you arrive, you'll be greeted by a sprawling covered front patio—perfect for morning coffee or evening relaxation. Step inside to discover a warm and inviting interior featuring a cozy fireplace, a dedicated dining room, and flexible living spaces. The garage has been thoughtfully converted into a versatile multigenerational suite or an inspiring home office—offering both privacy and comfort. Enjoy year-round outdoor living with a spacious covered back patio, perfect for entertaining. The huge backyard is a true oasis, complete with a finished shed that’s climate-controlled and powered, making it ideal for a studio or private workspace. A second shed provides additional storage, while a covered BBQ area sets the stage for memorable gatherings. This home effortlessly combines comfort, functionality, and charm—don’t miss your chance to own a slice of paradise in this prime location with no city property taxes!
Listing Agent
Keller Williams Realty Brokerage Phone: (512) 749-5992 License #0656142 Listed on: 06/05/2025

Co-Listing Agent
Keller Williams Realty Brokerage Phone: (512) 749-5992 License #0633436
Home Details
Home Type
- Single Family
Est. Annual Taxes
- $7,529
Year Built
- Built in 1988
Lot Details
- 0.48 Acre Lot
- South Facing Home
- Wood Fence
- Level Lot
- Open Lot
- Mature Trees
- Back and Front Yard
HOA Fees
- $27 Monthly HOA Fees
Home Design
- Slab Foundation
- Composition Roof
- Wood Siding
- Masonry Siding
Interior Spaces
- 2,477 Sq Ft Home
- 1-Story Property
- Open Floorplan
- High Ceiling
- Ceiling Fan
- Wood Burning Fireplace
- Blinds
- Living Room with Fireplace
- Dining Room
Kitchen
- Open to Family Room
- Free-Standing Electric Oven
- Free-Standing Electric Range
- Microwave
- Dishwasher
- Granite Countertops
- Disposal
Flooring
- Laminate
- Tile
Bedrooms and Bathrooms
- 5 Main Level Bedrooms
- Walk-In Closet
- Double Vanity
Parking
- 4 Parking Spaces
- Driveway
Accessible Home Design
- No Interior Steps
Outdoor Features
- Covered patio or porch
- Shed
Schools
- Laura B Negley Elementary School
- R C Barton Middle School
- Jack C Hays High School
Utilities
- Central Heating and Cooling System
- Private Water Source
- Electric Water Heater
- Water Softener Leased
- Septic Tank
Listing and Financial Details
- Assessor Parcel Number 1192450010004002
- Tax Block J
Community Details
Overview
- Association fees include common area maintenance
- Meadow Woods Poa
- Village At Meadow Woods Subdivision
Recreation
- Community Pool
Map
Home Values in the Area
Average Home Value in this Area
Tax History
| Year | Tax Paid | Tax Assessment Tax Assessment Total Assessment is a certain percentage of the fair market value that is determined by local assessors to be the total taxable value of land and additions on the property. | Land | Improvement |
|---|---|---|---|---|
| 2024 | $7,529 | $421,502 | $116,820 | $370,680 |
| 2023 | $6,613 | $383,184 | $116,820 | $352,230 |
| 2022 | $6,708 | $348,349 | $94,800 | $311,116 |
| 2021 | $6,755 | $316,681 | $60,000 | $276,120 |
| 2020 | $6,357 | $287,892 | $60,000 | $252,710 |
| 2019 | $5,812 | $261,720 | $30,000 | $231,720 |
| 2018 | $5,319 | $238,740 | $17,500 | $221,240 |
| 2017 | $5,157 | $229,790 | $17,500 | $212,290 |
| 2016 | $3,948 | $175,898 | $17,500 | $170,760 |
| 2015 | $3,003 | $159,907 | $17,500 | $161,710 |
Property History
| Date | Event | Price | Change | Sq Ft Price |
|---|---|---|---|---|
| 06/05/2025 06/05/25 | For Sale | $515,000 | +87.3% | $208 / Sq Ft |
| 06/01/2016 06/01/16 | Sold | -- | -- | -- |
| 04/17/2016 04/17/16 | Pending | -- | -- | -- |
| 03/25/2016 03/25/16 | Price Changed | $275,000 | 0.0% | $139 / Sq Ft |
| 03/25/2016 03/25/16 | For Sale | $275,000 | +5.8% | $139 / Sq Ft |
| 01/31/2016 01/31/16 | Off Market | -- | -- | -- |
| 01/28/2016 01/28/16 | Price Changed | $259,900 | -1.0% | $131 / Sq Ft |
| 01/19/2016 01/19/16 | For Sale | $262,500 | -- | $133 / Sq Ft |
Purchase History
| Date | Type | Sale Price | Title Company |
|---|---|---|---|
| Vendors Lien | -- | None Available | |
| Deed | -- | -- | |
| Warranty Deed | -- | Independence Title |
Mortgage History
| Date | Status | Loan Amount | Loan Type |
|---|---|---|---|
| Open | $7,176 | FHA | |
| Closed | $2,465 | FHA | |
| Open | $56,304 | FHA | |
| Open | $251,831 | FHA |
Similar Homes in Kyle, TX
Source: Unlock MLS (Austin Board of REALTORS®)
MLS Number: 8950385
APN: R46656
- 215 Meadow Woods Dr
- 227 Primrose Dr
- 111 Jane Ellen Cove
- 157 Constitution Way
- 145 Constitution Way
- 280 Treadwell Ln
- 263 Rieber Rd
- 112 Valor Loop
- 155 Independence Dr
- 165 Douglass Way
- 155 Douglass Way
- 247 Du Bois Ln
- 507 Tubman Dr
- 220 Washington Dr
- 300 Treadwell Ln
- 415 Constitution Way
- 209 Independence Dr
- 111 Old Glory Loop
- 155 Bella Vista Cir
- 180 Condesa St
