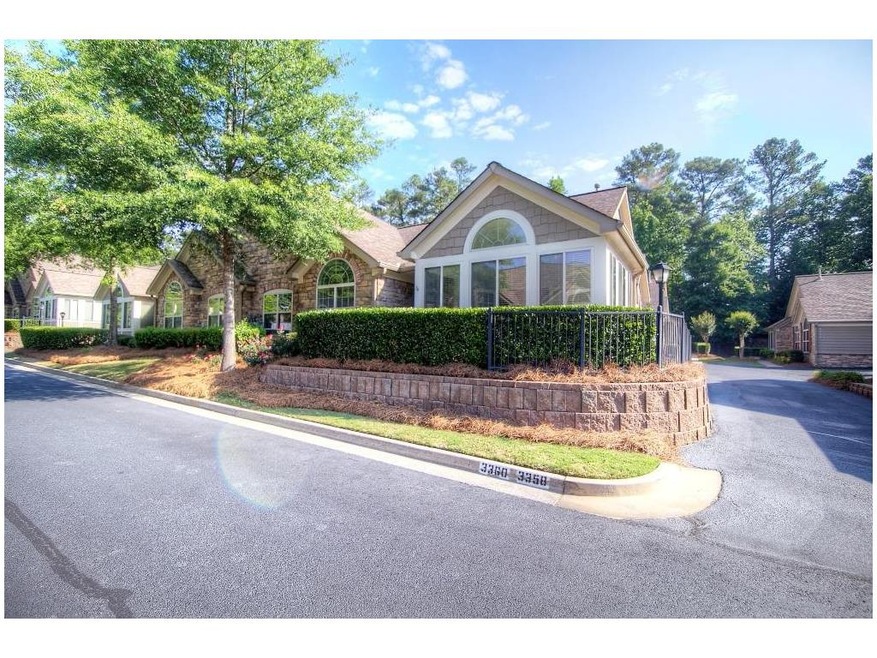
$425,000
- 2 Beds
- 2 Baths
- 311 Ridge Hill Cir
- Unit 1
- Marietta, GA
Welcome to this charming ranch-style condo in the highly sought after active adult community of Chestnut Ridge in West Cobb. Enjoy the open concept living with a spacious great room featuring hardwood floors, vaulted ceilings, a cozy fireplace with granite surround and adjoining dining area perfect for entertaining or relaxing in comfort. The well appointed kitchen boasts hardwood floors, granite
Heather Gentry Simon Ansley RE|Christie's Int'l RE
