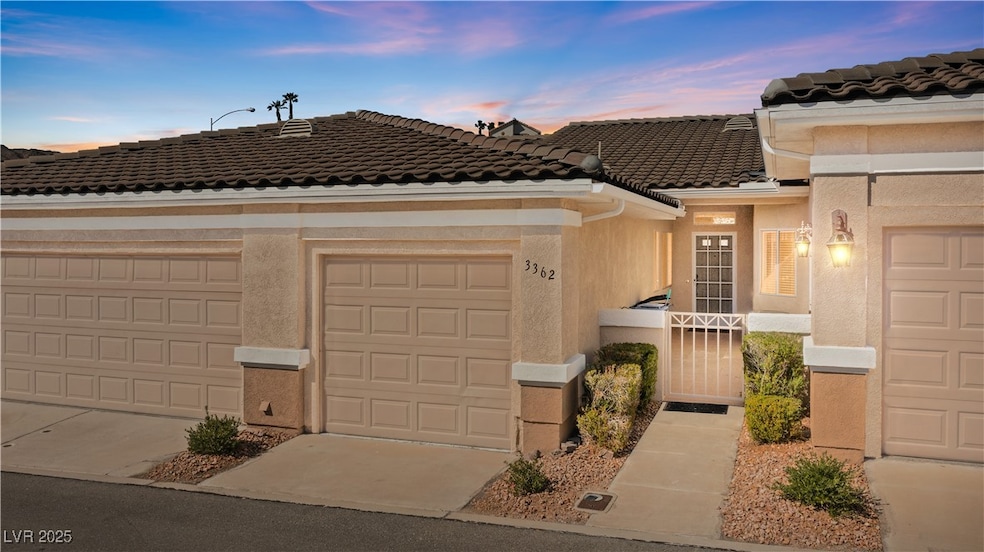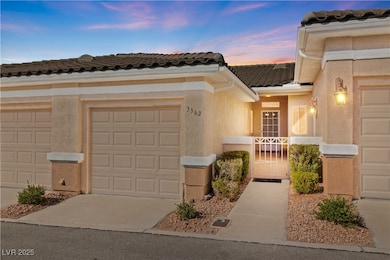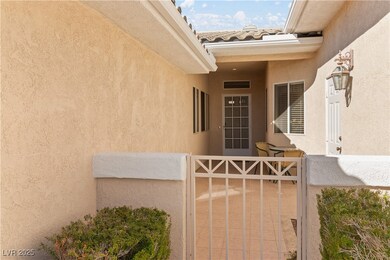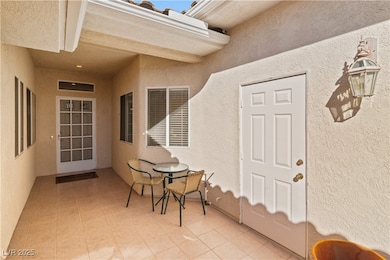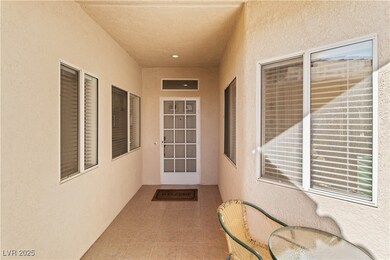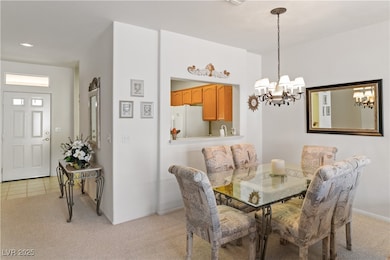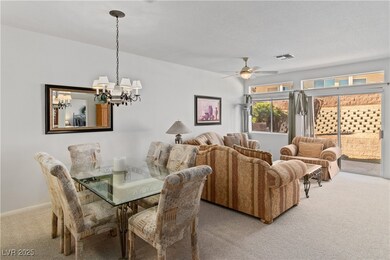
$298,000
- 3 Beds
- 2 Baths
- 1,857 Sq Ft
- 3378 Pheasant Canyon Way
- Unit 1003
- Laughlin, NV
Three bedroom two full bath with over 1800 sq ft single level two car garage home! Walkin shower, Roman tub, double sinks and his and her closets highlight the primary ensuite. Access to the backyard from the primary bedroom or living room through sliding glass doors adorned with shutters that extend throughout the whole house. New luxury vinyl plank flooring in most of the home with tile in the
Kent Divich Renaissance Realty Inc
