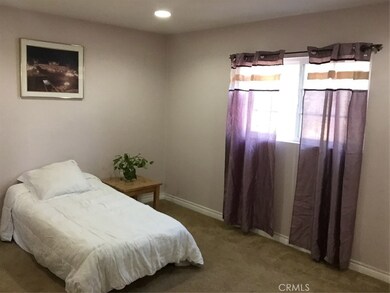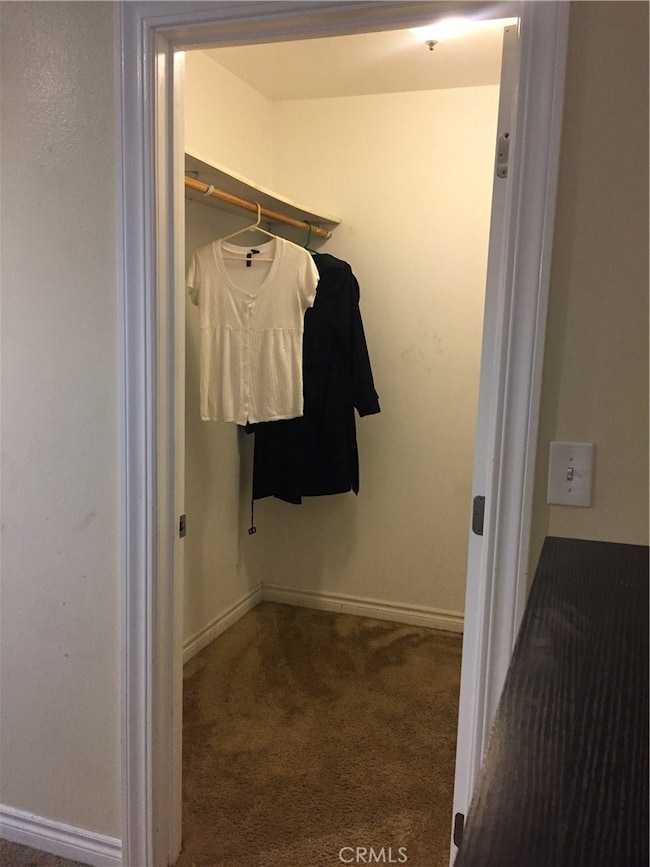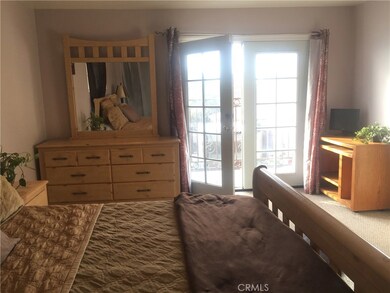
3363 W 135th St Hawthorne, CA 90250
Estimated Value: $1,031,000 - $1,354,000
Highlights
- Primary Bedroom Suite
- Private Yard
- Balcony
- Main Floor Bedroom
- Neighborhood Views
- Walk-In Closet
About This Home
As of June 2017BUY INTO EQUITY TODAY!! Duplex priced to sell!! This multi unit home is just miles away from the beautiful beaches of Southern California! This Duplex sits on a 5,600 sqft lot. Both Units have been freshly painted. Front Home has 2 bedrooms, 1 bathroom, with a spacious living room and dining area. There's also a large front porch to sit out and enjoy some morning coffee. The back unit is newer construction with large open floor concept, recessed lighting throughout, and main floor freshly painted. This beauty boasts 4 spacious bedrooms, and 3 full bathrooms, laundry room and open floor living room, dinning and kitchen area. 3 bedrooms upstairs (2 of them with walk-in closets) and 1 bedroom down, the Master Suite upstairs has double French doors that open to a balcony, his and her closets and the master bath also has a jacuzzi spa tube to unwind from the day. This is a must see! Don't miss this opportunity!!
Last Agent to Sell the Property
Christine Paredes
Home Smart Realty Group License #01956983 Listed on: 03/17/2017

Property Details
Home Type
- Multi-Family
Est. Annual Taxes
- $11,525
Year Built
- Built in 1940
Lot Details
- 5,600 Sq Ft Lot
- No Common Walls
- Wrought Iron Fence
- Wood Fence
- Block Wall Fence
- Front Yard Sprinklers
- Private Yard
Home Design
- Slab Foundation
- Shingle Roof
- Partial Copper Plumbing
Interior Spaces
- 2,703 Sq Ft Home
- Recessed Lighting
- French Doors
- Living Room
- Neighborhood Views
Flooring
- Carpet
- Laminate
- Tile
Bedrooms and Bathrooms
- 6 Bedrooms
- Main Floor Bedroom
- Primary Bedroom Suite
- Multi-Level Bedroom
- Walk-In Closet
- 4 Bathrooms
Laundry
- Laundry Room
- Gas And Electric Dryer Hookup
Home Security
- Alarm System
- Fire and Smoke Detector
Parking
- 4 Parking Spaces
- Public Parking
- 4 Detached Carport Spaces
- Parking Available
- Private Parking
- Shared Driveway
- Paved Parking
- Unassigned Parking
Accessible Home Design
- Low Pile Carpeting
- Accessible Parking
Outdoor Features
- Balcony
Utilities
- Forced Air Heating System
- Cable TV Available
Listing and Financial Details
- Tenant pays for cable TV
- Tax Lot 183
- Tax Tract Number 12256
- Assessor Parcel Number 4053025028
Community Details
Overview
- 2 Buildings
- 2 Units
Amenities
- Laundry Facilities
Building Details
- 2 Separate Electric Meters
- 1 Separate Gas Meter
- 1 Separate Water Meter
Ownership History
Purchase Details
Purchase Details
Home Financials for this Owner
Home Financials are based on the most recent Mortgage that was taken out on this home.Purchase Details
Home Financials for this Owner
Home Financials are based on the most recent Mortgage that was taken out on this home.Purchase Details
Purchase Details
Home Financials for this Owner
Home Financials are based on the most recent Mortgage that was taken out on this home.Similar Homes in the area
Home Values in the Area
Average Home Value in this Area
Purchase History
| Date | Buyer | Sale Price | Title Company |
|---|---|---|---|
| Escareno Miguel Angel | -- | None Listed On Document | |
| Escareno Miguel | $772,000 | Chicago Title | |
| Lopez Manuela | -- | Ticor Title Co Glendale | |
| Lopez Manuela | -- | -- | |
| Perez Erwin H | -- | -- | |
| Perez Erwin H | $135,000 | American Title Co |
Mortgage History
| Date | Status | Borrower | Loan Amount |
|---|---|---|---|
| Previous Owner | Escareno Miguel | $600,000 | |
| Previous Owner | Escareno Miguel | $656,200 | |
| Previous Owner | Lopez Manuela | $330,000 | |
| Previous Owner | Lopez Manuela | $168,000 | |
| Previous Owner | Perez Erwin H | $123,500 |
Property History
| Date | Event | Price | Change | Sq Ft Price |
|---|---|---|---|---|
| 06/20/2017 06/20/17 | Sold | $772,000 | +0.3% | $286 / Sq Ft |
| 04/09/2017 04/09/17 | Price Changed | $770,000 | -3.7% | $285 / Sq Ft |
| 03/17/2017 03/17/17 | For Sale | $799,999 | -- | $296 / Sq Ft |
Tax History Compared to Growth
Tax History
| Year | Tax Paid | Tax Assessment Tax Assessment Total Assessment is a certain percentage of the fair market value that is determined by local assessors to be the total taxable value of land and additions on the property. | Land | Improvement |
|---|---|---|---|---|
| 2024 | $11,525 | $878,400 | $375,482 | $502,918 |
| 2023 | $10,938 | $861,177 | $368,120 | $493,057 |
| 2022 | $11,091 | $844,292 | $360,902 | $483,390 |
| 2021 | $10,927 | $827,738 | $353,826 | $473,912 |
| 2020 | $10,893 | $819,251 | $350,198 | $469,053 |
| 2019 | $10,541 | $803,188 | $343,332 | $459,856 |
| 2018 | $10,138 | $787,440 | $336,600 | $450,840 |
| 2016 | $5,178 | $377,313 | $167,342 | $209,971 |
| 2015 | $5,067 | $305,547 | $164,829 | $140,718 |
| 2014 | $4,263 | $299,563 | $161,601 | $137,962 |
Agents Affiliated with this Home
-
C
Seller's Agent in 2017
Christine Paredes
Home Smart Realty Group
(888) 584-9427
10 Total Sales
-
Manny Archondo

Buyer's Agent in 2017
Manny Archondo
RE/MAX
(310) 344-9739
42 Total Sales
Map
Source: California Regional Multiple Listing Service (CRMLS)
MLS Number: PW17055562
APN: 4053-025-028
- 3332 W 134th St
- 3246 W 135th St
- 13632 -36 Cerise Ave
- 13722 Cerise Ave
- 13437 Kornblum Ave Unit D
- 3510 Slayton St
- 14012 Cerise Ave Unit 3
- 13921 Kornblum Ave Unit 9
- 3812 W 134th Place
- 2931 W 137th St
- 14036 Kornblum Ave
- 13534 Cordary Ave Unit 14
- 13314 Cordary Ave
- 13933 Doty Ave
- 12914 Doty Ave
- 13305 Cordary Ave
- 3609 W 144th St
- 12717 Cranbrook Ave
- 13743 Cordary Ave
- 3926 W 132nd St
- 3363 W 135th St
- 3359 W 135th St
- 3501 W 135th St
- 3353 W 135th St
- 13442 Cerise Ave
- 3362 W 134th Place
- 3356 W 134th Place
- 3366 W 134th Place
- 3349 W 135th St
- 3352 W 134th Place
- 3372 W 134th Place
- 3349 W 135th St
- 13500 Cerise Ave Unit 1
- 13500 Cerise Ave
- 3346 W 134th Place
- 13509 Cerise Ave
- 3343 W 135th St
- 3508 W 135th St
- 3342 W 134th Place
- 3348 W 135th St






