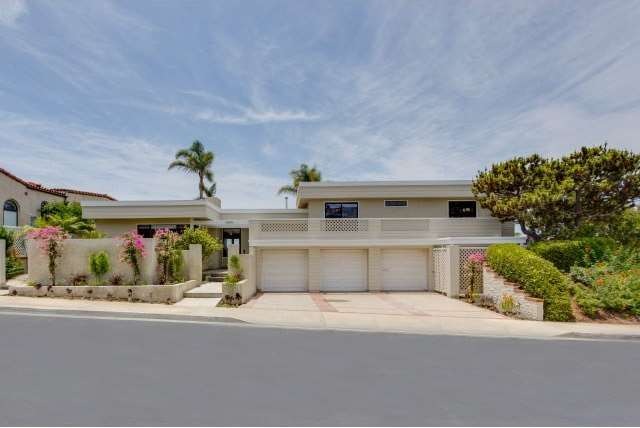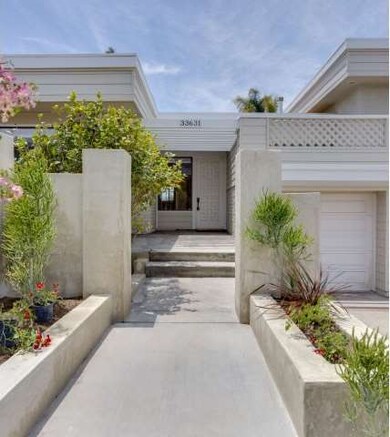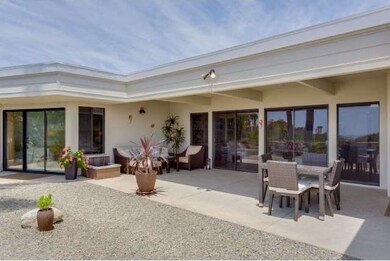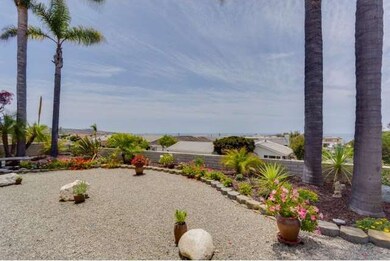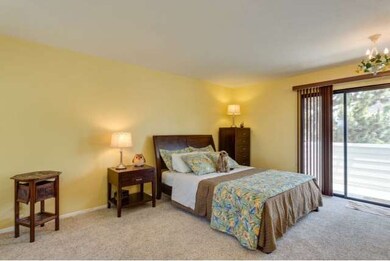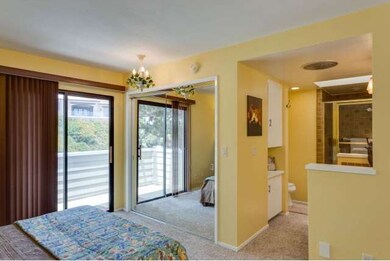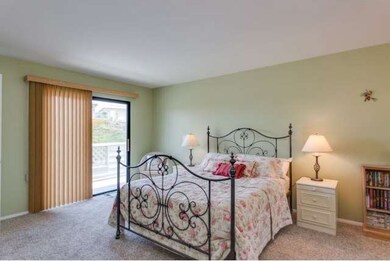
33631 Magellan Isle Dana Point, CA 92629
Highlights
- Ocean View
- 24-Hour Security
- Ocean Side of Highway 1
- Marco Forster Middle School Rated A-
- Private Pool
- 0.28 Acre Lot
About This Home
As of July 2019Ocean View home in prestigious community in Niguel Shores. This large home features an open floor plan perfect for entertaining. Large corner lot provides extra privacy. Recently remodeled kitchen with granite counters and top of the line appliances. Large master suite with newly remodeled bathroom is located on the main floor. Upstairs there are 2 bedrooms suites and access to the ocean view roof deck. The garage level has the laundry and an additional bedroom with attached bath.
Niguel Shores community offers direct beach access, a clubhouse, tennis courts and a beautiful community pool.
Last Agent to Sell the Property
HomeSmart, Evergreen Realty License #01510061 Listed on: 06/24/2014
Co-Listed By
Susan Powers
HomeSmart, Evergreen Realty License #01889645
Last Buyer's Agent
Rebecca Jaffe
HomeSmart, Evergreen Realty License #01458156
Home Details
Home Type
- Single Family
Est. Annual Taxes
- $50,833
Year Built
- Built in 1972
Lot Details
- 0.28 Acre Lot
- Block Wall Fence
- Corner Lot
- Level Lot
- Front Yard
HOA Fees
- $93 Monthly HOA Fees
Parking
- 3 Car Direct Access Garage
- Parking Available
Home Design
- Cape Cod Architecture
- Split Level Home
- Slab Foundation
- Tar and Gravel Roof
Interior Spaces
- 3,750 Sq Ft Home
- Gas Fireplace
- Separate Family Room
- Living Room
- Dining Room
- Ocean Views
- Laundry Room
Kitchen
- Eat-In Kitchen
- Convection Oven
- Dishwasher
- ENERGY STAR Qualified Appliances
Flooring
- Wood
- Carpet
- Tile
Bedrooms and Bathrooms
- 4 Bedrooms
- Primary Bedroom on Main
- Walk-In Closet
Pool
- Private Pool
- Spa
Outdoor Features
- Ocean Side of Highway 1
- Exterior Lighting
Utilities
- Forced Air Heating System
Listing and Financial Details
- Tax Lot 43
- Tax Tract Number 7156
- Assessor Parcel Number 67206101
Community Details
Amenities
- Community Barbecue Grill
- Picnic Area
- Sauna
- Clubhouse
- Recreation Room
Recreation
- Tennis Courts
- Sport Court
- Community Playground
- Community Pool
- Community Spa
Additional Features
- 24-Hour Security
Ownership History
Purchase Details
Home Financials for this Owner
Home Financials are based on the most recent Mortgage that was taken out on this home.Purchase Details
Home Financials for this Owner
Home Financials are based on the most recent Mortgage that was taken out on this home.Purchase Details
Home Financials for this Owner
Home Financials are based on the most recent Mortgage that was taken out on this home.Purchase Details
Home Financials for this Owner
Home Financials are based on the most recent Mortgage that was taken out on this home.Purchase Details
Home Financials for this Owner
Home Financials are based on the most recent Mortgage that was taken out on this home.Purchase Details
Purchase Details
Home Financials for this Owner
Home Financials are based on the most recent Mortgage that was taken out on this home.Purchase Details
Purchase Details
Home Financials for this Owner
Home Financials are based on the most recent Mortgage that was taken out on this home.Purchase Details
Home Financials for this Owner
Home Financials are based on the most recent Mortgage that was taken out on this home.Purchase Details
Home Financials for this Owner
Home Financials are based on the most recent Mortgage that was taken out on this home.Purchase Details
Home Financials for this Owner
Home Financials are based on the most recent Mortgage that was taken out on this home.Purchase Details
Similar Homes in the area
Home Values in the Area
Average Home Value in this Area
Purchase History
| Date | Type | Sale Price | Title Company |
|---|---|---|---|
| Interfamily Deed Transfer | -- | Accommodation | |
| Grant Deed | $4,500,000 | Ticor Ttl Orange Cnty Branch | |
| Interfamily Deed Transfer | -- | Lawyers Title | |
| Interfamily Deed Transfer | -- | Accommodation | |
| Interfamily Deed Transfer | -- | First American Title Company | |
| Grant Deed | $2,325,000 | Western Resources Title Co | |
| Interfamily Deed Transfer | -- | None Available | |
| Grant Deed | $2,250,000 | California Title Company | |
| Interfamily Deed Transfer | -- | None Available | |
| Interfamily Deed Transfer | -- | Ticor Title Company Of Ca | |
| Interfamily Deed Transfer | -- | Ticor Title Company Of Ca | |
| Interfamily Deed Transfer | -- | Ticor Title Company Of Ca | |
| Interfamily Deed Transfer | -- | Ticor Title Company Of Ca | |
| Interfamily Deed Transfer | -- | Chicago Title Insurance Co | |
| Grant Deed | $855,000 | Chicago Title Co | |
| Interfamily Deed Transfer | -- | -- |
Mortgage History
| Date | Status | Loan Amount | Loan Type |
|---|---|---|---|
| Closed | $3,380,000 | New Conventional | |
| Closed | $175,000 | Credit Line Revolving | |
| Closed | $3,375,000 | New Conventional | |
| Closed | $200,000 | Commercial | |
| Previous Owner | $3,150,000 | Adjustable Rate Mortgage/ARM | |
| Previous Owner | $1,200,000 | Construction | |
| Previous Owner | $750,000 | Construction | |
| Previous Owner | $275,000 | Purchase Money Mortgage | |
| Previous Owner | $1,462,500 | New Conventional | |
| Previous Owner | $220,000 | New Conventional | |
| Previous Owner | $225,000 | New Conventional | |
| Previous Owner | $226,500 | VA | |
| Previous Owner | $241,000 | Unknown | |
| Previous Owner | $250,000 | No Value Available |
Property History
| Date | Event | Price | Change | Sq Ft Price |
|---|---|---|---|---|
| 07/01/2019 07/01/19 | Sold | $4,500,000 | -6.3% | $1,230 / Sq Ft |
| 04/29/2019 04/29/19 | Pending | -- | -- | -- |
| 04/02/2018 04/02/18 | For Sale | $4,800,000 | +106.5% | $1,312 / Sq Ft |
| 08/12/2014 08/12/14 | Sold | $2,325,000 | -7.0% | $620 / Sq Ft |
| 06/24/2014 06/24/14 | For Sale | $2,500,000 | +11.1% | $667 / Sq Ft |
| 05/28/2013 05/28/13 | Sold | $2,250,000 | -4.3% | $600 / Sq Ft |
| 04/20/2013 04/20/13 | Pending | -- | -- | -- |
| 10/25/2012 10/25/12 | Price Changed | $2,350,000 | -5.1% | $627 / Sq Ft |
| 06/04/2012 06/04/12 | Price Changed | $2,475,000 | -4.3% | $660 / Sq Ft |
| 03/16/2012 03/16/12 | For Sale | $2,585,000 | 0.0% | $689 / Sq Ft |
| 03/16/2012 03/16/12 | Price Changed | $2,585,000 | +14.9% | $689 / Sq Ft |
| 01/20/2012 01/20/12 | Off Market | $2,250,000 | -- | -- |
| 09/05/2011 09/05/11 | Price Changed | $2,625,000 | -5.4% | $700 / Sq Ft |
| 03/07/2011 03/07/11 | For Sale | $2,775,000 | -- | $740 / Sq Ft |
Tax History Compared to Growth
Tax History
| Year | Tax Paid | Tax Assessment Tax Assessment Total Assessment is a certain percentage of the fair market value that is determined by local assessors to be the total taxable value of land and additions on the property. | Land | Improvement |
|---|---|---|---|---|
| 2024 | $50,833 | $4,844,104 | $3,790,033 | $1,054,071 |
| 2023 | $49,595 | $4,749,122 | $3,715,719 | $1,033,403 |
| 2022 | $48,557 | $4,656,002 | $3,642,861 | $1,013,141 |
| 2021 | $47,387 | $4,546,620 | $3,571,432 | $975,188 |
| 2020 | $46,784 | $4,500,000 | $3,534,811 | $965,189 |
| 2019 | $25,637 | $4,454,368 | $3,602,928 | $851,440 |
| 2018 | $45,228 | $4,367,028 | $3,532,282 | $834,746 |
| 2017 | $41,994 | $4,039,704 | $3,463,022 | $576,682 |
| 2016 | $24,914 | $2,360,456 | $1,952,621 | $407,835 |
| 2015 | $24,443 | $2,325,000 | $1,923,291 | $401,709 |
| 2014 | $23,736 | $2,260,215 | $1,876,565 | $383,650 |
Agents Affiliated with this Home
-
Suzy Kablan

Seller's Agent in 2019
Suzy Kablan
Surterre Properties Inc
(714) 883-7192
1 in this area
21 Total Sales
-
Nancy Cloward

Buyer's Agent in 2019
Nancy Cloward
Surterre Properties Inc
(949) 606-6116
4 in this area
34 Total Sales
-
Jacqueline Walker

Seller's Agent in 2014
Jacqueline Walker
HomeSmart, Evergreen Realty
(949) 244-4534
86 Total Sales
-
S
Seller Co-Listing Agent in 2014
Susan Powers
HomeSmart, Evergreen Realty
-
R
Buyer's Agent in 2014
Rebecca Jaffe
HomeSmart, Evergreen Realty
-
Connie McKibban

Seller's Agent in 2013
Connie McKibban
Berkshire Hathaway HomeService
(949) 280-3078
53 in this area
74 Total Sales
Map
Source: California Regional Multiple Listing Service (CRMLS)
MLS Number: OC14133146
APN: 672-061-01
- 23502 Seaward Isle
- 23742 Colima Bay
- 71 Ritz Cove Dr
- 70 Ritz Cove Dr
- 96 Ritz Cove Dr
- 23895 Taranto Bay
- 23911 Amundsen Bay
- 60 Ritz Cove Dr
- 14 Ritz Cove Dr
- 87 Monarch Beach Resort S
- 51 Monarch Beach Resort S
- 51 Ritz Cove Dr
- 82 Ritz Cove Dr
- 13 Ritz Cove Dr
- 34012 Selva Rd Unit 13
- 33554 Halyard Dr
- 33571 Binnacle Dr
- 33611 Flying Jib Dr
- 11 Porto Cervo Dr
- 26 Monarch Beach Resort N
