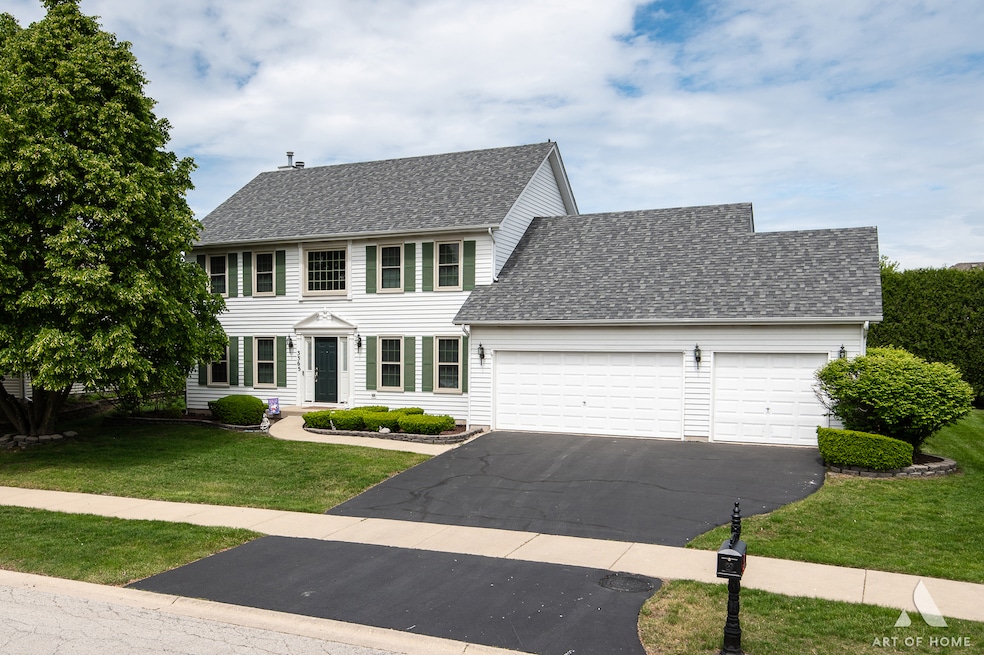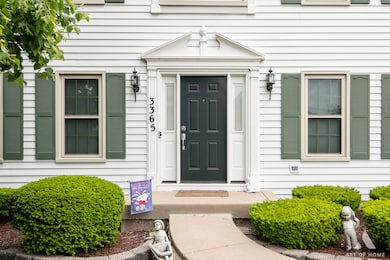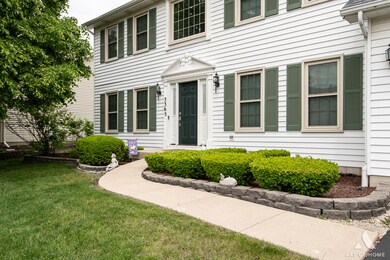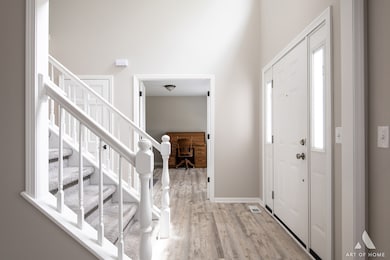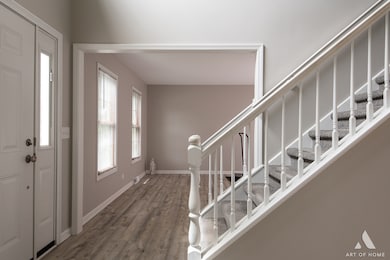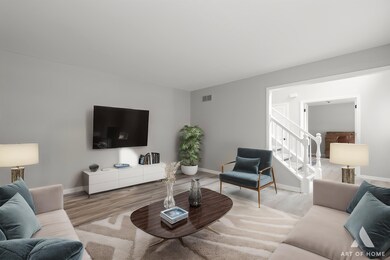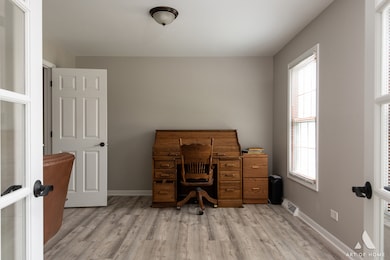
3365 Charlemaine Dr Aurora, IL 60504
Far East NeighborhoodHighlights
- Community Lake
- Formal Dining Room
- Living Room
- Owen Elementary School Rated A
- Stainless Steel Appliances
- 4-minute walk to Meadow Lake Park
About This Home
As of June 2025Absolutely stunning, completely renovated two story home. Owner has done a head-to-toe, 100K+ remodel. One of the only homes in the entire subdivision with a 3.5 car garage! The heart of this home is the kitchen featuring white shaker cabinets, stainless steel appliances, center island with pendant lighting, quartz counters, subway tile backsplash, and full sized eating area. Kitchen and family room connect to create on open concept space perfect for entertaining and togetherness. Main level laundry, separate dining room and living room. Second level has 4 bedrooms and two full baths. Large master bedroom has vaulted ceilings, walk-in closet and luxury bath featuring double vanity marble counter top, separate tub and custom fixtures. Large basement is ready for your finishing touches. Outside, a professionally landscaped lot, fenced yard, enormous, custom lit patio and scratch-built shed. Great walkable neighborhood. Also, newer windows, furnace, AC, water heater and roof. Close to parks, award winning schools, shopping, fitness centers and all the best that Aurora has to offer.
Last Agent to Sell the Property
Keller Williams Preferred Realty License #475117702 Listed on: 05/29/2025

Home Details
Home Type
- Single Family
Est. Annual Taxes
- $10,606
Year Built
- Built in 1996 | Remodeled in 2021
Lot Details
- Lot Dimensions are 84x97x96x117
- Paved or Partially Paved Lot
HOA Fees
- $43 Monthly HOA Fees
Parking
- 3.5 Car Garage
- Parking Included in Price
Home Design
- Asphalt Roof
- Concrete Perimeter Foundation
Interior Spaces
- 2,304 Sq Ft Home
- 2-Story Property
- Family Room with Fireplace
- Living Room
- Formal Dining Room
- Carpet
- Basement Fills Entire Space Under The House
Kitchen
- <<microwave>>
- Dishwasher
- Stainless Steel Appliances
Bedrooms and Bathrooms
- 4 Bedrooms
- 4 Potential Bedrooms
Laundry
- Laundry Room
- Dryer
- Washer
Schools
- Owen Elementary School
- Still Middle School
- Waubonsie Valley High School
Utilities
- Forced Air Heating and Cooling System
- Heating System Uses Natural Gas
Community Details
- Community Lake
Ownership History
Purchase Details
Purchase Details
Purchase Details
Home Financials for this Owner
Home Financials are based on the most recent Mortgage that was taken out on this home.Similar Homes in the area
Home Values in the Area
Average Home Value in this Area
Purchase History
| Date | Type | Sale Price | Title Company |
|---|---|---|---|
| Interfamily Deed Transfer | -- | Attorney | |
| Interfamily Deed Transfer | -- | Attorney | |
| Warranty Deed | $211,500 | -- |
Mortgage History
| Date | Status | Loan Amount | Loan Type |
|---|---|---|---|
| Open | $100,000 | Credit Line Revolving | |
| Closed | $100,000 | Credit Line Revolving | |
| Closed | $67,000 | New Conventional | |
| Closed | $70,000 | Credit Line Revolving | |
| Closed | $100,000 | Unknown | |
| Closed | $24,000 | Unknown | |
| Closed | $116,500 | No Value Available |
Property History
| Date | Event | Price | Change | Sq Ft Price |
|---|---|---|---|---|
| 06/30/2025 06/30/25 | Sold | $569,000 | -1.0% | $247 / Sq Ft |
| 05/29/2025 05/29/25 | For Sale | $575,000 | -- | $250 / Sq Ft |
Tax History Compared to Growth
Tax History
| Year | Tax Paid | Tax Assessment Tax Assessment Total Assessment is a certain percentage of the fair market value that is determined by local assessors to be the total taxable value of land and additions on the property. | Land | Improvement |
|---|---|---|---|---|
| 2023 | $10,606 | $138,500 | $34,200 | $104,300 |
| 2022 | $10,359 | $131,530 | $32,220 | $99,310 |
| 2021 | $10,082 | $126,840 | $31,070 | $95,770 |
| 2020 | $10,205 | $126,840 | $31,070 | $95,770 |
| 2019 | $9,840 | $120,640 | $29,550 | $91,090 |
| 2018 | $9,604 | $116,730 | $28,350 | $88,380 |
| 2017 | $9,440 | $112,770 | $27,390 | $85,380 |
| 2016 | $9,268 | $108,230 | $26,290 | $81,940 |
| 2015 | $9,166 | $102,760 | $24,960 | $77,800 |
| 2014 | $8,829 | $96,610 | $23,290 | $73,320 |
| 2013 | $8,739 | $97,280 | $23,450 | $73,830 |
Agents Affiliated with this Home
-
Frank Lardino

Seller's Agent in 2025
Frank Lardino
Keller Williams Preferred Realty
(630) 774-0647
1 in this area
177 Total Sales
-
Maria Ivette Hollendoner

Seller Co-Listing Agent in 2025
Maria Ivette Hollendoner
Keller Williams Preferred Realty
(312) 505-9611
1 in this area
181 Total Sales
-
Carmen Poplawski

Buyer's Agent in 2025
Carmen Poplawski
Century 21 Integra
(773) 805-0953
4 in this area
189 Total Sales
Map
Source: Midwest Real Estate Data (MRED)
MLS Number: 12377661
APN: 07-33-108-010
- 3730 Baybrook Dr Unit 26
- 1218 Birchdale Ln Unit 26
- 1348 Amaranth Dr
- 3815 Cadella Cir
- 3819 Cadella Cir
- 1024 Lakestone Ln
- 1440 Monarch Cir
- 3560 Jeremy Ranch Ct
- 1128 Teasel Ln
- 3901 White Eagle Dr W
- 961 Teasel Ln
- 1580 Aberdeen Ct Unit 42
- 1518 Charlotte Cir
- 1537 Monarch Cir
- 794 Meadowridge Dr
- 4507 Chelsea Manor Cir
- 1565 Winberie Ct
- 4513 Chelsea Manor Cir
- 4147 Chelsea Manor Cir
- 4515 Chelsea Manor Cir
