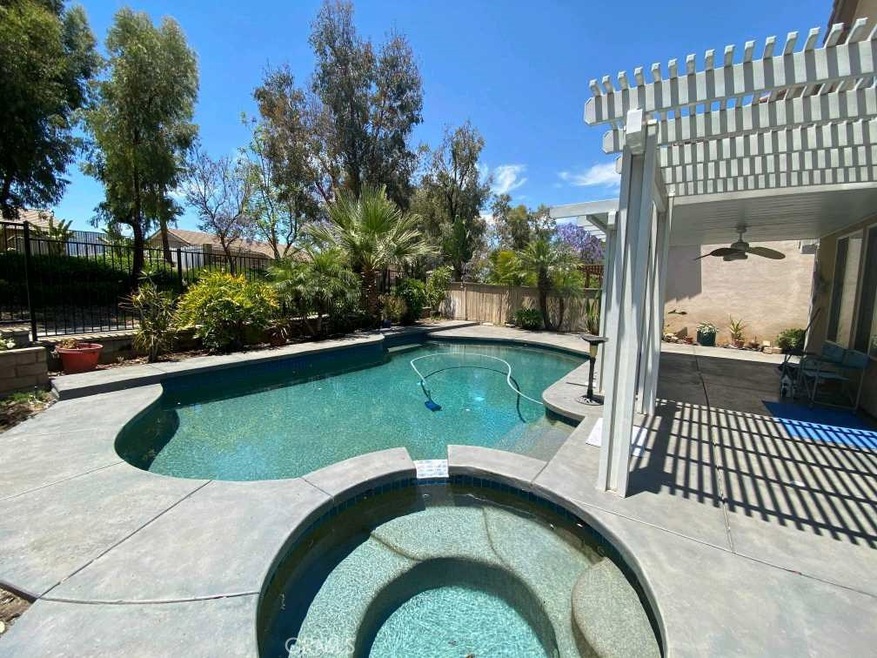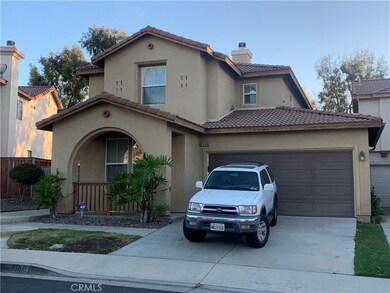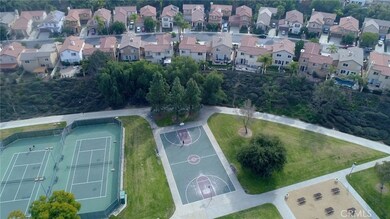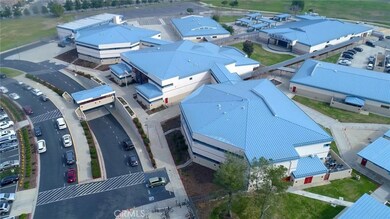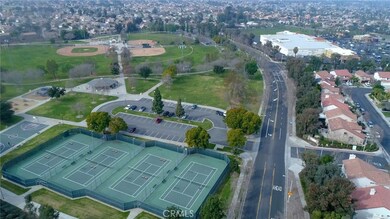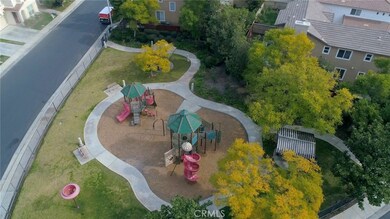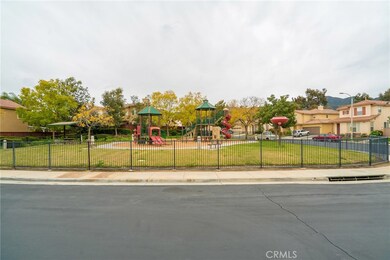
3366 Rochelle Ln Corona, CA 92882
South Corona NeighborhoodEstimated Value: $771,227 - $809,000
Highlights
- Pebble Pool Finish
- View of Hills
- Private Yard
- Dwight D. Eisenhower Elementary School Rated A-
- Spanish Architecture
- Formal Dining Room
About This Home
As of August 2020South Corona POOL HOME! Pebble tech salt chlorinator pool! This home backs up to the Mountain Gate green belt. New fencing on the back and left side of the property. Block wall and entry gate installed. The home will be fully painted before new owner takes possession. All appliances will be included, front loader pedestal washer and dryer, and a full stainless kitchen package, as well as a garage refrigerator. There are three overhead storage areas in garage, as well as a wall of cabinets and work bench. The master bedroom has a walk in closet, as well as a slider closet. The pool also features, seating and large entry steps, relax under the three covered patio areas. Students are in walking distance to Eisenhower Elementary, Citrus Middle School (across street), and less than a mile and a half to Santiago High. The Community sits directly above Mountain Gate Park, where there are Tennis & Basketball courts, as well as several Baseball fields. Grocery stores and shopping are just blocks away. This is where you want to be in South Corona!
Don't wait, pool homes in the price range, and in this community are rare!
Last Agent to Sell the Property
Christopher Harrington
Colonial Realty Group License #01956767 Listed on: 06/16/2020
Home Details
Home Type
- Single Family
Est. Annual Taxes
- $6,787
Year Built
- Built in 1999
Lot Details
- 9,583 Sq Ft Lot
- Property fronts a private road
- Northeast Facing Home
- Masonry wall
- Wrought Iron Fence
- Wood Fence
- Sprinkler System
- Private Yard
- Density is 6-10 Units/Acre
- Zero Lot Line
HOA Fees
- $67 Monthly HOA Fees
Parking
- 2 Car Attached Garage
- 2 Open Parking Spaces
- Attached Carport
- Two Garage Doors
- Garage Door Opener
- Driveway Up Slope From Street
- On-Street Parking
Property Views
- Hills
- Park or Greenbelt
Home Design
- Spanish Architecture
- Turnkey
- Planned Development
- Slab Foundation
- Frame Construction
- Spanish Tile Roof
- Stucco
Interior Spaces
- 1,769 Sq Ft Home
- 2-Story Property
- Gas Fireplace
- Double Pane Windows
- Sliding Doors
- Family Room with Fireplace
- Family Room Off Kitchen
- Formal Dining Room
Kitchen
- Open to Family Room
- Eat-In Kitchen
- Gas Oven
- Gas Range
- Microwave
- Dishwasher
- Kitchen Island
- Tile Countertops
- Pots and Pans Drawers
Flooring
- Carpet
- Tile
Bedrooms and Bathrooms
- 3 Bedrooms
- All Upper Level Bedrooms
- Makeup or Vanity Space
- Soaking Tub
Laundry
- Laundry Room
- Laundry on upper level
Pool
- Pebble Pool Finish
- Heated In Ground Pool
- Heated Spa
- In Ground Spa
- Saltwater Pool
Outdoor Features
- Exterior Lighting
- Concrete Porch or Patio
Location
- Suburban Location
Schools
- Eisenhower Elementary School
- Citrus Hills Middle School
- Santiago High School
Utilities
- Central Heating and Cooling System
- Natural Gas Connected
- Water Heater
- Cable TV Available
Listing and Financial Details
- Tax Lot 5
- Assessor Parcel Number 114083050
Community Details
Overview
- Carlisle At Mountaingate Association, Phone Number (951) 371-2727
- Trans Pacific HOA
- Built by Buie Homes
- Foothills
Amenities
- Picnic Area
Recreation
- Community Playground
- Park
Ownership History
Purchase Details
Home Financials for this Owner
Home Financials are based on the most recent Mortgage that was taken out on this home.Purchase Details
Home Financials for this Owner
Home Financials are based on the most recent Mortgage that was taken out on this home.Purchase Details
Home Financials for this Owner
Home Financials are based on the most recent Mortgage that was taken out on this home.Purchase Details
Home Financials for this Owner
Home Financials are based on the most recent Mortgage that was taken out on this home.Similar Homes in Corona, CA
Home Values in the Area
Average Home Value in this Area
Purchase History
| Date | Buyer | Sale Price | Title Company |
|---|---|---|---|
| Perez Perla Ruby | $537,000 | Lawyers Title | |
| Cook Kathleen Ann | -- | Ortc | |
| Cook Kathleen Ann | -- | -- | |
| Cook Kathleen Ann | $188,500 | First American Title Co |
Mortgage History
| Date | Status | Borrower | Loan Amount |
|---|---|---|---|
| Open | Perez Perla Ruby | $510,000 | |
| Previous Owner | Cook Kathleen Ann | $335,500 | |
| Previous Owner | Cook Kathleen Ann | $333,000 | |
| Previous Owner | Cook Kathleen Ann | $303,750 | |
| Previous Owner | Cook Kathleen A | $284,000 | |
| Previous Owner | Cook Kathleen Ann | $250,000 | |
| Previous Owner | Cook Kathleen Ann | $75,000 | |
| Previous Owner | Cook Kathleen Ann | $180,000 | |
| Previous Owner | Cook Kathleen Ann | $179,050 | |
| Closed | Cook Kathleen Ann | $70,000 |
Property History
| Date | Event | Price | Change | Sq Ft Price |
|---|---|---|---|---|
| 08/07/2020 08/07/20 | Sold | $537,000 | +0.4% | $304 / Sq Ft |
| 06/18/2020 06/18/20 | Pending | -- | -- | -- |
| 06/16/2020 06/16/20 | For Sale | $535,000 | -- | $302 / Sq Ft |
Tax History Compared to Growth
Tax History
| Year | Tax Paid | Tax Assessment Tax Assessment Total Assessment is a certain percentage of the fair market value that is determined by local assessors to be the total taxable value of land and additions on the property. | Land | Improvement |
|---|---|---|---|---|
| 2023 | $6,787 | $558,694 | $124,848 | $433,846 |
| 2022 | $6,585 | $547,740 | $122,400 | $425,340 |
| 2021 | $6,463 | $537,000 | $120,000 | $417,000 |
| 2020 | $3,636 | $284,195 | $84,311 | $199,884 |
| 2019 | $3,802 | $278,623 | $82,658 | $195,965 |
| 2018 | $4,581 | $273,161 | $81,039 | $192,122 |
| 2017 | $4,497 | $267,805 | $79,450 | $188,355 |
| 2016 | $4,462 | $262,555 | $77,893 | $184,662 |
| 2015 | $4,403 | $258,613 | $76,724 | $181,889 |
| 2014 | $4,361 | $253,549 | $75,222 | $178,327 |
Agents Affiliated with this Home
-

Seller's Agent in 2020
Christopher Harrington
Colonial Realty Group
(949) 278-8616
-
Nathan Walter

Buyer's Agent in 2020
Nathan Walter
RE/MAX
(562) 714-6085
1 in this area
22 Total Sales
Map
Source: California Regional Multiple Listing Service (CRMLS)
MLS Number: IG20114289
APN: 114-083-050
- 3336 Rochelle Ln
- 3378 Rochelle Ln
- 388 Exeter Way
- 197 Lydia Ln
- 241 Exeter Way
- 103 Buckthorn Way Unit 4
- 678 Donatello Dr
- 3498 Birchleaf Dr
- 723 Rembrandt Cir
- 135 Paperbirch Cir
- 314 Selkirk Dr
- 842 W Orange Heights Ln
- 2945 Bavaria Dr
- 363 Appleby St
- 2845 Keystone Cir
- 3010 Alps Rd
- 976 Miraflores Dr
- 751 Avenida Terrazo
- 3100 Garretson Ave
- 3116 Windhaven Way
- 3366 Rochelle Ln
- 364 Roxanne Ln
- 3372 Rochelle Ln
- 3360 Rochelle Ln Unit 26
- 3354 Rochelle Ln
- 3348 Rochelle Ln
- 3431 Belvedere Way
- 339 Roxanne Ln Unit 121
- 3423 Belvedere Way
- 3439 Belvedere Way
- 352 Roxanne Ln
- 327 Roxanne Ln Unit 122
- 3415 Belvedere Way
- 3342 Rochelle Ln
- 3447 Belvedere Way
- 340 Roxanne Ln
- 379 Jessica Ln Unit 79
- 328 Roxanne Ln
- 324 Jessica Ln
- 351 Jessica Ln
