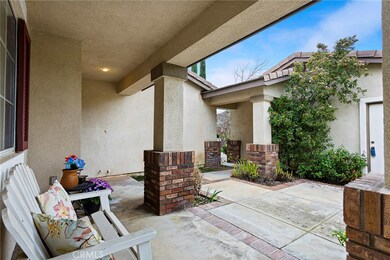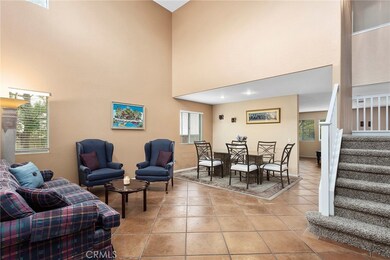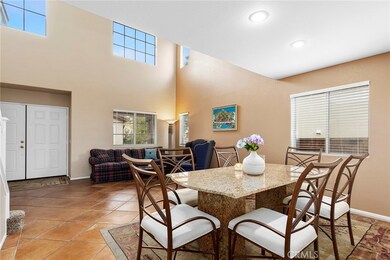
33667 Abbey Rd Temecula, CA 92592
Redhawk NeighborhoodHighlights
- Primary Bedroom Suite
- Open Floorplan
- Attic
- Tony Tobin Elementary School Rated A
- Main Floor Bedroom
- Bonus Room
About This Home
As of June 2020Quiet courtyard living w/modern conveniences in Summerhill at Redhawk! Double-door entry, high ceilings, open floorplan & fabulous dual staircase! Remodeled kitchen, new paint, carpet, fixtures, & tile flooring throughout. HGTV-like kitchen w/ quartz countertops, white soft-close cabinetry, modern handles, clean backsplash, black stainless appliances, wi-fi enabled double oven, farmhouse sink & huge walk-in pantry! Cozy great room warmed by elegant slate-mantled fireplace. Downstairs bedroom & full bath, & all bathrooms have custom finishes & fixtures. Stairs lead up from kitchen or main entry! Spacious master bedroom w/vaulted ceiling, en suite bathroom & generous walk-in closet. 3 more bedrooms (one w/ it’s own walk-in closet), upstairs laundry room & large loft. NO neighbors behind, just beautiful green hillside (HOA maintained)! Gazebo & peaceful fountain ideal for lounging & entertaining. Dual zoned HVAC for efficiency & 3-car garage for storage. Walk or bike to shops & restaurants or a 5-minute drive to Temecula Wine Country! Highly rated Great Oak High School, & low taxes & HOA in one of the most desirable golf communities in the valley! Please follow all guidelines pertainjng to Covid-19 regulations.
Last Agent to Sell the Property
JP Ruyle
Corcoran Global Living-Temecula License #02063400 Listed on: 03/19/2020
Home Details
Home Type
- Single Family
Est. Annual Taxes
- $8,306
Year Built
- Built in 2001
Lot Details
- 6,098 Sq Ft Lot
- Gentle Sloping Lot
- Front Yard Sprinklers
HOA Fees
- $35 Monthly HOA Fees
Parking
- 3 Car Attached Garage
- Parking Available
- Two Garage Doors
- Driveway
Home Design
- Planned Development
Interior Spaces
- 2,794 Sq Ft Home
- 2-Story Property
- Open Floorplan
- High Ceiling
- Ceiling Fan
- Gas Fireplace
- Family Room with Fireplace
- Family Room Off Kitchen
- Living Room
- Bonus Room
- Attic
Kitchen
- Open to Family Room
- Walk-In Pantry
- Kitchen Island
- Quartz Countertops
- Self-Closing Drawers and Cabinet Doors
Flooring
- Carpet
- Tile
Bedrooms and Bathrooms
- 5 Bedrooms | 1 Main Level Bedroom
- Primary Bedroom Suite
- Walk-In Closet
- In-Law or Guest Suite
- 3 Full Bathrooms
Laundry
- Laundry Room
- Dryer
Outdoor Features
- Patio
- Front Porch
Schools
- Vail Ranch Middle School
- Great Oak High School
Utilities
- Two cooling system units
- Central Heating and Cooling System
Community Details
- Redhawk Association, Phone Number (951) 699-2918
- Avalon Management Group HOA
Listing and Financial Details
- Tax Lot 76
- Tax Tract Number 23067
- Assessor Parcel Number 966150026
Ownership History
Purchase Details
Purchase Details
Home Financials for this Owner
Home Financials are based on the most recent Mortgage that was taken out on this home.Purchase Details
Purchase Details
Home Financials for this Owner
Home Financials are based on the most recent Mortgage that was taken out on this home.Purchase Details
Home Financials for this Owner
Home Financials are based on the most recent Mortgage that was taken out on this home.Similar Homes in Temecula, CA
Home Values in the Area
Average Home Value in this Area
Purchase History
| Date | Type | Sale Price | Title Company |
|---|---|---|---|
| Interfamily Deed Transfer | -- | None Available | |
| Grant Deed | $540,000 | Priority Title | |
| Grant Deed | $515,000 | Southland Title Inland Empir | |
| Grant Deed | $370,000 | First American Title Co | |
| Grant Deed | $281,000 | Benefit Land Title |
Mortgage History
| Date | Status | Loan Amount | Loan Type |
|---|---|---|---|
| Open | $405,000 | New Conventional | |
| Previous Owner | $260,000 | Unknown | |
| Previous Owner | $57,050 | Credit Line Revolving | |
| Previous Owner | $296,000 | New Conventional | |
| Previous Owner | $233,450 | Unknown | |
| Previous Owner | $224,420 | No Value Available | |
| Closed | $18,500 | No Value Available |
Property History
| Date | Event | Price | Change | Sq Ft Price |
|---|---|---|---|---|
| 07/22/2025 07/22/25 | Rented | $3,800 | 0.0% | -- |
| 07/03/2025 07/03/25 | Under Contract | -- | -- | -- |
| 06/02/2025 06/02/25 | Price Changed | $3,800 | -20.8% | $1 / Sq Ft |
| 06/02/2025 06/02/25 | For Rent | $4,800 | +52.4% | -- |
| 01/31/2021 01/31/21 | Rented | $3,150 | 0.0% | -- |
| 01/19/2021 01/19/21 | Under Contract | -- | -- | -- |
| 01/18/2021 01/18/21 | Off Market | $3,150 | -- | -- |
| 01/04/2021 01/04/21 | For Rent | $3,150 | +5.0% | -- |
| 06/27/2020 06/27/20 | Rented | $3,000 | 0.0% | -- |
| 06/26/2020 06/26/20 | Off Market | $3,000 | -- | -- |
| 06/23/2020 06/23/20 | Price Changed | $3,000 | 0.0% | $1 / Sq Ft |
| 06/22/2020 06/22/20 | Sold | $540,000 | 0.0% | $193 / Sq Ft |
| 06/22/2020 06/22/20 | For Rent | $2,900 | 0.0% | -- |
| 05/11/2020 05/11/20 | Pending | -- | -- | -- |
| 04/30/2020 04/30/20 | Price Changed | $549,900 | -0.9% | $197 / Sq Ft |
| 04/08/2020 04/08/20 | For Sale | $554,900 | +2.8% | $199 / Sq Ft |
| 04/02/2020 04/02/20 | Off Market | $540,000 | -- | -- |
| 03/19/2020 03/19/20 | For Sale | $554,900 | -- | $199 / Sq Ft |
Tax History Compared to Growth
Tax History
| Year | Tax Paid | Tax Assessment Tax Assessment Total Assessment is a certain percentage of the fair market value that is determined by local assessors to be the total taxable value of land and additions on the property. | Land | Improvement |
|---|---|---|---|---|
| 2025 | $8,306 | $978,807 | $202,323 | $776,484 |
| 2023 | $8,306 | $567,634 | $194,467 | $373,167 |
| 2022 | $8,040 | $556,504 | $190,654 | $365,850 |
| 2021 | $7,875 | $545,593 | $186,916 | $358,677 |
| 2020 | $6,880 | $481,004 | $116,997 | $364,007 |
| 2019 | $6,777 | $471,573 | $114,703 | $356,870 |
| 2018 | $6,642 | $462,327 | $112,455 | $349,872 |
| 2017 | $6,518 | $453,262 | $110,250 | $343,012 |
| 2016 | $6,351 | $441,000 | $107,000 | $334,000 |
| 2015 | $6,029 | $416,000 | $101,000 | $315,000 |
| 2014 | $5,659 | $390,000 | $95,000 | $295,000 |
Agents Affiliated with this Home
-
Sari Echo

Seller's Agent in 2025
Sari Echo
Berkshire Hathaway HomeService
(949) 910-8040
31 Total Sales
-
J
Seller's Agent in 2020
JP Ruyle
Corcoran Global Living-Temecula
Map
Source: California Regional Multiple Listing Service (CRMLS)
MLS Number: SW20041417
APN: 966-150-026
- 44397 Kingston Dr
- 44364 Kingston Dr
- 33657 Emerson Way Unit C
- 44607 Crestwood Cir
- 33426 Manchester Rd
- 34036 Galleron St
- 33888 Madrigal Ct
- 33818 Channel St
- 33624 Winston Way Unit B
- 33546 Maplewood Ct
- 44774 Pride Mountain St
- 33394 Scarborough Ln
- 33293 Manchester Rd
- 34116 Galleron St
- 33827 Flora Springs St
- 44855 Rutherford St
- 33449 Emerson Way Unit B
- 34138 Amici St
- 44607 Johnston Dr
- 44035 Cindy Cir






